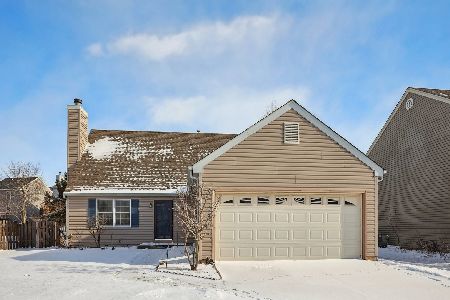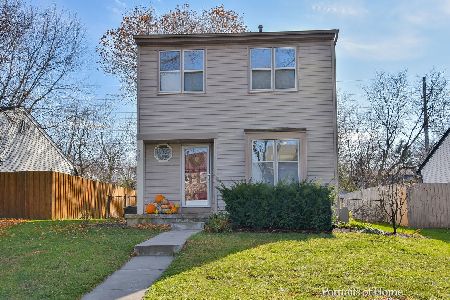960 Manchester Course, Geneva, Illinois 60134
$262,000
|
Sold
|
|
| Status: | Closed |
| Sqft: | 960 |
| Cost/Sqft: | $271 |
| Beds: | 2 |
| Baths: | 2 |
| Year Built: | 1983 |
| Property Taxes: | $5,289 |
| Days On Market: | 1723 |
| Lot Size: | 0,17 |
Description
THE BUYER HAD A CHANGE OF HEART!! ADORABLE, RANCH HOME IN A TERRIFIC LOCATION!! 3 BR, 2 FULL BATH home has tons to offer! Nicely updated kitchen with high-end cabinets and granite countertops! The kitchen opens into the eating area which features a built-in bench with extra storage! Wood laminate flooring runs throughout the main level! The basement features a huge additional bedroom with a bathroom! Relax and unwind after work in your very own SAUNA!! Additional space in the basement for a workout room or an office space! Enjoy your peaceful fenced-in backyard oasis that backs up to the prairie walking path! Newly added garden last year! NEW furnace and AC unit (2020)! NEW concrete walking path to the garage (2020)! NEW deck (2019)! Hurry and schedule your showing today! Don't forget to check out the 3D tour!
Property Specifics
| Single Family | |
| — | |
| Ranch | |
| 1983 | |
| Full | |
| — | |
| No | |
| 0.17 |
| Kane | |
| — | |
| 0 / Not Applicable | |
| None | |
| Public | |
| Public Sewer | |
| 11091551 | |
| 1202226057 |
Nearby Schools
| NAME: | DISTRICT: | DISTANCE: | |
|---|---|---|---|
|
Grade School
Harrison Street Elementary Schoo |
304 | — | |
|
Middle School
Geneva Middle School |
304 | Not in DB | |
|
High School
Geneva Community High School |
304 | Not in DB | |
Property History
| DATE: | EVENT: | PRICE: | SOURCE: |
|---|---|---|---|
| 25 Jun, 2018 | Sold | $230,000 | MRED MLS |
| 6 May, 2018 | Under contract | $235,000 | MRED MLS |
| 3 May, 2018 | Listed for sale | $235,000 | MRED MLS |
| 24 Jun, 2021 | Sold | $262,000 | MRED MLS |
| 9 Jun, 2021 | Under contract | $260,000 | MRED MLS |
| 18 May, 2021 | Listed for sale | $260,000 | MRED MLS |
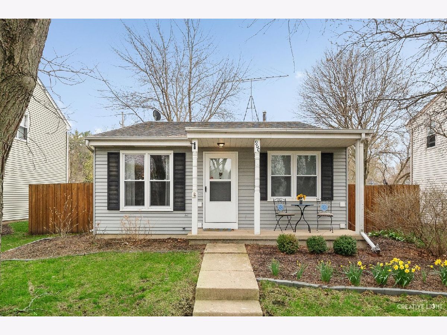
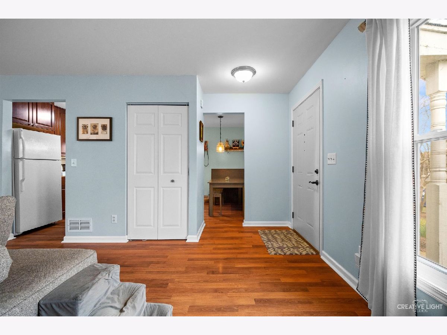
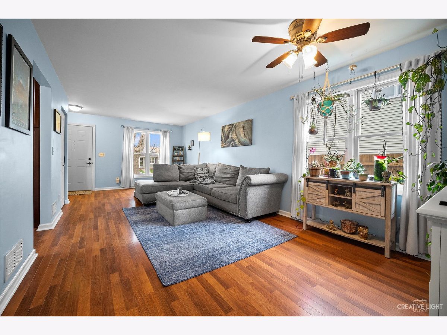
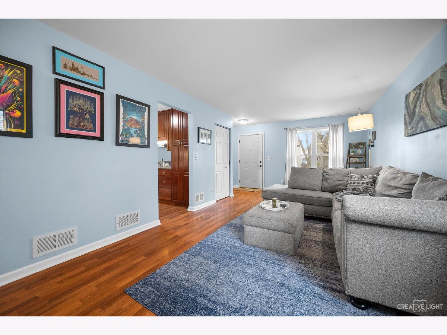
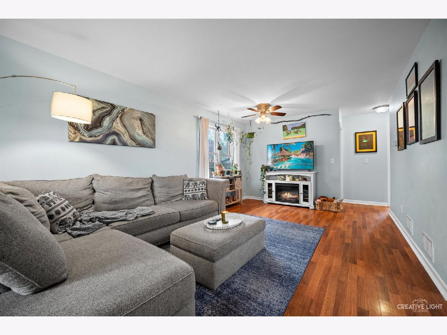
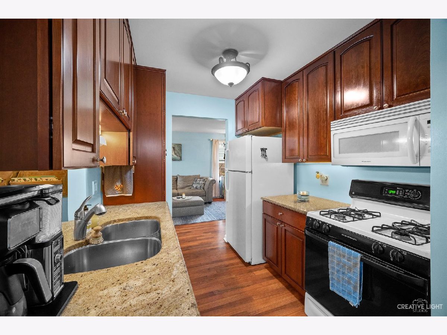
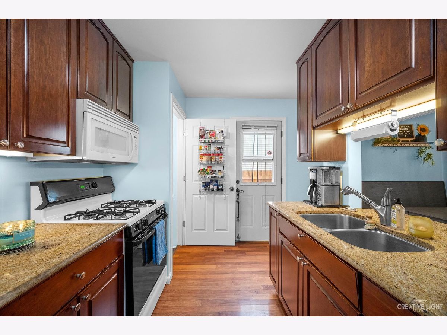
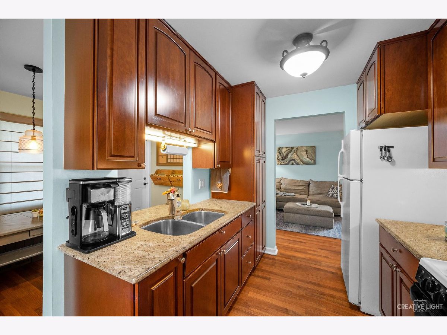
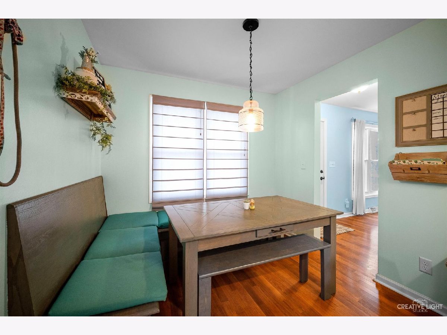
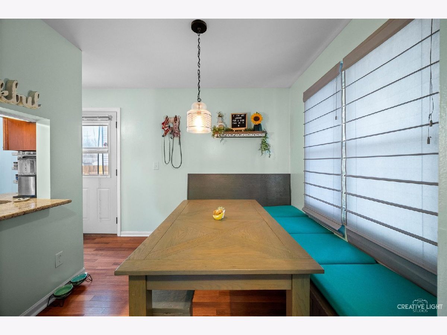
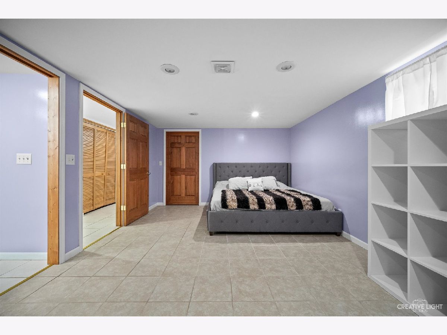
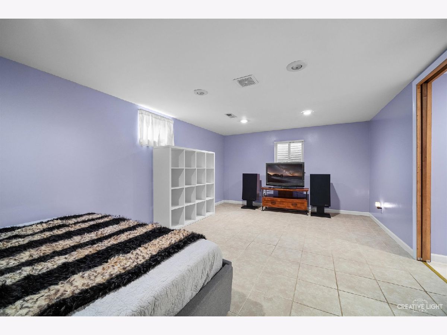
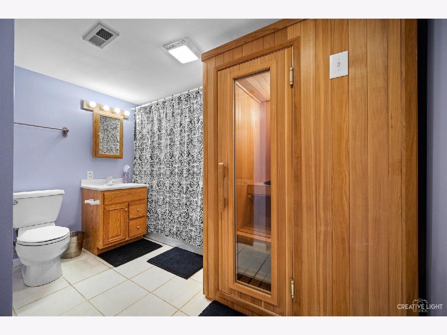
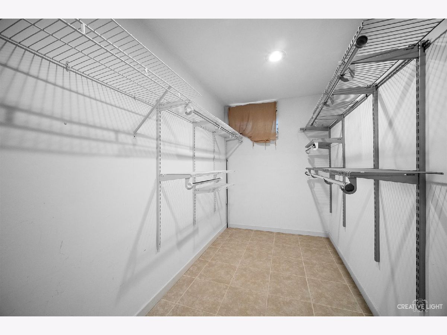
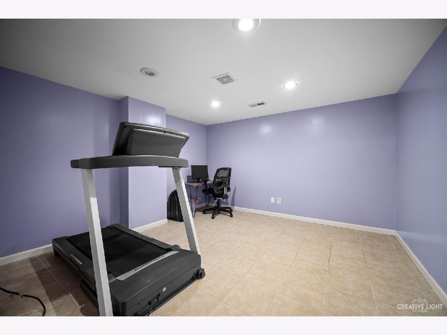
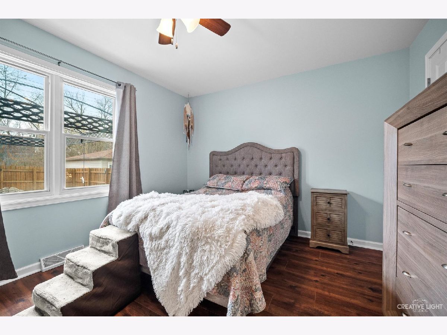
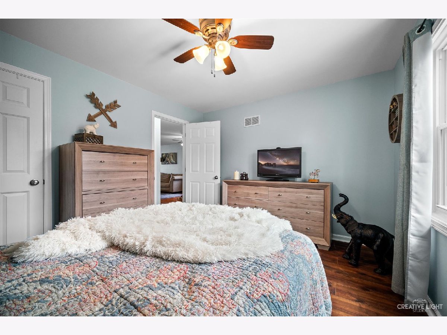
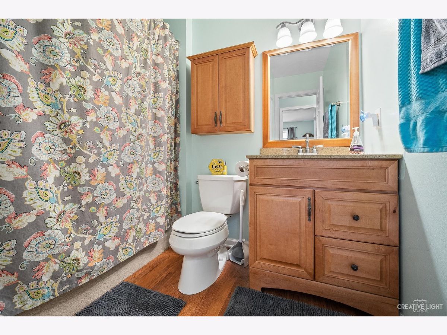
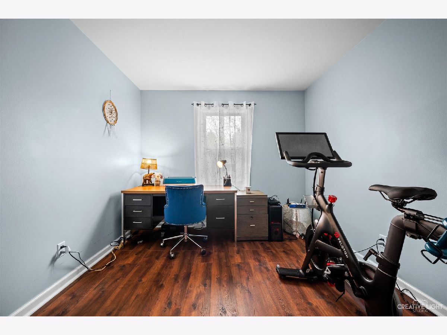
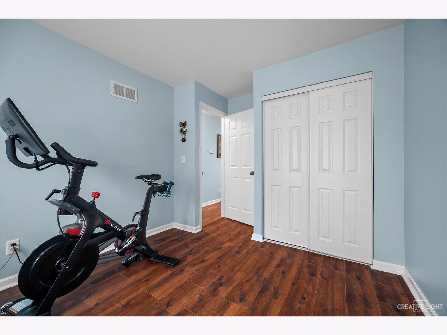
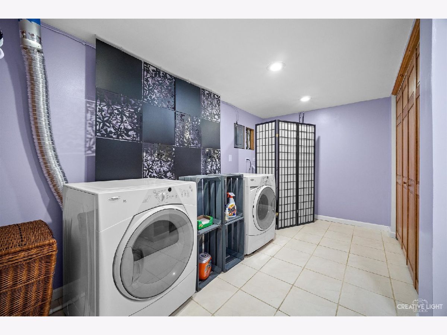
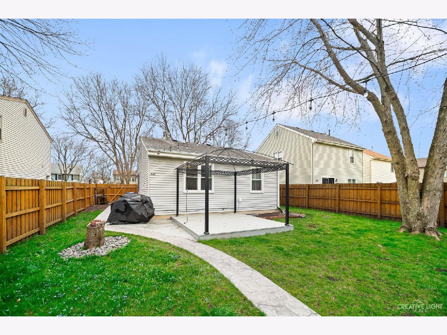
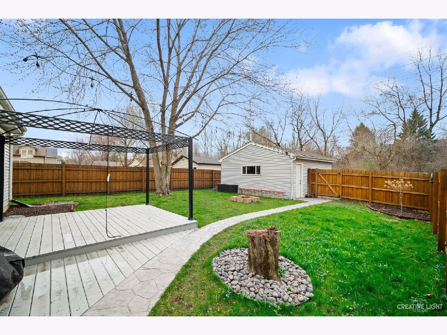
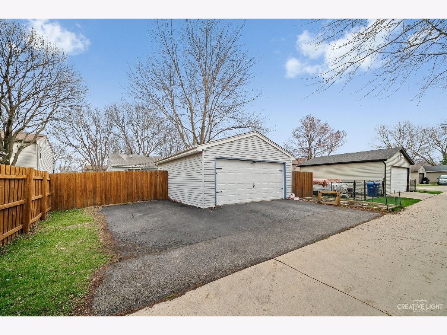
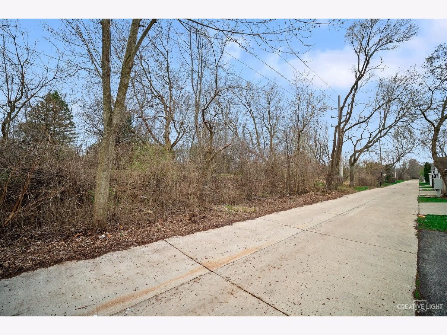
Room Specifics
Total Bedrooms: 3
Bedrooms Above Ground: 2
Bedrooms Below Ground: 1
Dimensions: —
Floor Type: Wood Laminate
Dimensions: —
Floor Type: Ceramic Tile
Full Bathrooms: 2
Bathroom Amenities: —
Bathroom in Basement: 1
Rooms: Eating Area,Office
Basement Description: Finished
Other Specifics
| 2 | |
| Concrete Perimeter | |
| Asphalt | |
| Deck | |
| Fenced Yard,Mature Trees,Backs to Trees/Woods | |
| 45X155X45X152 | |
| — | |
| None | |
| Wood Laminate Floors, Granite Counters | |
| Range, Microwave, Refrigerator, Washer, Dryer | |
| Not in DB | |
| Park, Curbs, Sidewalks, Street Lights, Street Paved | |
| — | |
| — | |
| — |
Tax History
| Year | Property Taxes |
|---|---|
| 2018 | $5,019 |
| 2021 | $5,289 |
Contact Agent
Nearby Similar Homes
Nearby Sold Comparables
Contact Agent
Listing Provided By
Suburban Life Realty, Ltd

