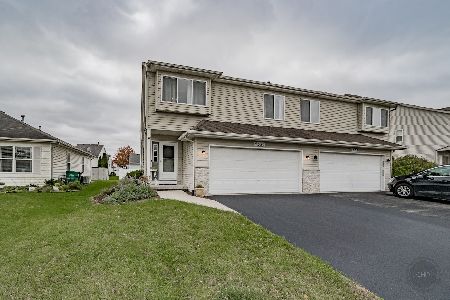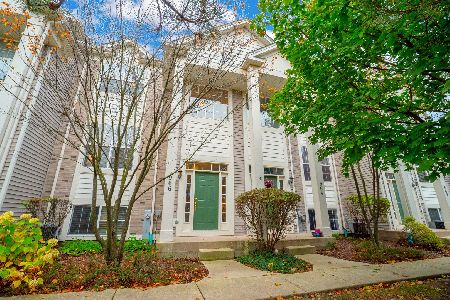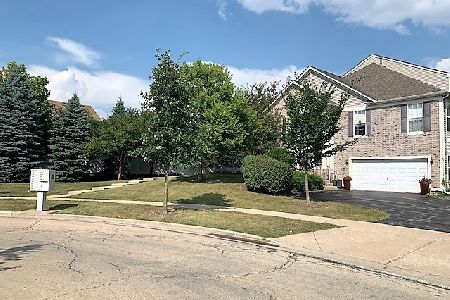960 Summit Creek Drive, Shorewood, Illinois 60404
$172,000
|
Sold
|
|
| Status: | Closed |
| Sqft: | 1,676 |
| Cost/Sqft: | $103 |
| Beds: | 2 |
| Baths: | 2 |
| Year Built: | 2005 |
| Property Taxes: | $2,682 |
| Days On Market: | 2564 |
| Lot Size: | 0,00 |
Description
Beautifully decorated and wonderful location. This 2 story END UNIT town home in Summit Creek is exactly what you are looking for! Newer bamboo wood flooring in living room, kitchen, hall and dinette on main level as well as the entry foyer! Open kitchen with newer Quartz counter tops, tons of cabinets and all newer appliances stay including built in microwave. Main level master boasts large walk in closet and private entry to full shared bath with double vanity and newer Quartz counters. Lower level could also be additional master suite with private full bath or used as a family room which has a kitchenette area with cabinets, sink and refrigerator as well as a laundry sink in the added closet! New maintenance free balcony! All new light fixtures, huge garage with added closet for organized storage. This end unit has tons of windows and a great location near everything but tucked in a quiet private area. Tons of upgrades, you won't find a better place at this price.
Property Specifics
| Condos/Townhomes | |
| 2 | |
| — | |
| 2005 | |
| None | |
| — | |
| No | |
| — |
| Will | |
| — | |
| 157 / Monthly | |
| Insurance,Exterior Maintenance,Lawn Care,Snow Removal | |
| Public | |
| Public Sewer | |
| 10171170 | |
| 0506033262000000 |
Property History
| DATE: | EVENT: | PRICE: | SOURCE: |
|---|---|---|---|
| 15 Feb, 2019 | Sold | $172,000 | MRED MLS |
| 12 Jan, 2019 | Under contract | $172,000 | MRED MLS |
| 11 Jan, 2019 | Listed for sale | $172,000 | MRED MLS |
Room Specifics
Total Bedrooms: 2
Bedrooms Above Ground: 2
Bedrooms Below Ground: 0
Dimensions: —
Floor Type: Carpet
Full Bathrooms: 2
Bathroom Amenities: Double Sink
Bathroom in Basement: 0
Rooms: No additional rooms
Basement Description: None
Other Specifics
| 2 | |
| Concrete Perimeter | |
| Asphalt | |
| Balcony, End Unit | |
| Cul-De-Sac | |
| 56X35X56X35 | |
| — | |
| — | |
| Hardwood Floors | |
| Range, Microwave, Dishwasher, Refrigerator, Bar Fridge, Washer, Dryer, Disposal | |
| Not in DB | |
| — | |
| — | |
| — | |
| — |
Tax History
| Year | Property Taxes |
|---|---|
| 2019 | $2,682 |
Contact Agent
Nearby Sold Comparables
Contact Agent
Listing Provided By
Grand Prairie Land Company






