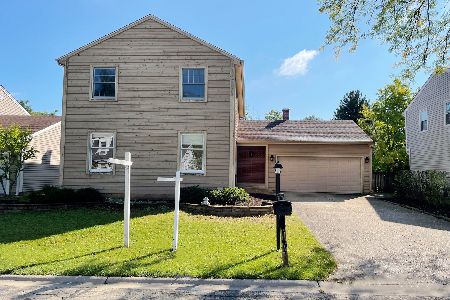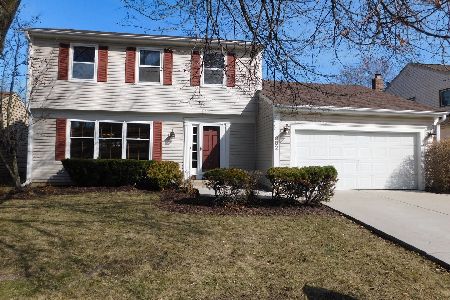960 Thompson Boulevard, Buffalo Grove, Illinois 60089
$427,000
|
Sold
|
|
| Status: | Closed |
| Sqft: | 2,103 |
| Cost/Sqft: | $209 |
| Beds: | 4 |
| Baths: | 3 |
| Year Built: | 1975 |
| Property Taxes: | $11,574 |
| Days On Market: | 3580 |
| Lot Size: | 0,14 |
Description
Great home in desirable Strathmore! This home is set on a quiet side street off of Thompson Blvd and close to Prairie Elementary school. Home features hardwood flooring throughout the first and second floor, large living room, separate dining room and kitchen with updated cabinetry flowing into family room with fireplace. Second floor boasts 4 large bedrooms with gleaming hardwood flooring, master bedroom includes an updated bathroom and walk in closet. Family bathroom and main floor powder room have also been updated. Finished basement too!! Exterior has a welcoming front porch and a terrific back yard with a patio. Close proximity to Stevenson High School, Twin Groves Middle School, Metra and shopping!!
Property Specifics
| Single Family | |
| — | |
| Colonial | |
| 1975 | |
| Partial | |
| — | |
| No | |
| 0.14 |
| Lake | |
| Strathmore Grove | |
| 0 / Not Applicable | |
| None | |
| Public | |
| Public Sewer | |
| 09188912 | |
| 15291040260000 |
Nearby Schools
| NAME: | DISTRICT: | DISTANCE: | |
|---|---|---|---|
|
Grade School
Prairie Elementary School |
96 | — | |
|
Middle School
Twin Groves Middle School |
96 | Not in DB | |
|
High School
Adlai E Stevenson High School |
125 | Not in DB | |
Property History
| DATE: | EVENT: | PRICE: | SOURCE: |
|---|---|---|---|
| 27 May, 2016 | Sold | $427,000 | MRED MLS |
| 18 Apr, 2016 | Under contract | $439,900 | MRED MLS |
| 5 Apr, 2016 | Listed for sale | $439,900 | MRED MLS |
Room Specifics
Total Bedrooms: 4
Bedrooms Above Ground: 4
Bedrooms Below Ground: 0
Dimensions: —
Floor Type: Hardwood
Dimensions: —
Floor Type: Hardwood
Dimensions: —
Floor Type: Hardwood
Full Bathrooms: 3
Bathroom Amenities: Whirlpool
Bathroom in Basement: 0
Rooms: Recreation Room
Basement Description: Finished
Other Specifics
| 2 | |
| Concrete Perimeter | |
| Concrete | |
| Porch | |
| — | |
| 64X99X63X84X15 | |
| — | |
| Full | |
| Hardwood Floors | |
| Range, Microwave, Dishwasher, Refrigerator, Washer, Dryer, Disposal | |
| Not in DB | |
| — | |
| — | |
| — | |
| Wood Burning |
Tax History
| Year | Property Taxes |
|---|---|
| 2016 | $11,574 |
Contact Agent
Nearby Similar Homes
Nearby Sold Comparables
Contact Agent
Listing Provided By
Coldwell Banker Residential Brokerage











