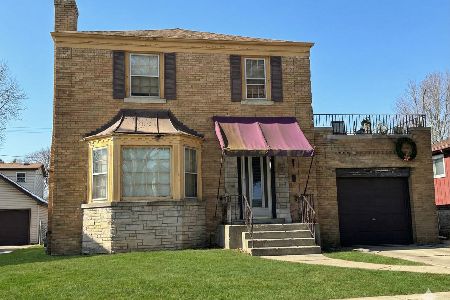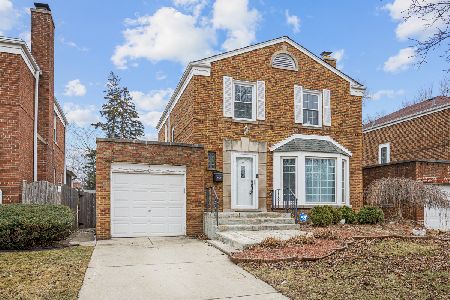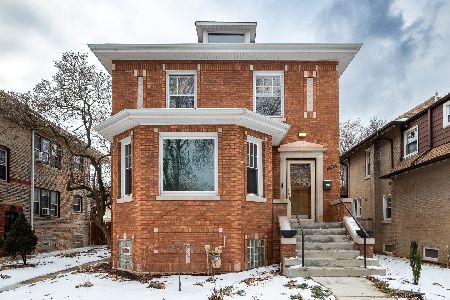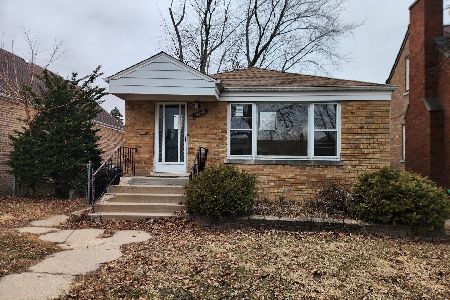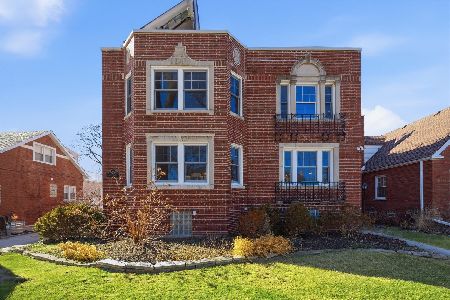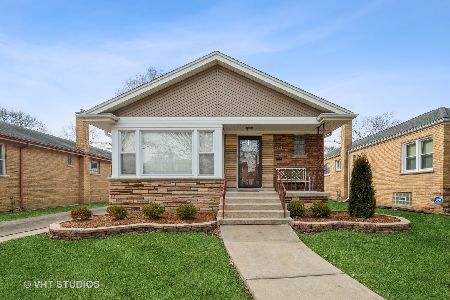9600 Claremont Avenue, Beverly, Chicago, Illinois 60643
$199,500
|
Sold
|
|
| Status: | Closed |
| Sqft: | 1,724 |
| Cost/Sqft: | $131 |
| Beds: | 3 |
| Baths: | 3 |
| Year Built: | 1954 |
| Property Taxes: | $4,100 |
| Days On Market: | 5269 |
| Lot Size: | 0,13 |
Description
Over 1700 sq ft of living space in this solid brick corner raised ranch located in the heart of Beverly. Bonus main level family room with fireplace off kitchen. Full finished basement with 3/4 bath for more added living space. Nice size eat in kitchen plus dining room-living room combo. Newer furnace, a/c, H2O heater & roof. Screened in area & small deck off family rm. Home being sold as-is but is in very good shape
Property Specifics
| Single Family | |
| — | |
| Ranch | |
| 1954 | |
| Full | |
| — | |
| No | |
| 0.13 |
| Cook | |
| — | |
| 0 / Not Applicable | |
| None | |
| Lake Michigan | |
| Public Sewer | |
| 07912801 | |
| 25071080500000 |
Property History
| DATE: | EVENT: | PRICE: | SOURCE: |
|---|---|---|---|
| 15 Dec, 2011 | Sold | $199,500 | MRED MLS |
| 11 Oct, 2011 | Under contract | $225,000 | MRED MLS |
| 28 Sep, 2011 | Listed for sale | $225,000 | MRED MLS |
Room Specifics
Total Bedrooms: 3
Bedrooms Above Ground: 3
Bedrooms Below Ground: 0
Dimensions: —
Floor Type: Vinyl
Dimensions: —
Floor Type: Vinyl
Full Bathrooms: 3
Bathroom Amenities: Whirlpool
Bathroom in Basement: 1
Rooms: Recreation Room
Basement Description: Finished
Other Specifics
| 1 | |
| Concrete Perimeter | |
| Side Drive | |
| Deck, Patio, Screened Patio, Storms/Screens | |
| Corner Lot | |
| 45 X 125 | |
| Unfinished | |
| None | |
| First Floor Bedroom, First Floor Full Bath | |
| Range, Refrigerator | |
| Not in DB | |
| Sidewalks, Street Lights, Street Paved | |
| — | |
| — | |
| Wood Burning |
Tax History
| Year | Property Taxes |
|---|---|
| 2011 | $4,100 |
Contact Agent
Nearby Similar Homes
Nearby Sold Comparables
Contact Agent
Listing Provided By
Coldwell Banker Residential

