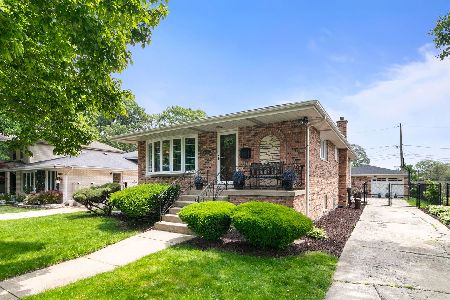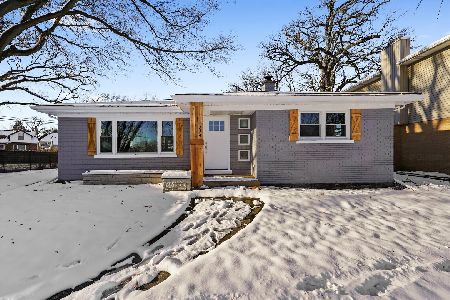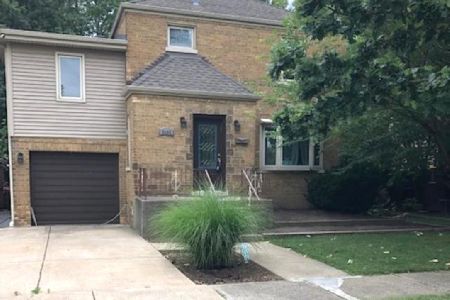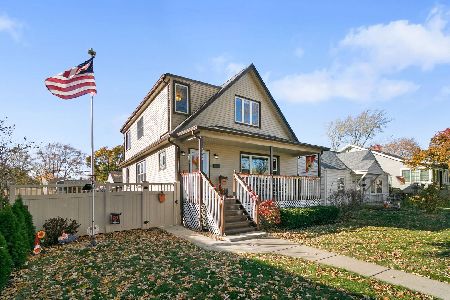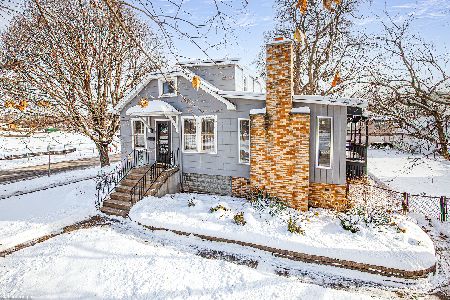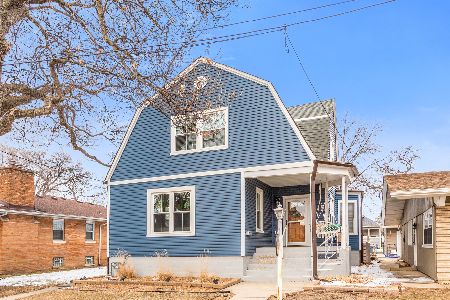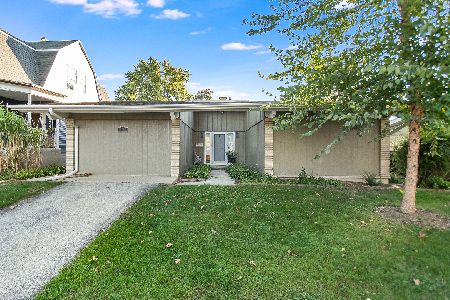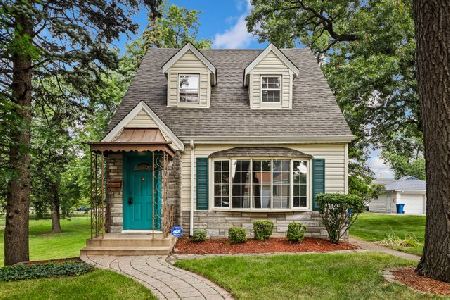9601 Robertson Avenue, Oak Lawn, Illinois 60453
$215,000
|
Sold
|
|
| Status: | Closed |
| Sqft: | 2,000 |
| Cost/Sqft: | $113 |
| Beds: | 3 |
| Baths: | 2 |
| Year Built: | 1955 |
| Property Taxes: | $6,024 |
| Days On Market: | 2777 |
| Lot Size: | 0,07 |
Description
Custom built ranch on a double lot. Steps away from Lake Shore Park. Solid brick construction. Three spacious bedrooms two full baths. Formal living room with fireplace and formal dining room. Kitchen has an adjacent breakfast room. First floor family room. Hardwood floors are in the living/dining room and bedrooms. There is access to the attic with a full stair case perfect for storage or building out for a second floor addition. Full finished lower level with full size kitchen, bar space and fireplace. A great place for parties and family gatherings. Hot water heat and central air conditioning. Two car garage attached. Walk across the street to park, tennis courts,play ground and creek walk. Walk to shopping, grocery stores, restaurants on 95th street. Only a few blocks to the Metra train stop. You will love this home and how well is has been maintained.
Property Specifics
| Single Family | |
| — | |
| Ranch | |
| 1955 | |
| Full,Walkout | |
| RANCH | |
| No | |
| 0.07 |
| Cook | |
| — | |
| 0 / Not Applicable | |
| None | |
| Lake Michigan | |
| Public Sewer | |
| 09980246 | |
| 24091110010000 |
Nearby Schools
| NAME: | DISTRICT: | DISTANCE: | |
|---|---|---|---|
|
Grade School
Sward Elementary School |
123 | — | |
|
Middle School
Oak Lawn-hometown Middle School |
123 | Not in DB | |
|
High School
Oak Lawn Comm High School |
229 | Not in DB | |
Property History
| DATE: | EVENT: | PRICE: | SOURCE: |
|---|---|---|---|
| 19 Oct, 2018 | Sold | $215,000 | MRED MLS |
| 13 Sep, 2018 | Under contract | $225,000 | MRED MLS |
| — | Last price change | $235,000 | MRED MLS |
| 10 Jun, 2018 | Listed for sale | $239,900 | MRED MLS |
Room Specifics
Total Bedrooms: 3
Bedrooms Above Ground: 3
Bedrooms Below Ground: 0
Dimensions: —
Floor Type: Carpet
Dimensions: —
Floor Type: Parquet
Full Bathrooms: 2
Bathroom Amenities: —
Bathroom in Basement: 1
Rooms: Breakfast Room,Recreation Room,Kitchen
Basement Description: Finished,Exterior Access
Other Specifics
| 2 | |
| Concrete Perimeter | |
| Concrete | |
| Porch, Storms/Screens | |
| Corner Lot | |
| 50 X 123 | |
| Full,Interior Stair | |
| None | |
| Hardwood Floors | |
| Range, Microwave, Dishwasher, Washer, Dryer | |
| Not in DB | |
| — | |
| — | |
| — | |
| Wood Burning |
Tax History
| Year | Property Taxes |
|---|---|
| 2018 | $6,024 |
Contact Agent
Nearby Similar Homes
Nearby Sold Comparables
Contact Agent
Listing Provided By
@properties


