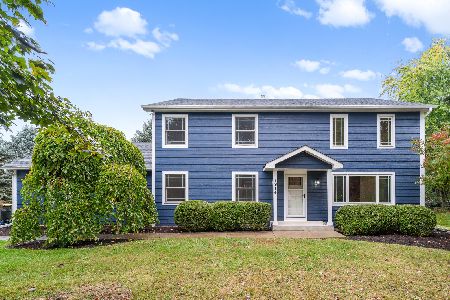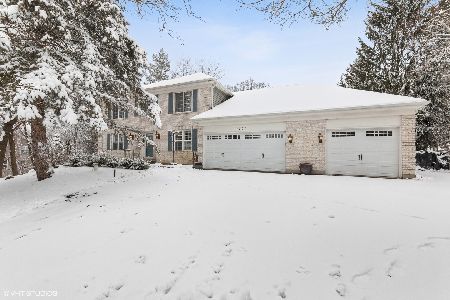9604 Fox Bluff Lane, Spring Grove, Illinois 60081
$280,000
|
Sold
|
|
| Status: | Closed |
| Sqft: | 4,105 |
| Cost/Sqft: | $69 |
| Beds: | 4 |
| Baths: | 3 |
| Year Built: | 1993 |
| Property Taxes: | $7,536 |
| Days On Market: | 2264 |
| Lot Size: | 0,85 |
Description
Beautiful 2 story home located on a wooded corner lot with mature trees in desirable Spring Dale Trails. Home boasts 4 bedrooms, 2.5 baths. Bright and open kitchen features stainless appliances, oak cabinets, granite counter tops, island with breakfast bar and separate eating area. Formal dining room, living room & study are also located on the first floor in addition to family room with wood burning fireplace. Upstairs has master bedroom w/ vaulted ceilings, large WIC, spacious master bath w/ soaking tub and separate shower. 3 additional bedrooms and a bath complete the upper level. Laundry room on first floor. Yard is professionally landscaped, brick paved patio and sidewalk. Full unfinished English basement w/ 9 ft ceilings, ideal for a recreation or family gathering room. Roof is 5 years old. Newer windows. New furnace, air conditioner. Newer Aprilaire humidifier, water heater, softener & driveway. Wired alarm system. Custom oak trim. Perfect home waiting for its new family!
Property Specifics
| Single Family | |
| — | |
| — | |
| 1993 | |
| Partial,English | |
| — | |
| No | |
| 0.85 |
| Mc Henry | |
| Spring Dale Trails | |
| 0 / Not Applicable | |
| None | |
| Private Well | |
| Septic-Private | |
| 10535036 | |
| 0413278013 |
Nearby Schools
| NAME: | DISTRICT: | DISTANCE: | |
|---|---|---|---|
|
Grade School
Richmond Grade School |
2 | — | |
|
Middle School
Nippersink Middle School |
2 | Not in DB | |
|
High School
Richmond-burton Community High S |
157 | Not in DB | |
Property History
| DATE: | EVENT: | PRICE: | SOURCE: |
|---|---|---|---|
| 9 Dec, 2019 | Sold | $280,000 | MRED MLS |
| 3 Nov, 2019 | Under contract | $284,700 | MRED MLS |
| — | Last price change | $289,500 | MRED MLS |
| 1 Oct, 2019 | Listed for sale | $295,700 | MRED MLS |
Room Specifics
Total Bedrooms: 4
Bedrooms Above Ground: 4
Bedrooms Below Ground: 0
Dimensions: —
Floor Type: Carpet
Dimensions: —
Floor Type: Carpet
Dimensions: —
Floor Type: Carpet
Full Bathrooms: 3
Bathroom Amenities: Separate Shower,Double Sink,Soaking Tub
Bathroom in Basement: 0
Rooms: Eating Area,Study
Basement Description: Unfinished
Other Specifics
| 3 | |
| — | |
| Asphalt,Side Drive | |
| Brick Paver Patio, Storms/Screens | |
| Mature Trees | |
| 37205 | |
| — | |
| Full | |
| Vaulted/Cathedral Ceilings, Wood Laminate Floors, Walk-In Closet(s) | |
| Range, Microwave, Dishwasher, Refrigerator, Freezer, Stainless Steel Appliance(s), Water Softener Owned | |
| Not in DB | |
| — | |
| — | |
| — | |
| Wood Burning, Gas Starter |
Tax History
| Year | Property Taxes |
|---|---|
| 2019 | $7,536 |
Contact Agent
Nearby Similar Homes
Nearby Sold Comparables
Contact Agent
Listing Provided By
RE/MAX Plaza






