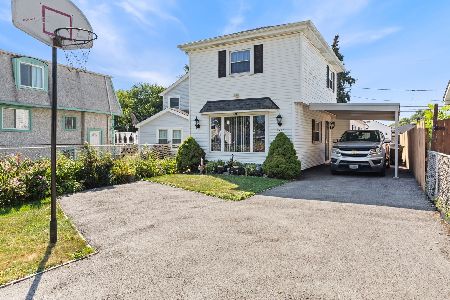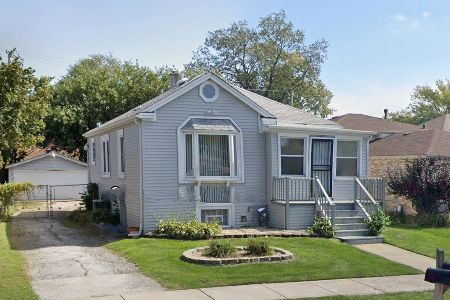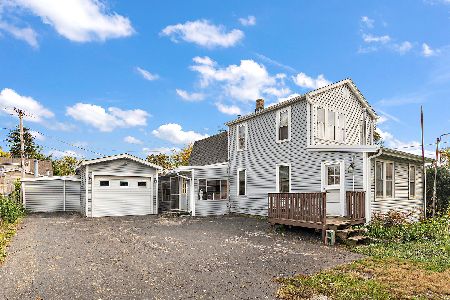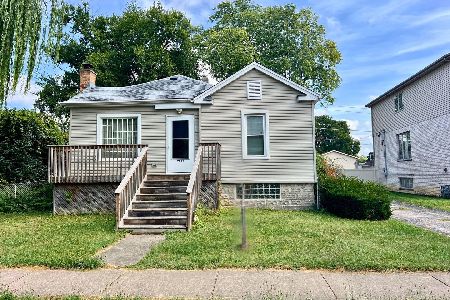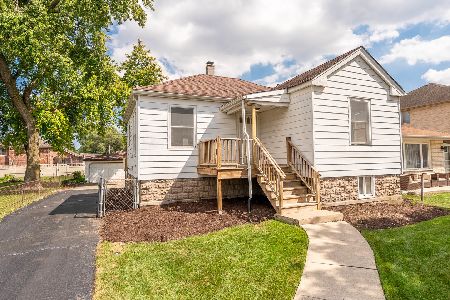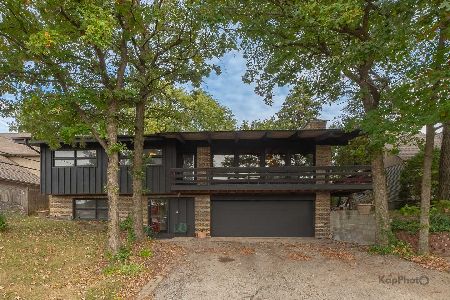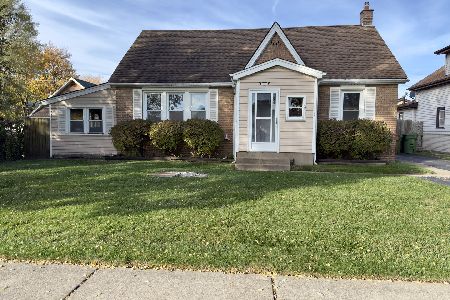9604 Mcvicker Avenue, Oak Lawn, Illinois 60453
$282,000
|
Sold
|
|
| Status: | Closed |
| Sqft: | 1,159 |
| Cost/Sqft: | $241 |
| Beds: | 4 |
| Baths: | 4 |
| Year Built: | — |
| Property Taxes: | $3,228 |
| Days On Market: | 1573 |
| Lot Size: | 0,00 |
Description
If your looking for clean and move-in ready then this is the house for you. Great location, close to public transportation, train station, I-294, restaurants, shopping, and mall. This 4 bedroom, 3.5 bath home features a Main level bedroom with your own master bath. Living room has hardwood flooring with vaulted ceiling. Pella patio sliding door in living room leads to a multi level deck, full fenced yard, and fire pit for all to enjoy. Three bedrooms on second level with full bath. Bath has ceramic tile walls, floor, and a skylite for beautiful natural light. Kitchen has beautiful maple wood cabinetry, accented with cabinet hardware, breakfast bar, built-in corner curio cabinet, and new flooring. French doors off the kitchen lead to a dedicated office or use your imagination for extra dining space. Full basement with carpeted family room, built in cabinets for entertaining, storage, workshop area, and a Dark room for Photo enthusiasts. Also, there is a half bath in basement for the convenience of not having to go up and down. Bathroom on every level. Garage is a 2.5 car with work space area and more storage. Park/playground at the end of the block.
Property Specifics
| Single Family | |
| — | |
| Other | |
| — | |
| Full | |
| — | |
| No | |
| — |
| Cook | |
| — | |
| — / Not Applicable | |
| None | |
| Public | |
| Public Sewer | |
| 11232207 | |
| 24081060530000 |
Nearby Schools
| NAME: | DISTRICT: | DISTANCE: | |
|---|---|---|---|
|
High School
Oak Lawn Comm High School |
229 | Not in DB | |
Property History
| DATE: | EVENT: | PRICE: | SOURCE: |
|---|---|---|---|
| 5 Jan, 2022 | Sold | $282,000 | MRED MLS |
| 12 Nov, 2021 | Under contract | $279,500 | MRED MLS |
| 26 Sep, 2021 | Listed for sale | $279,500 | MRED MLS |
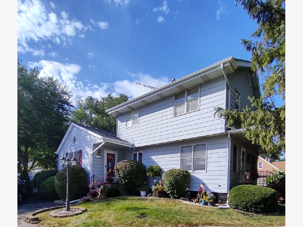
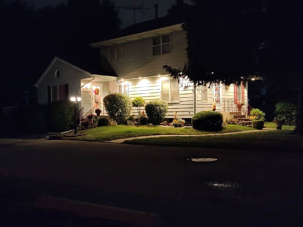
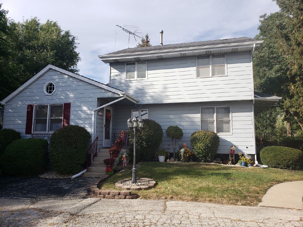
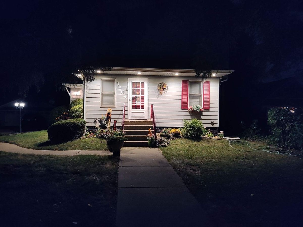
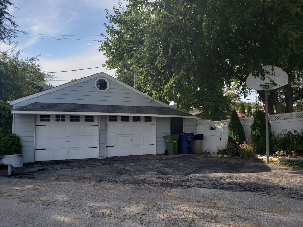
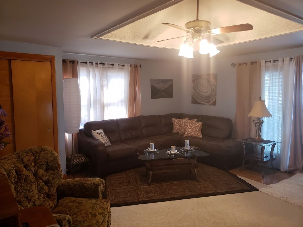
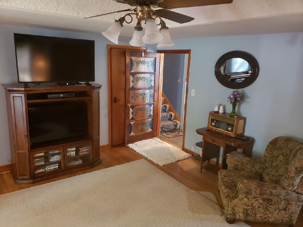
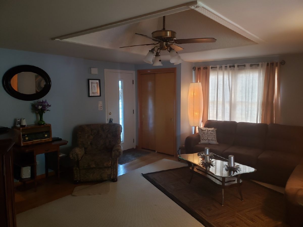
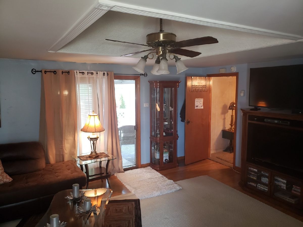
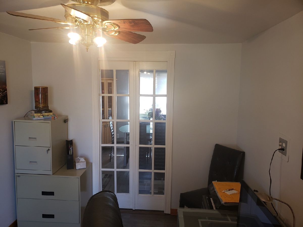
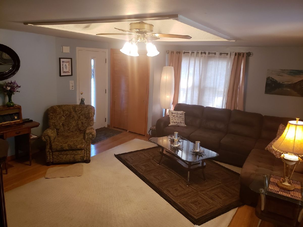
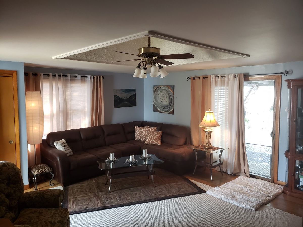
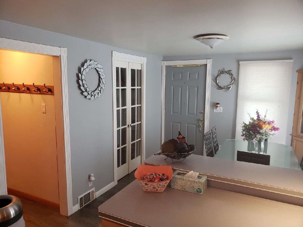
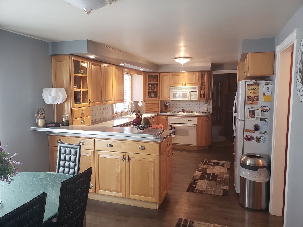
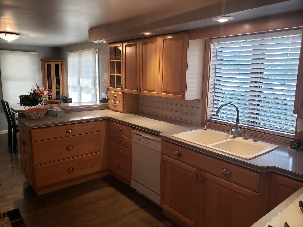
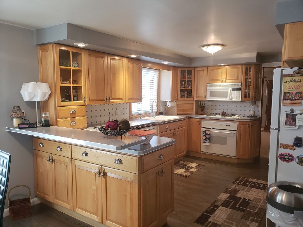
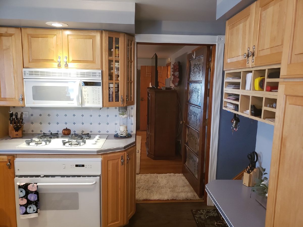
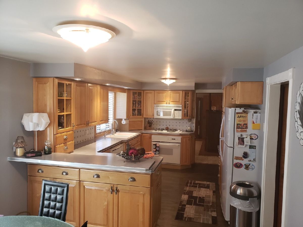
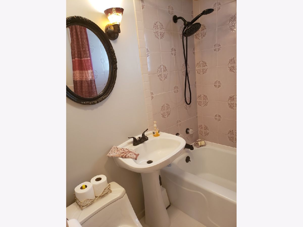
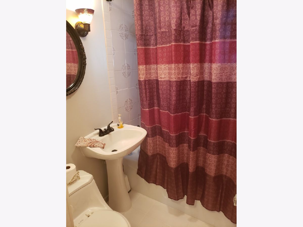
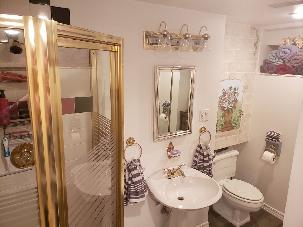
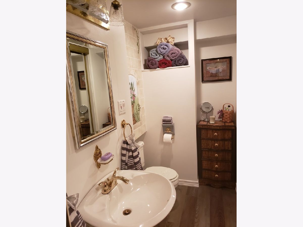
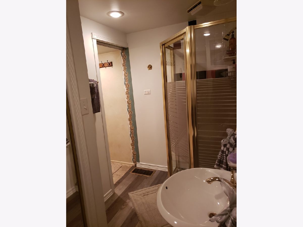
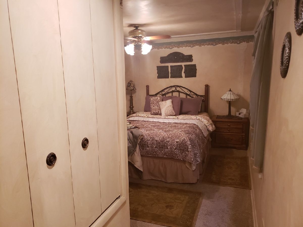
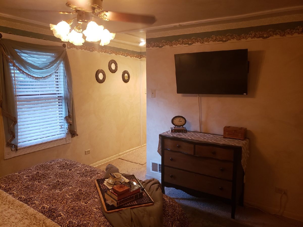
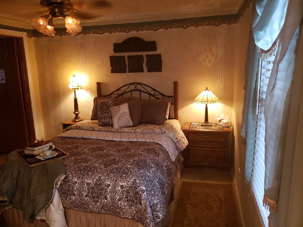
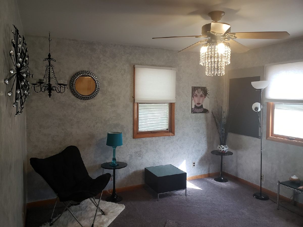
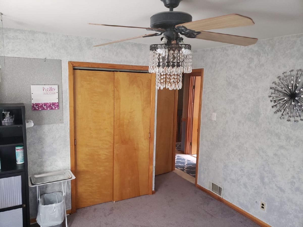
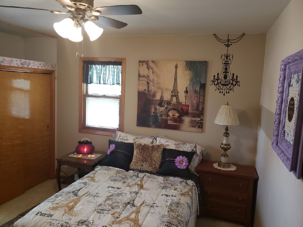
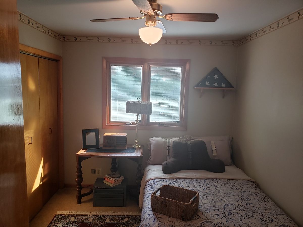
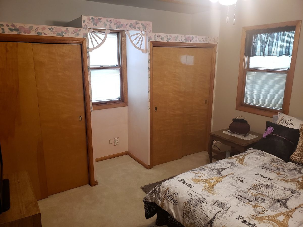
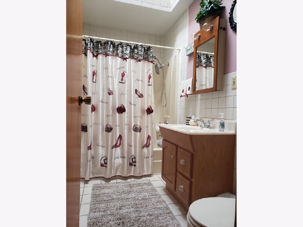
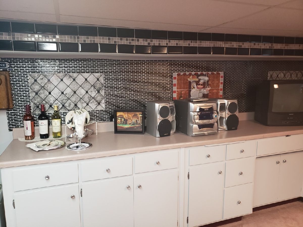
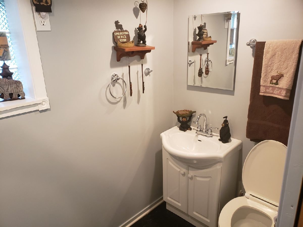
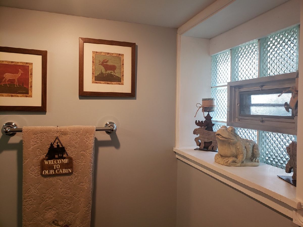
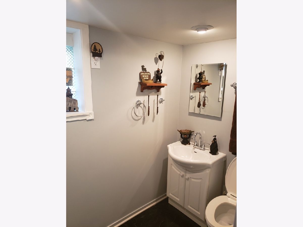
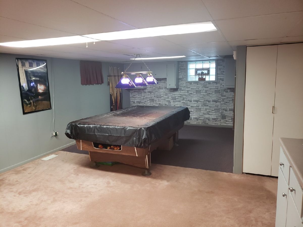
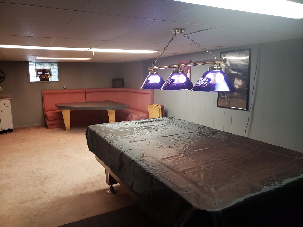
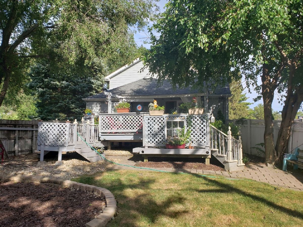
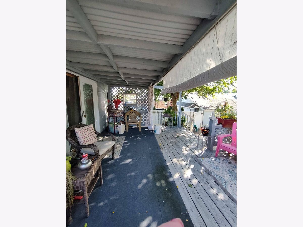
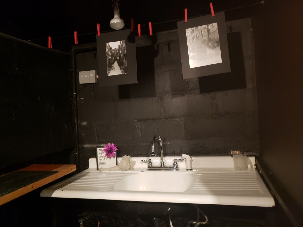
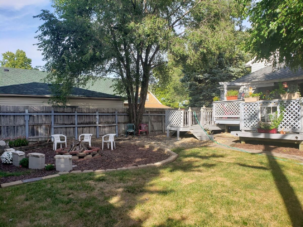
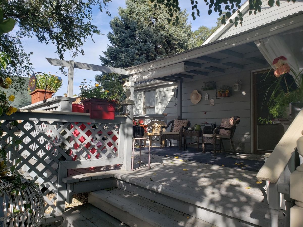
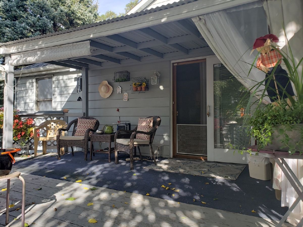
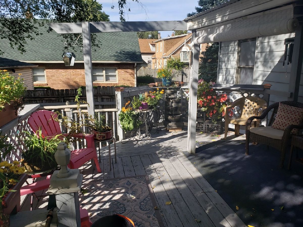
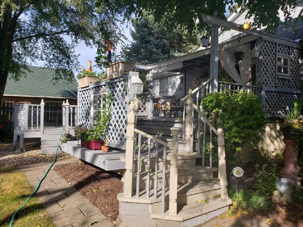
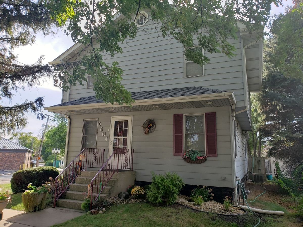
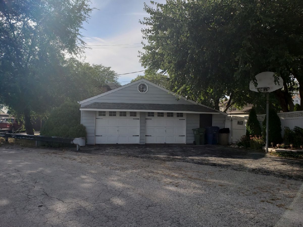
Room Specifics
Total Bedrooms: 4
Bedrooms Above Ground: 4
Bedrooms Below Ground: 0
Dimensions: —
Floor Type: Carpet
Dimensions: —
Floor Type: Carpet
Dimensions: —
Floor Type: Carpet
Full Bathrooms: 4
Bathroom Amenities: —
Bathroom in Basement: 1
Rooms: Office,Workshop,Dark Room,Deck
Basement Description: Finished,Concrete Block,Rec/Family Area,Storage Space
Other Specifics
| 2 | |
| Block | |
| Off Alley,Side Drive | |
| Deck, Porch | |
| — | |
| 43X125X85X64 | |
| Pull Down Stair,Unfinished | |
| Full | |
| Beamed Ceilings | |
| Range, Microwave, Dishwasher, Refrigerator, Washer, Dryer, Disposal | |
| Not in DB | |
| Park, Curbs, Sidewalks, Street Lights, Street Paved | |
| — | |
| — | |
| — |
Tax History
| Year | Property Taxes |
|---|---|
| 2022 | $3,228 |
Contact Agent
Nearby Similar Homes
Nearby Sold Comparables
Contact Agent
Listing Provided By
Innovative Realty

