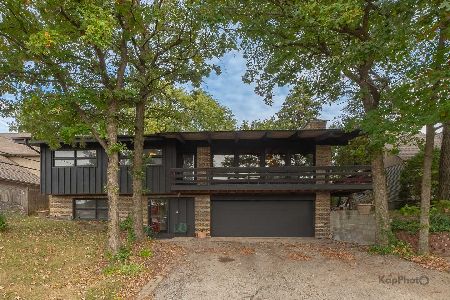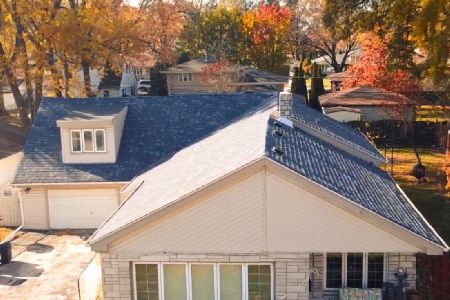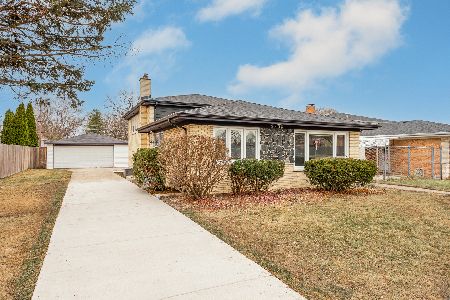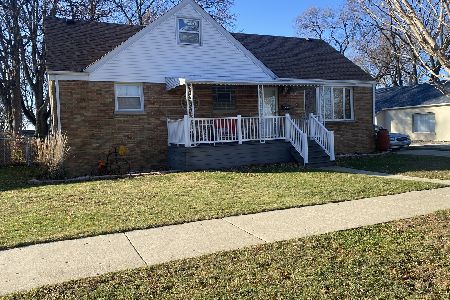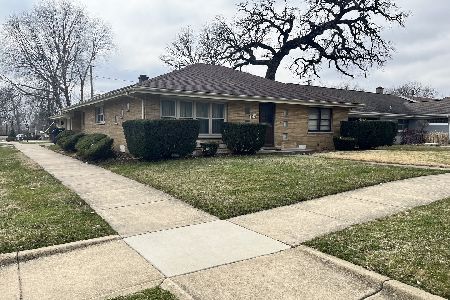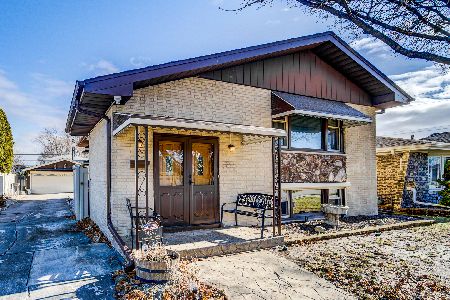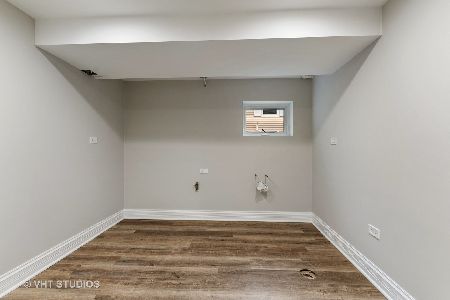9604 Menard Avenue, Oak Lawn, Illinois 60453
$260,000
|
Sold
|
|
| Status: | Closed |
| Sqft: | 2,304 |
| Cost/Sqft: | $121 |
| Beds: | 5 |
| Baths: | 3 |
| Year Built: | 1971 |
| Property Taxes: | $6,441 |
| Days On Market: | 2572 |
| Lot Size: | 0,16 |
Description
Experience the ultimate in luxury living with this stunning and completely renovated home. Located in the heart of Oak Lawn, the home features 5 bedrooms, 2 full baths and 1 half bath. The home features upscale finishes, hardwood floors, custom cabinets, granite counter tops and stainless steel kitchen appliances. Brand new concrete patio and driveway leading to a 2.5 car garage. Easy to add 2nd kitchen downstairs - plumbing and electrical all prepared. Prime location - close to public transportation and interstate access as well as a park across the street. Your dream home is here! This is a must see! Agent owned/interest
Property Specifics
| Single Family | |
| — | |
| Ranch | |
| 1971 | |
| Full | |
| — | |
| No | |
| 0.16 |
| Cook | |
| — | |
| 0 / Not Applicable | |
| None | |
| Lake Michigan | |
| Public Sewer | |
| 10162769 | |
| 24082080290000 |
Property History
| DATE: | EVENT: | PRICE: | SOURCE: |
|---|---|---|---|
| 30 Apr, 2008 | Sold | $226,336 | MRED MLS |
| 11 Apr, 2008 | Under contract | $229,900 | MRED MLS |
| — | Last price change | $249,900 | MRED MLS |
| 13 Nov, 2007 | Listed for sale | $249,900 | MRED MLS |
| 27 Sep, 2013 | Sold | $237,000 | MRED MLS |
| 1 Aug, 2013 | Under contract | $239,900 | MRED MLS |
| 29 Jul, 2013 | Listed for sale | $239,900 | MRED MLS |
| 5 Feb, 2019 | Sold | $260,000 | MRED MLS |
| 15 Jan, 2019 | Under contract | $279,000 | MRED MLS |
| 2 Jan, 2019 | Listed for sale | $279,000 | MRED MLS |
| 28 May, 2021 | Sold | $330,000 | MRED MLS |
| 24 Apr, 2021 | Under contract | $325,000 | MRED MLS |
| 22 Apr, 2021 | Listed for sale | $325,000 | MRED MLS |
Room Specifics
Total Bedrooms: 5
Bedrooms Above Ground: 5
Bedrooms Below Ground: 0
Dimensions: —
Floor Type: Hardwood
Dimensions: —
Floor Type: Hardwood
Dimensions: —
Floor Type: Wood Laminate
Dimensions: —
Floor Type: —
Full Bathrooms: 3
Bathroom Amenities: Whirlpool,Separate Shower,Soaking Tub
Bathroom in Basement: 1
Rooms: Bedroom 5,Kitchen
Basement Description: Finished
Other Specifics
| 2.5 | |
| Concrete Perimeter | |
| Concrete,Side Drive | |
| Patio | |
| — | |
| 50X134 | |
| — | |
| None | |
| Hardwood Floors, First Floor Bedroom, In-Law Arrangement, First Floor Full Bath | |
| — | |
| Not in DB | |
| — | |
| — | |
| — | |
| — |
Tax History
| Year | Property Taxes |
|---|---|
| 2008 | $3,752 |
| 2013 | $5,083 |
| 2019 | $6,441 |
Contact Agent
Nearby Similar Homes
Nearby Sold Comparables
Contact Agent
Listing Provided By
Realty Executives Elite

