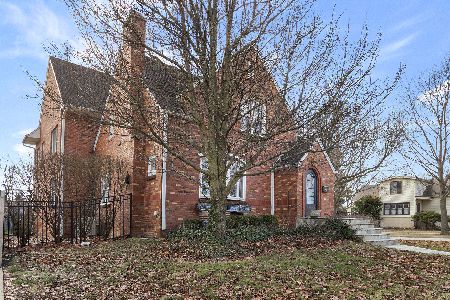961 2nd Avenue, Des Plaines, Illinois 60016
$425,000
|
Sold
|
|
| Status: | Closed |
| Sqft: | 2,400 |
| Cost/Sqft: | $166 |
| Beds: | 4 |
| Baths: | 2 |
| Year Built: | 1931 |
| Property Taxes: | $9,136 |
| Days On Market: | 1603 |
| Lot Size: | 0,34 |
Description
A "must see" for those who love quality vintage details. Solidly built brick 4 bedroom, 2 bath Westfield house has been freshly painted and offers many amenities. From the front door foyer, entertain family and friends in a large, sunny sunken LR featuring a wood burning fireplace and a beamed cathedral ceiling. A spacious dining room is ideal for memorable gatherings. All-original hardwood floors have been restored. Home has many original doors, trim work and light fixtures. Two bedrooms on 1st floor and a refurbished full bath. Remodeled kitchen has new stainless steel appliances, cabinets, granite countertops and ceramic tile floor. Dining nook overlooks expansive back yard. Rear entry mud room. Second floor has 2 bedrooms, another refurbished full bath, some restored hardwood floors, new carpeting and oversized storage closets. There are also two large flexible spaces that could be used for an office or playroom, or even reconfigured as additional bedrooms. Huge DRY basement with 2 sump pumps is divided into storage and living area with a historic fireplace. Side driveway and 2 car garage. Extra outbuilding could a she shed, a man cave or extra storage. The oversized, deep lot allows for a huge vegetable garden, a flower garden leaving a huge yard for entertaining. New AC 2018, & freshly tuckpointed. Quiet neighborhood close to Metra/Pace transport & major highways. Walking distance to downtown shopping/restaurants, Prairie Lakes with its new pool, the library & schools. Park district playground is across the street. As-Is, Estate sale with no homeowner's tax exemption.
Property Specifics
| Single Family | |
| — | |
| Bungalow | |
| 1931 | |
| Full,Walkout | |
| — | |
| No | |
| 0.34 |
| Cook | |
| — | |
| — / Not Applicable | |
| None | |
| Lake Michigan | |
| Public Sewer | |
| 11203304 | |
| 09201100030000 |
Nearby Schools
| NAME: | DISTRICT: | DISTANCE: | |
|---|---|---|---|
|
Grade School
Forest Elementary School |
62 | — | |
|
Middle School
Algonquin Middle School |
62 | Not in DB | |
|
High School
Maine West High School |
207 | Not in DB | |
|
Alternate Elementary School
Iroquois Community School |
— | Not in DB | |
Property History
| DATE: | EVENT: | PRICE: | SOURCE: |
|---|---|---|---|
| 8 Oct, 2021 | Sold | $425,000 | MRED MLS |
| 31 Aug, 2021 | Under contract | $399,000 | MRED MLS |
| 28 Aug, 2021 | Listed for sale | $399,000 | MRED MLS |
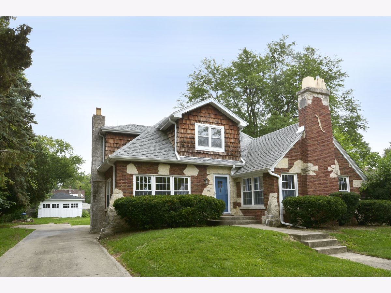
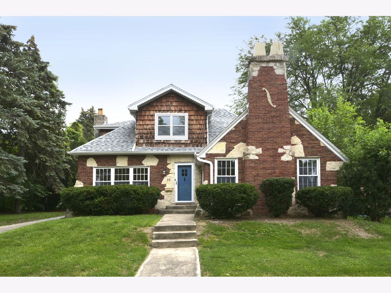
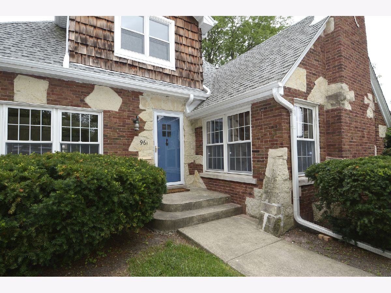
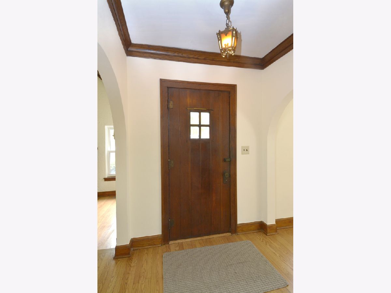
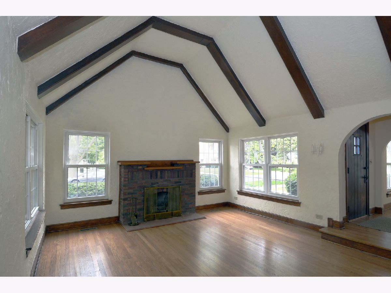
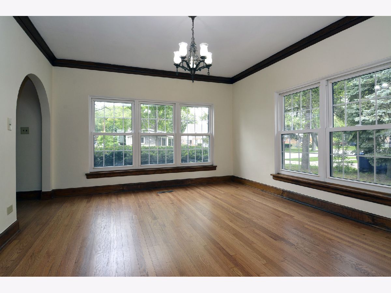
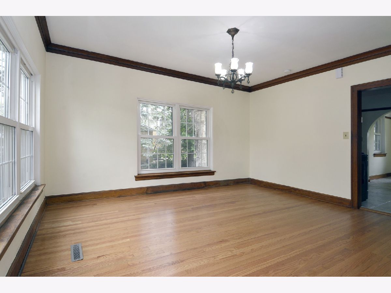
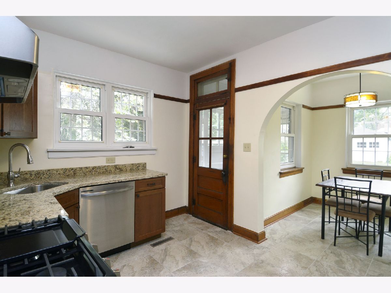
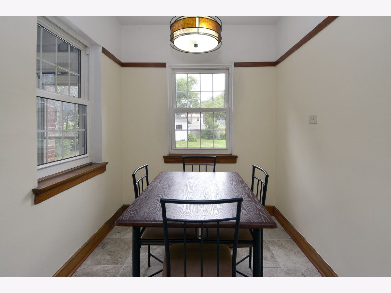
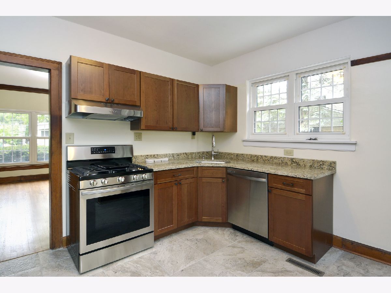
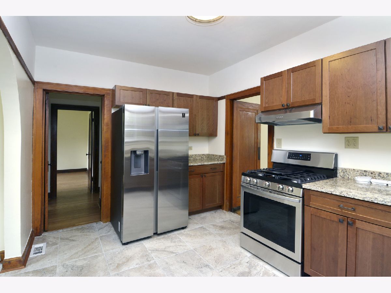
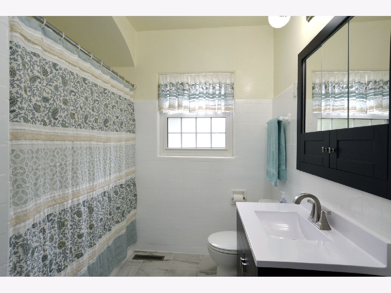
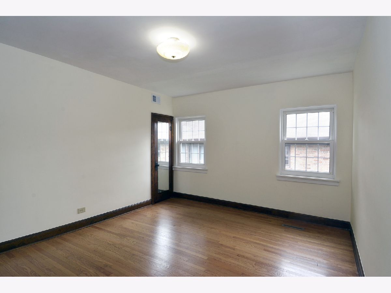
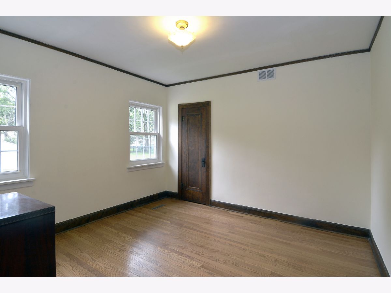
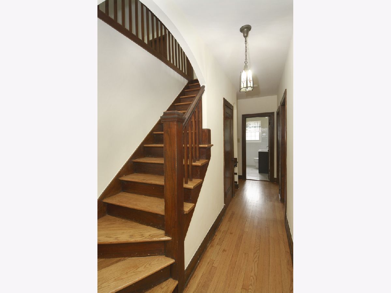
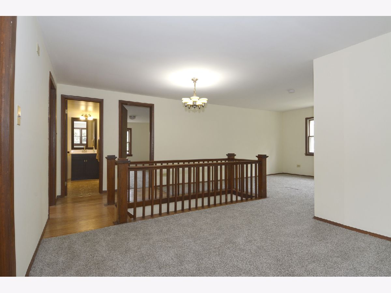
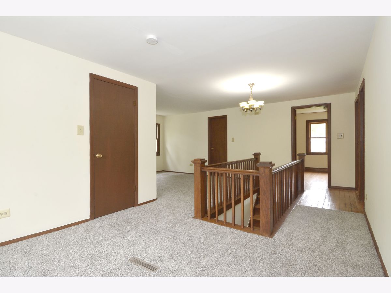
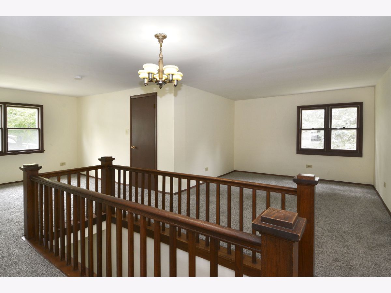
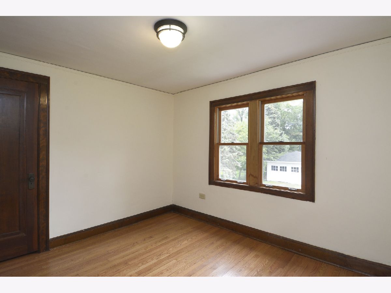
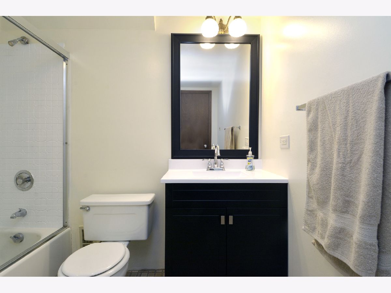
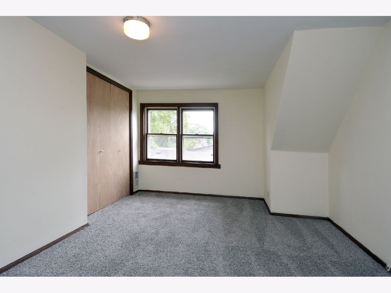
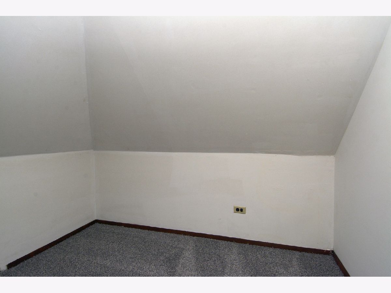
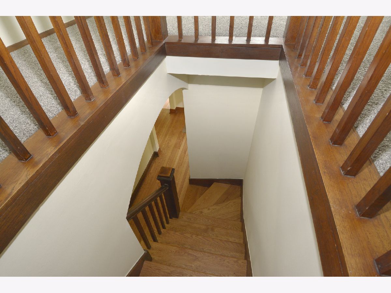
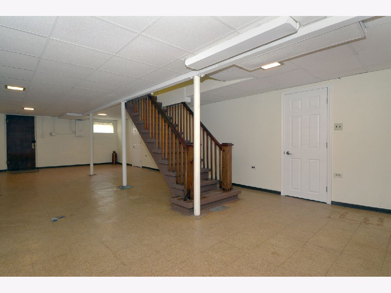
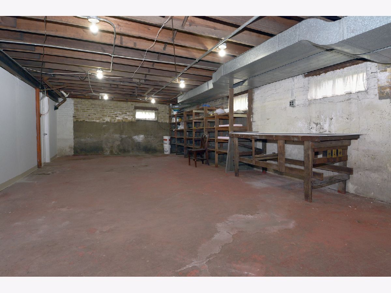
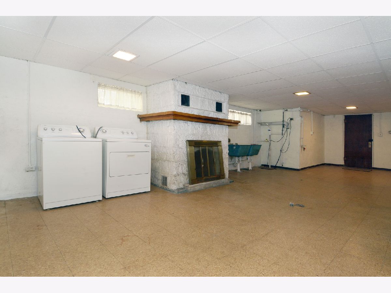
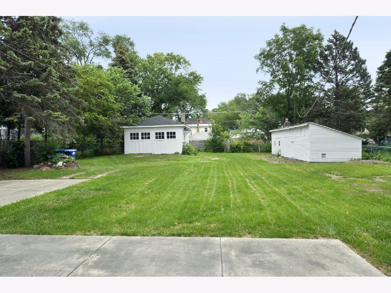
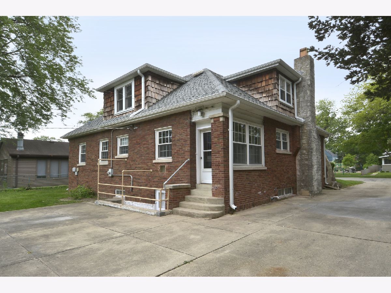
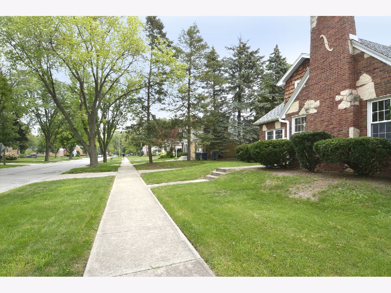
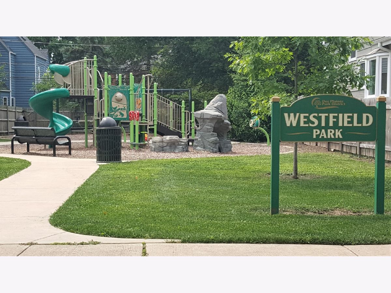
Room Specifics
Total Bedrooms: 4
Bedrooms Above Ground: 4
Bedrooms Below Ground: 0
Dimensions: —
Floor Type: Hardwood
Dimensions: —
Floor Type: Hardwood
Dimensions: —
Floor Type: Carpet
Full Bathrooms: 2
Bathroom Amenities: —
Bathroom in Basement: 0
Rooms: Breakfast Room,Mud Room,Foyer,Loft,Play Room
Basement Description: Unfinished
Other Specifics
| 2 | |
| Concrete Perimeter | |
| Concrete | |
| — | |
| None,Sidewalks,Streetlights | |
| 185 X 80 | |
| — | |
| None | |
| Hardwood Floors, First Floor Bedroom, First Floor Full Bath, Historic/Period Mlwk, Special Millwork | |
| Range, Dishwasher, Refrigerator | |
| Not in DB | |
| Park, Sidewalks, Street Lights, Street Paved | |
| — | |
| — | |
| — |
Tax History
| Year | Property Taxes |
|---|---|
| 2021 | $9,136 |
Contact Agent
Nearby Similar Homes
Nearby Sold Comparables
Contact Agent
Listing Provided By
RE/MAX Suburban





