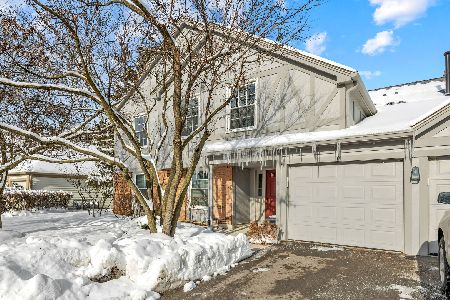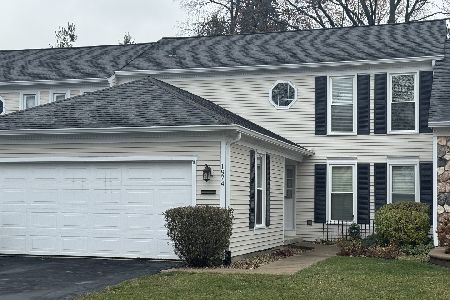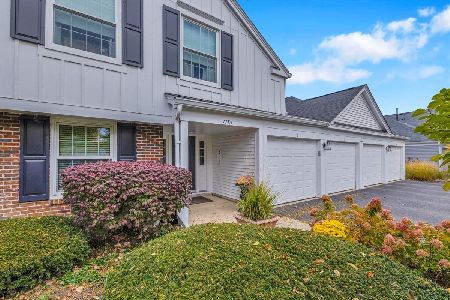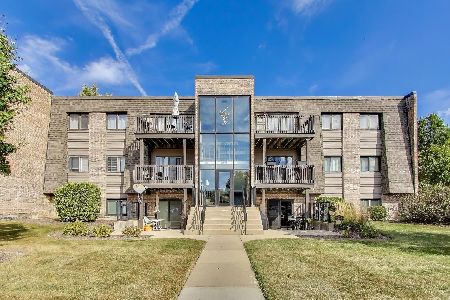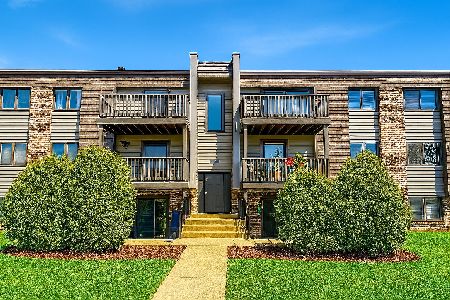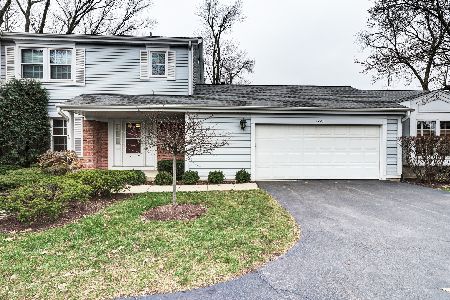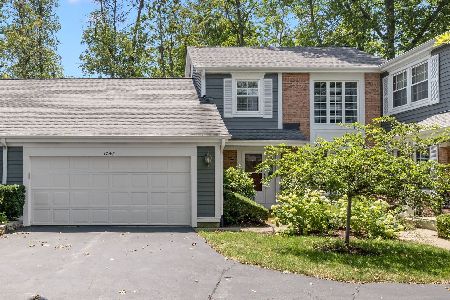961 Adare Drive, Wheaton, Illinois 60189
$299,000
|
Sold
|
|
| Status: | Closed |
| Sqft: | 1,613 |
| Cost/Sqft: | $185 |
| Beds: | 2 |
| Baths: | 2 |
| Year Built: | 1984 |
| Property Taxes: | $5,549 |
| Days On Market: | 2917 |
| Lot Size: | 0,00 |
Description
Rarely available end ranch unit in Adare Farms! One step inside and you will be delighted by the over sized foyer and the sun pouring in the window filled vaulted living and dining rooms as well as kitchen area. The space, flow and views out the windows of this unit are incomparable and the overall feel is of a single family home. The family room includes a gas fireplace, wet bar and french door access to the patio area. The full hall bath has been tastefully renovated and includes heated floors. Other features include all new carpet, newer windows, a partially finished basement, great storage and the wonderful convenience of an attached 2-car garage. The laundry is in the basement but there is a closet on the first floor that could be the perfect place for a buyer to move it to!
Property Specifics
| Condos/Townhomes | |
| 1 | |
| — | |
| 1984 | |
| Full | |
| — | |
| No | |
| — |
| Du Page | |
| Adare Farms | |
| 834 / Quarterly | |
| Insurance,Exterior Maintenance,Lawn Care,Snow Removal | |
| Lake Michigan | |
| Public Sewer | |
| 09842305 | |
| 0519210045 |
Nearby Schools
| NAME: | DISTRICT: | DISTANCE: | |
|---|---|---|---|
|
Grade School
Madison Elementary School |
200 | — | |
|
Middle School
Hubble Middle School |
200 | Not in DB | |
|
High School
Wheaton Warrenville South H S |
200 | Not in DB | |
Property History
| DATE: | EVENT: | PRICE: | SOURCE: |
|---|---|---|---|
| 6 Mar, 2018 | Sold | $299,000 | MRED MLS |
| 10 Feb, 2018 | Under contract | $299,000 | MRED MLS |
| 7 Feb, 2018 | Listed for sale | $299,000 | MRED MLS |
| 12 Jun, 2025 | Sold | $530,000 | MRED MLS |
| 21 May, 2025 | Under contract | $465,000 | MRED MLS |
| 30 Apr, 2025 | Listed for sale | $465,000 | MRED MLS |
Room Specifics
Total Bedrooms: 2
Bedrooms Above Ground: 2
Bedrooms Below Ground: 0
Dimensions: —
Floor Type: Carpet
Full Bathrooms: 2
Bathroom Amenities: —
Bathroom in Basement: 0
Rooms: Foyer
Basement Description: Partially Finished
Other Specifics
| 2 | |
| — | |
| Asphalt | |
| — | |
| — | |
| COMMON | |
| — | |
| Full | |
| Vaulted/Cathedral Ceilings, Bar-Wet, Solar Tubes/Light Tubes, First Floor Bedroom, First Floor Full Bath, Laundry Hook-Up in Unit | |
| Range, Microwave, Dishwasher, Refrigerator | |
| Not in DB | |
| — | |
| — | |
| — | |
| Gas Log |
Tax History
| Year | Property Taxes |
|---|---|
| 2018 | $5,549 |
| 2025 | $7,178 |
Contact Agent
Nearby Similar Homes
Contact Agent
Listing Provided By
Baird & Warner

