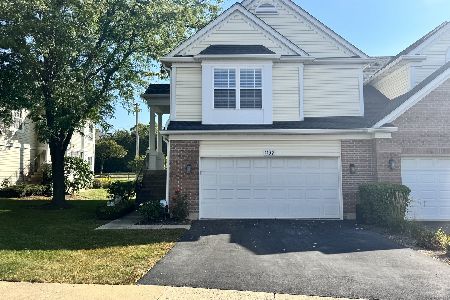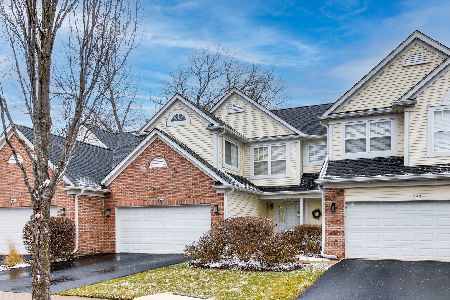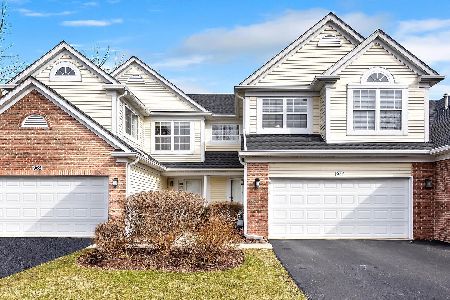961 Ainsley Drive, West Chicago, Illinois 60185
$265,000
|
Sold
|
|
| Status: | Closed |
| Sqft: | 1,714 |
| Cost/Sqft: | $155 |
| Beds: | 2 |
| Baths: | 3 |
| Year Built: | 1997 |
| Property Taxes: | $5,828 |
| Days On Market: | 1613 |
| Lot Size: | 0,00 |
Description
Move Right In To This Gorgeous End Unit Townhome with Beautiful Water Views! Wonderful Open Floor Plan For Entertaining! Dramatic 2 Story Sun Filled Living Room with Gas Fireplace! Updated Chef's Dream Gourmet Kitchen! Featuring Abundant Cabinetry, Granite Countertops, & New Top of the Line Kitchen Appliances! The First Floor Formal Dining Room could also be a Great Office or Guest Room! Spacious Master Suite with Vaulted Ceiling & Large Walk In Closet! Master Bath Features A Spectacular Oversize Custom Shower! Enjoy Your Summers on the Large Deck Overlooking A Pond! 2 Car Attached Heated Garage! A Full Basement Ready to Finish To Your Needs! Convenient Location near Shopping & Restaurants! Easy Access to Major Highways! Welcome Home!
Property Specifics
| Condos/Townhomes | |
| 2 | |
| — | |
| 1997 | |
| Full | |
| — | |
| No | |
| — |
| Du Page | |
| — | |
| 244 / Monthly | |
| Insurance,Exterior Maintenance,Lawn Care,Snow Removal | |
| Public | |
| Public Sewer | |
| 11143519 | |
| 0133416040 |
Nearby Schools
| NAME: | DISTRICT: | DISTANCE: | |
|---|---|---|---|
|
Grade School
Wegner Elementary School |
33 | — | |
|
Middle School
Leman Middle School |
33 | Not in DB | |
|
High School
Community High School |
94 | Not in DB | |
Property History
| DATE: | EVENT: | PRICE: | SOURCE: |
|---|---|---|---|
| 20 Aug, 2021 | Sold | $265,000 | MRED MLS |
| 19 Jul, 2021 | Under contract | $265,000 | MRED MLS |
| 16 Jul, 2021 | Listed for sale | $265,000 | MRED MLS |
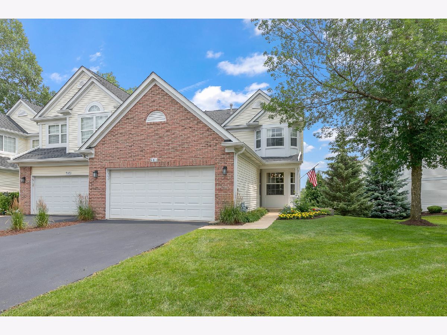
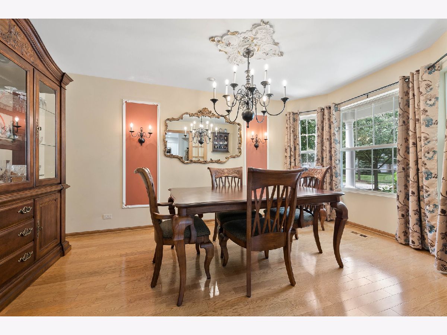
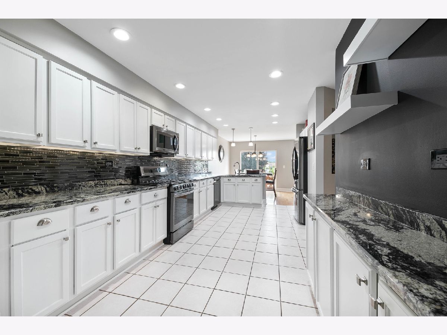
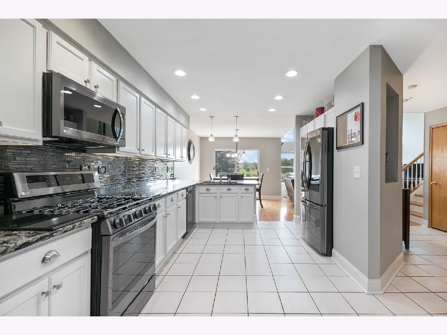
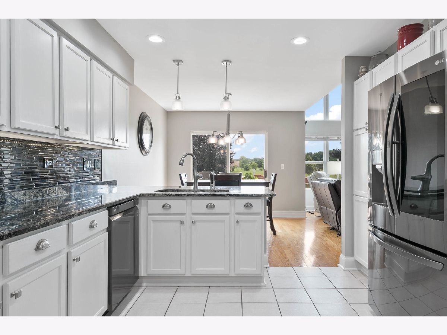
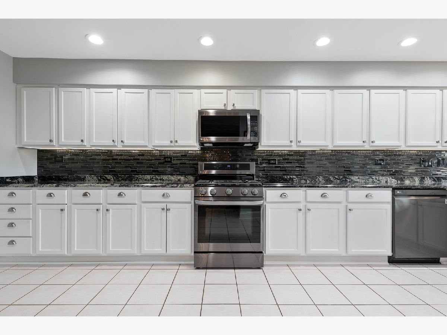
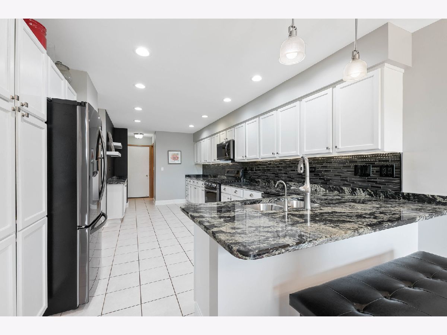
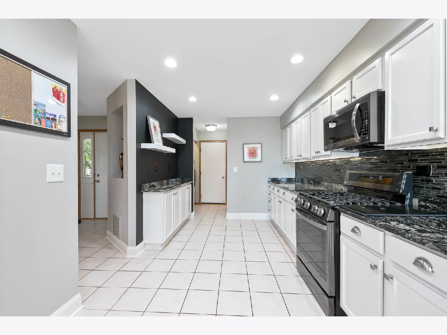
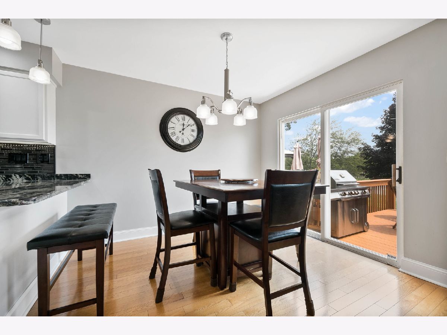
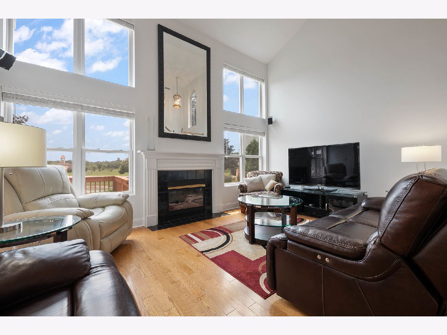
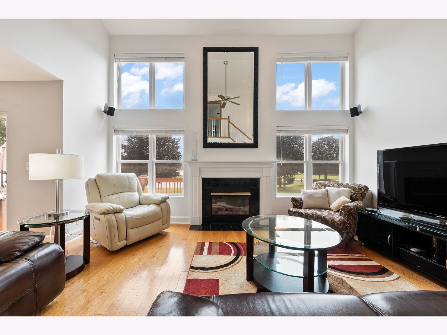
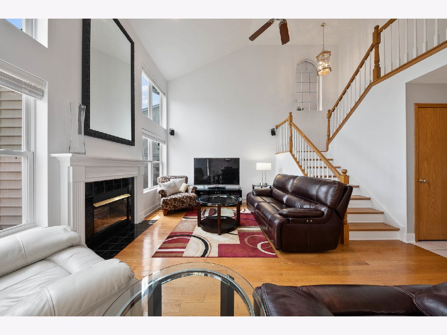
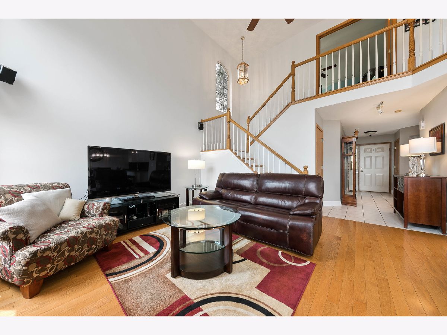
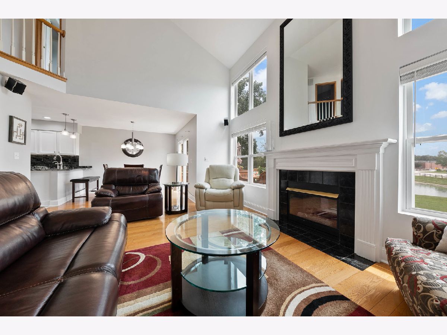
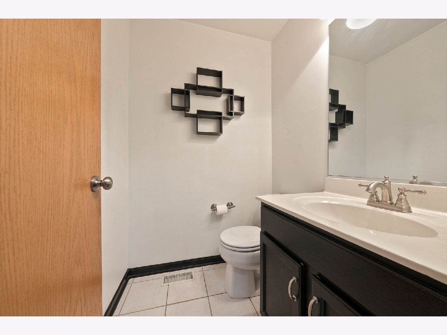
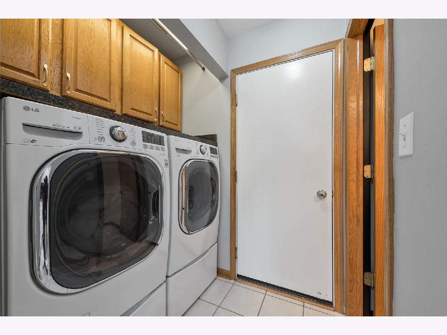
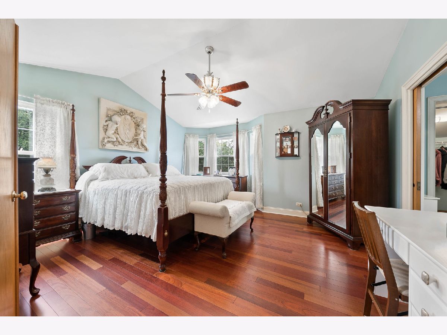
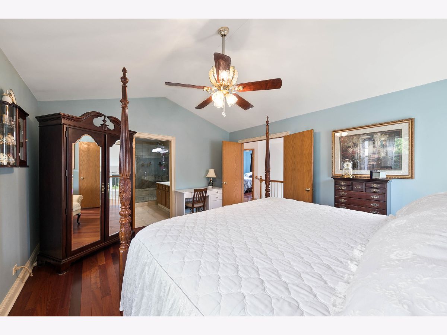
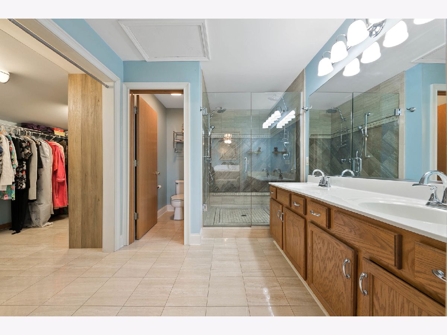
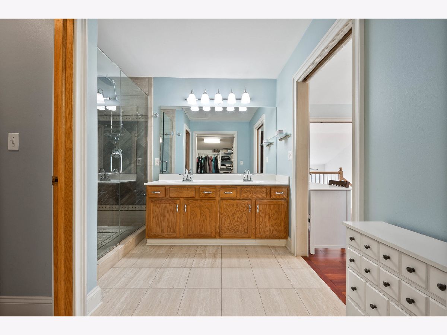
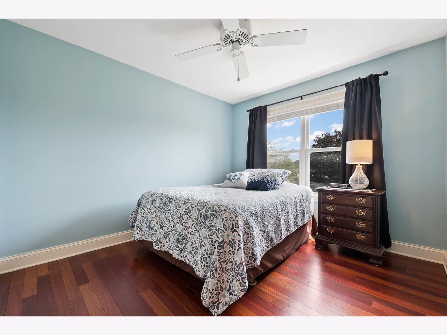
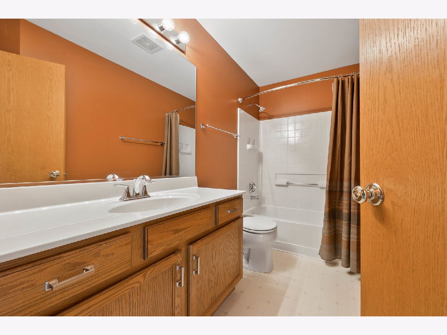
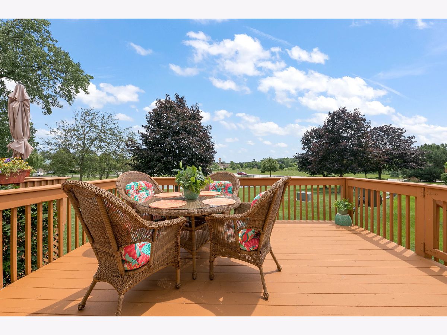
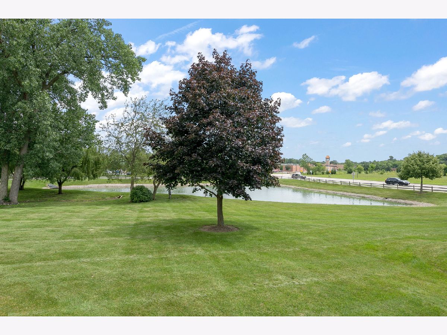
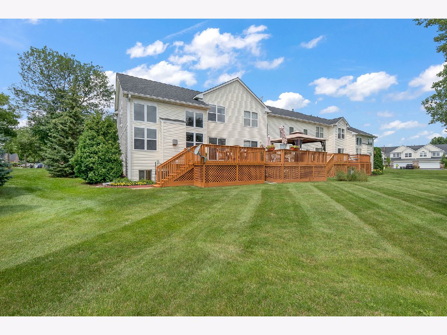
Room Specifics
Total Bedrooms: 2
Bedrooms Above Ground: 2
Bedrooms Below Ground: 0
Dimensions: —
Floor Type: Hardwood
Full Bathrooms: 3
Bathroom Amenities: Double Sink,European Shower
Bathroom in Basement: 0
Rooms: Eating Area
Basement Description: Unfinished
Other Specifics
| 2 | |
| Concrete Perimeter | |
| Asphalt | |
| Deck, Porch, Storms/Screens, End Unit | |
| Landscaped,Pond(s),Water View | |
| COMMON | |
| — | |
| Full | |
| Vaulted/Cathedral Ceilings, Hardwood Floors, First Floor Laundry, Laundry Hook-Up in Unit, Storage, Built-in Features, Walk-In Closet(s) | |
| Range, Microwave, Dishwasher, High End Refrigerator, Washer, Dryer, Disposal | |
| Not in DB | |
| — | |
| — | |
| — | |
| Gas Log |
Tax History
| Year | Property Taxes |
|---|---|
| 2021 | $5,828 |
Contact Agent
Nearby Similar Homes
Nearby Sold Comparables
Contact Agent
Listing Provided By
RE/MAX Suburban

