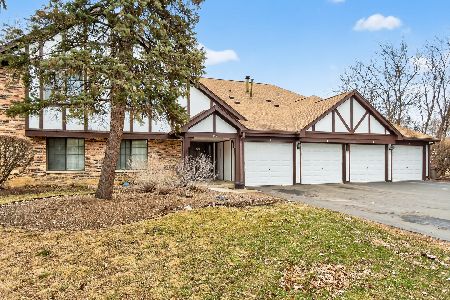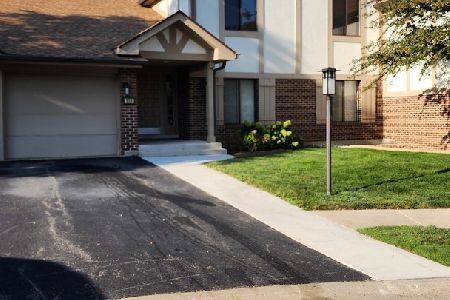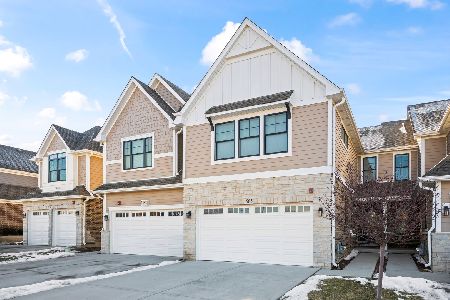961 Cross Creek Drive, Roselle, Illinois 60172
$145,000
|
Sold
|
|
| Status: | Closed |
| Sqft: | 1,375 |
| Cost/Sqft: | $102 |
| Beds: | 3 |
| Baths: | 2 |
| Year Built: | 1984 |
| Property Taxes: | $3,531 |
| Days On Market: | 3966 |
| Lot Size: | 0,00 |
Description
Large Condo with Fantastic view to Community Open Area. Take in the Sun on your Balcony with Southern Exposure. Good Size Living Room, Formal Dinning Room, Three Large Bedrooms , Two Full Baths, Laundry in Unit, One Car Garage. Bring your updating ideas , Estate Sale Sold As-Is. Schaumburg Schools, Note No Homeowners Exemption Unit has been a secondary property for many years. Priced to sell Very Quickly. A Must See!
Property Specifics
| Condos/Townhomes | |
| 1 | |
| — | |
| 1984 | |
| None | |
| — | |
| No | |
| — |
| Cook | |
| Cross Creek | |
| 244 / Monthly | |
| Insurance,Exterior Maintenance,Lawn Care,Scavenger,Snow Removal | |
| Lake Michigan | |
| Public Sewer | |
| 08896447 | |
| 07354000491122 |
Nearby Schools
| NAME: | DISTRICT: | DISTANCE: | |
|---|---|---|---|
|
Grade School
Fredrick Nerge Elementary School |
54 | — | |
|
Middle School
Margaret Mead Junior High School |
54 | Not in DB | |
|
High School
J B Conant High School |
211 | Not in DB | |
Property History
| DATE: | EVENT: | PRICE: | SOURCE: |
|---|---|---|---|
| 28 May, 2015 | Sold | $145,000 | MRED MLS |
| 26 Apr, 2015 | Under contract | $139,900 | MRED MLS |
| 20 Apr, 2015 | Listed for sale | $139,900 | MRED MLS |
Room Specifics
Total Bedrooms: 3
Bedrooms Above Ground: 3
Bedrooms Below Ground: 0
Dimensions: —
Floor Type: Carpet
Dimensions: —
Floor Type: Carpet
Full Bathrooms: 2
Bathroom Amenities: —
Bathroom in Basement: 0
Rooms: No additional rooms
Basement Description: None
Other Specifics
| 1 | |
| Concrete Perimeter | |
| Asphalt | |
| Deck | |
| Common Grounds | |
| NONE COMMON GROUNDS | |
| — | |
| Full | |
| — | |
| Range, Dishwasher, Refrigerator, Washer, Dryer, Disposal | |
| Not in DB | |
| — | |
| — | |
| — | |
| — |
Tax History
| Year | Property Taxes |
|---|---|
| 2015 | $3,531 |
Contact Agent
Nearby Similar Homes
Nearby Sold Comparables
Contact Agent
Listing Provided By
RE/MAX Central






