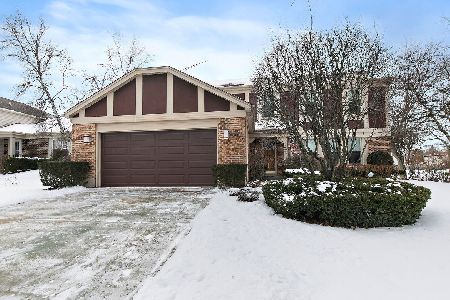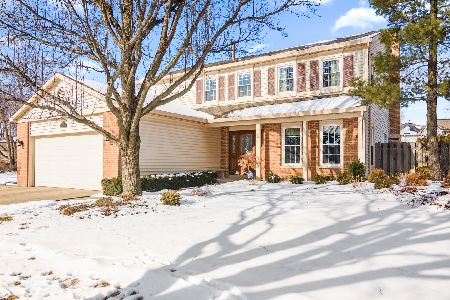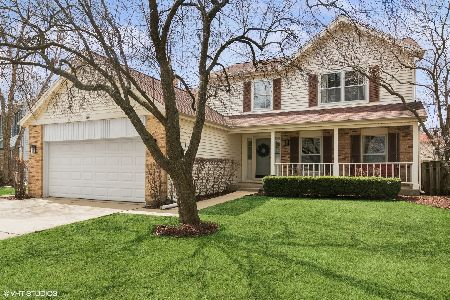961 Cumberland Lane, Buffalo Grove, Illinois 60089
$524,900
|
Sold
|
|
| Status: | Closed |
| Sqft: | 2,853 |
| Cost/Sqft: | $184 |
| Beds: | 4 |
| Baths: | 3 |
| Year Built: | 1989 |
| Property Taxes: | $13,878 |
| Days On Market: | 1697 |
| Lot Size: | 0,24 |
Description
Highly sought-after neighborhood and largest model in the subdivision! Enter into a fabulous 2 story foyer leading to a bright updated kitchen with granite counter tops and stainless-steel appliances, large family room off kitchen perfect to lounge in. Dining room spacious for gatherings and living room fit for playroom, office or quiet seating. Coming in thru the garage leads you to a large enough laundry/mudroom - a perfect drop station completes the main level. Primary suite is sunny and big with dual sinks, soaking jacuzzi tub, separate toilet, huge walk-in closet. Three more large bedrooms and hall bath! Full finished basement with storage area is perfect for play! Gorgeously done fenced in yard with NEW custom-built playset. Come see!
Property Specifics
| Single Family | |
| — | |
| Contemporary | |
| 1989 | |
| Full | |
| TALBOT | |
| No | |
| 0.24 |
| Lake | |
| Astor Place | |
| 0 / Not Applicable | |
| None | |
| Lake Michigan | |
| Sewer-Storm, Overhead Sewers | |
| 11112911 | |
| 15284060020000 |
Nearby Schools
| NAME: | DISTRICT: | DISTANCE: | |
|---|---|---|---|
|
Grade School
Tripp School |
102 | — | |
|
Middle School
Aptakisic Junior High School |
102 | Not in DB | |
|
High School
Adlai E Stevenson High School |
125 | Not in DB | |
Property History
| DATE: | EVENT: | PRICE: | SOURCE: |
|---|---|---|---|
| 30 Oct, 2009 | Sold | $510,000 | MRED MLS |
| 5 Oct, 2009 | Under contract | $569,900 | MRED MLS |
| 26 Aug, 2009 | Listed for sale | $569,900 | MRED MLS |
| 23 Jul, 2021 | Sold | $524,900 | MRED MLS |
| 14 Jun, 2021 | Under contract | $524,900 | MRED MLS |
| 5 Jun, 2021 | Listed for sale | $524,900 | MRED MLS |




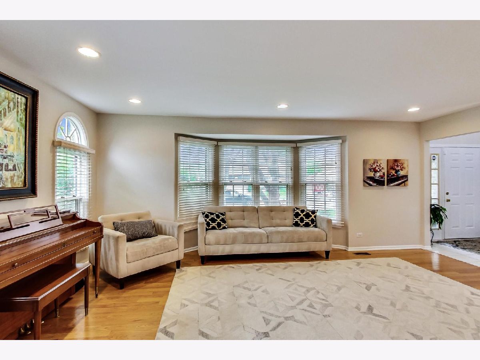
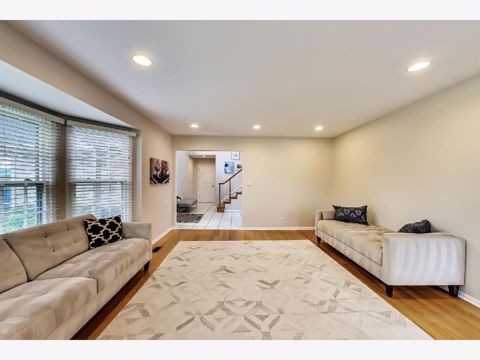
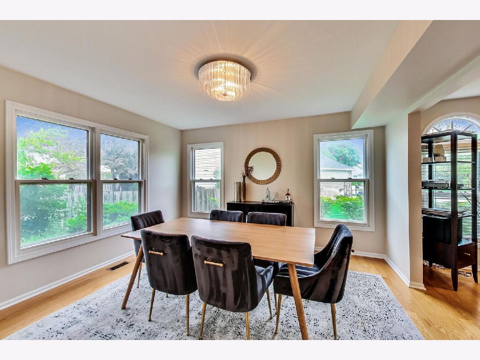
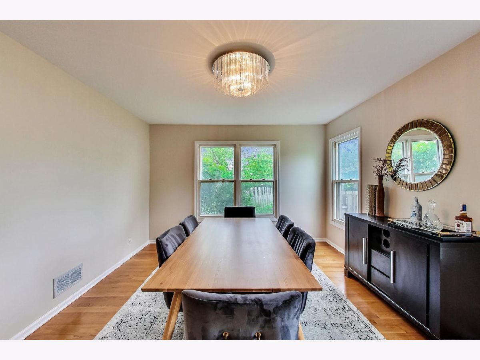

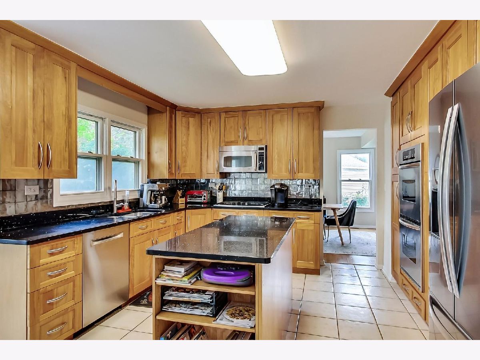
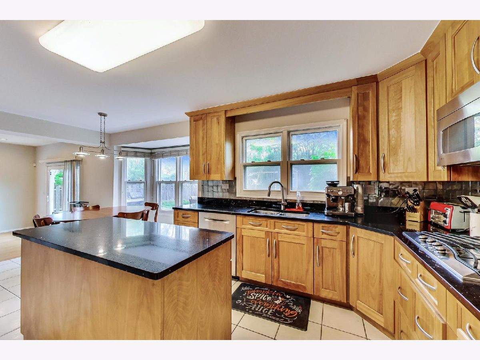
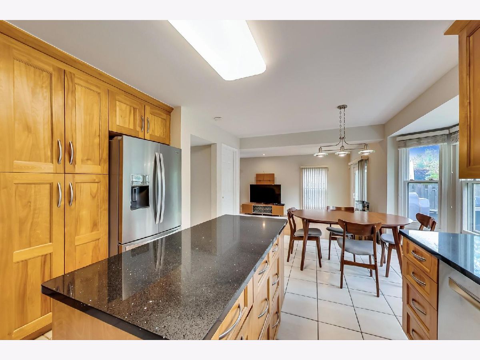
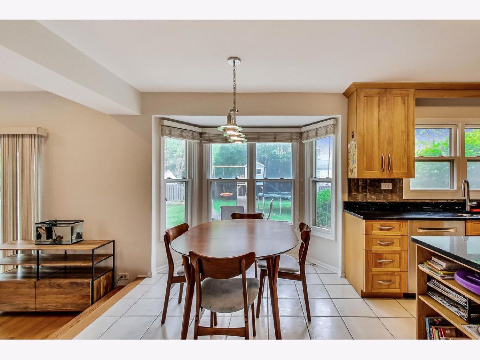

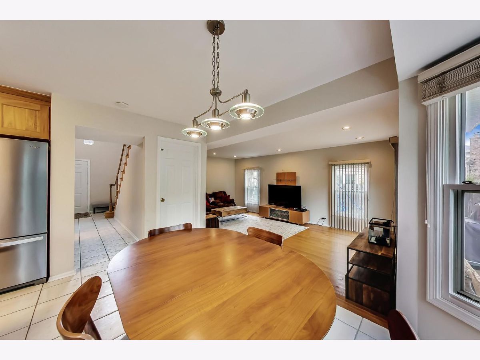
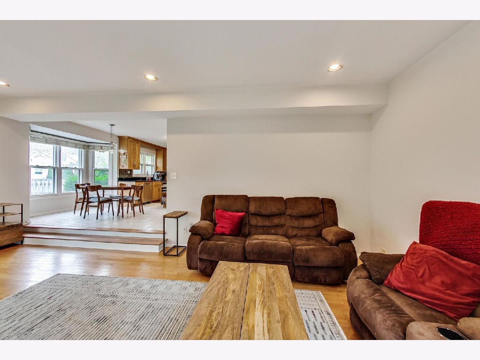
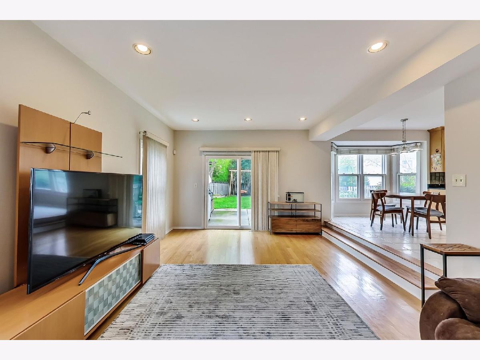

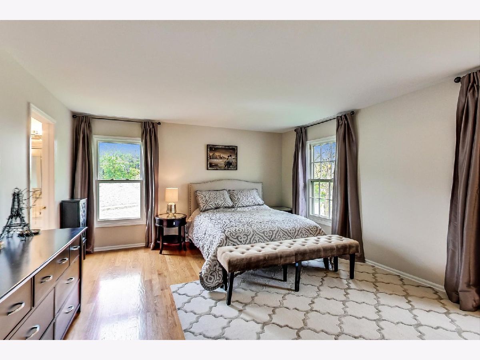

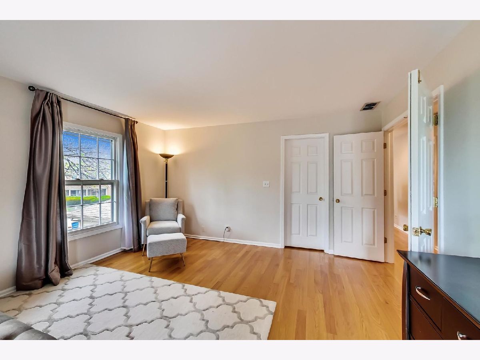

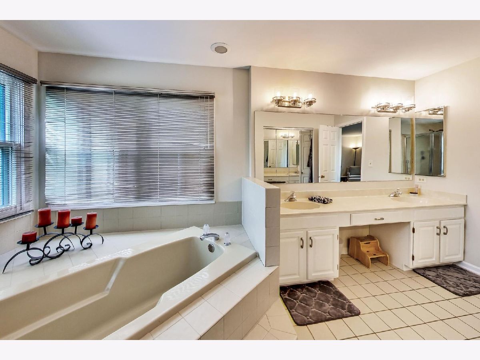
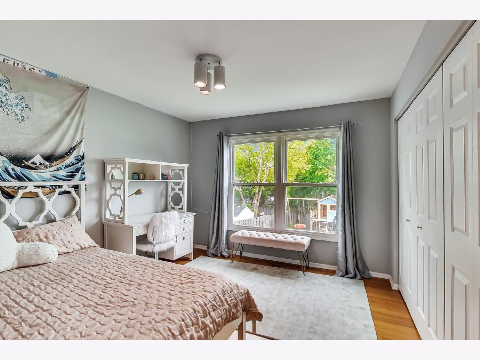

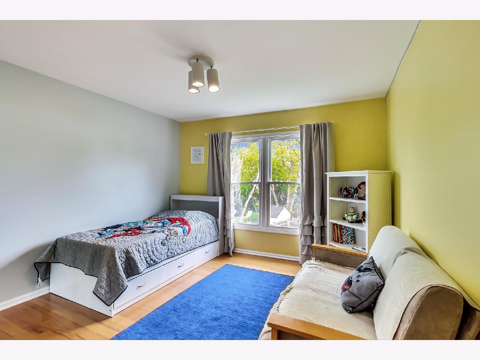
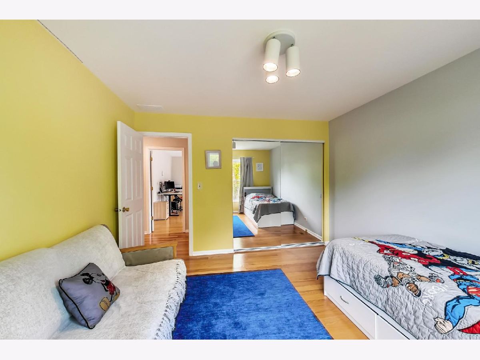
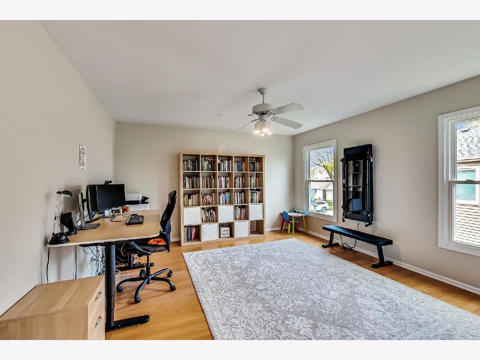


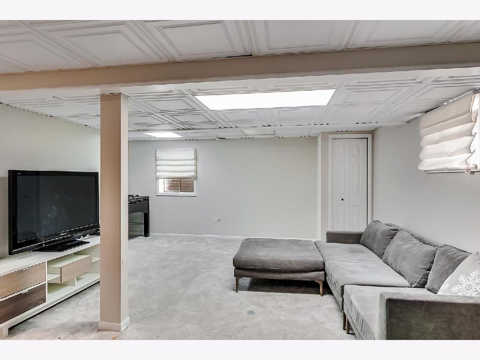



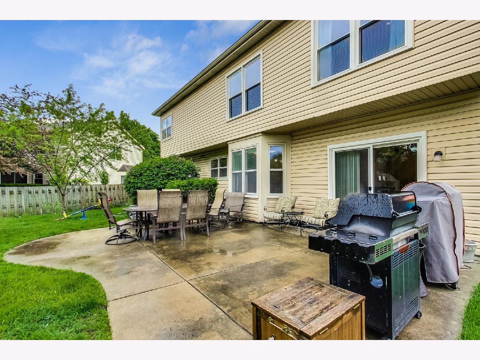





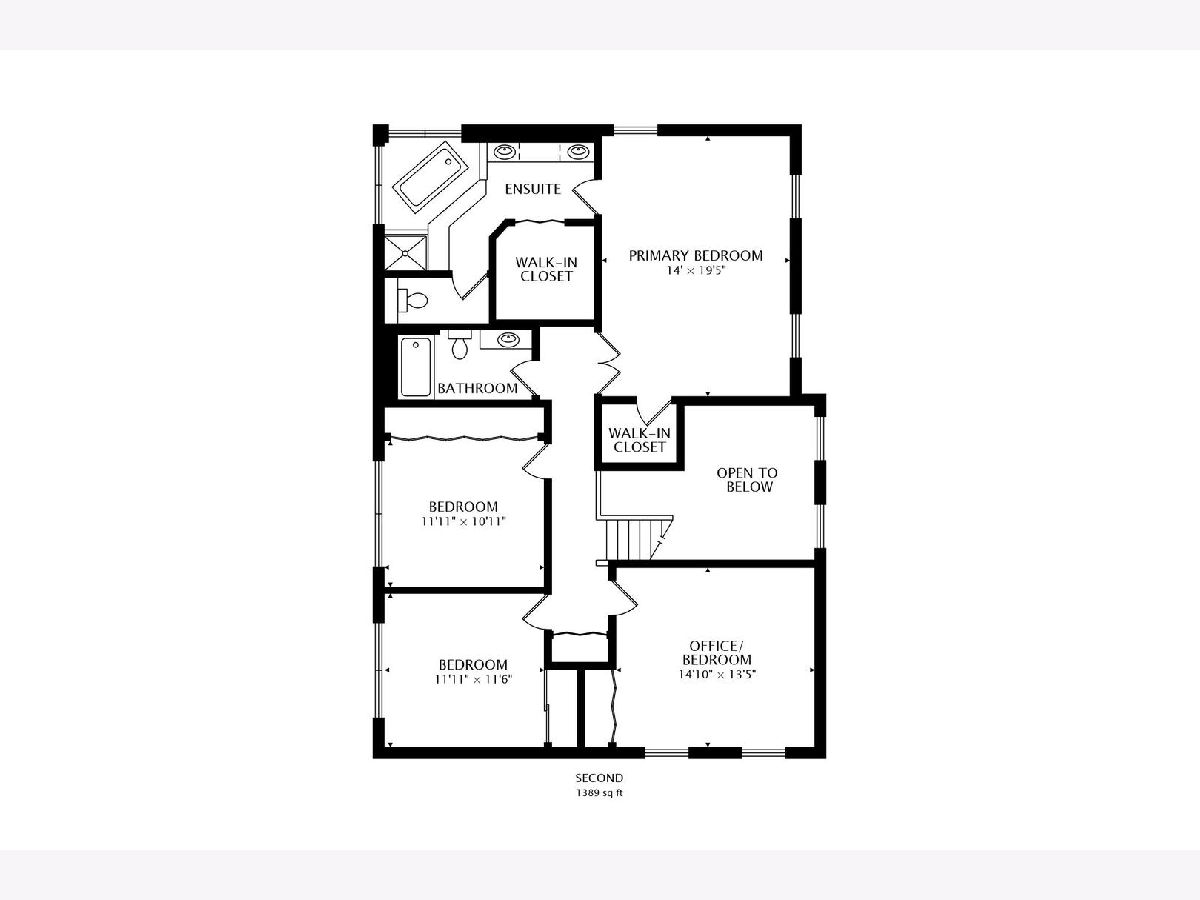
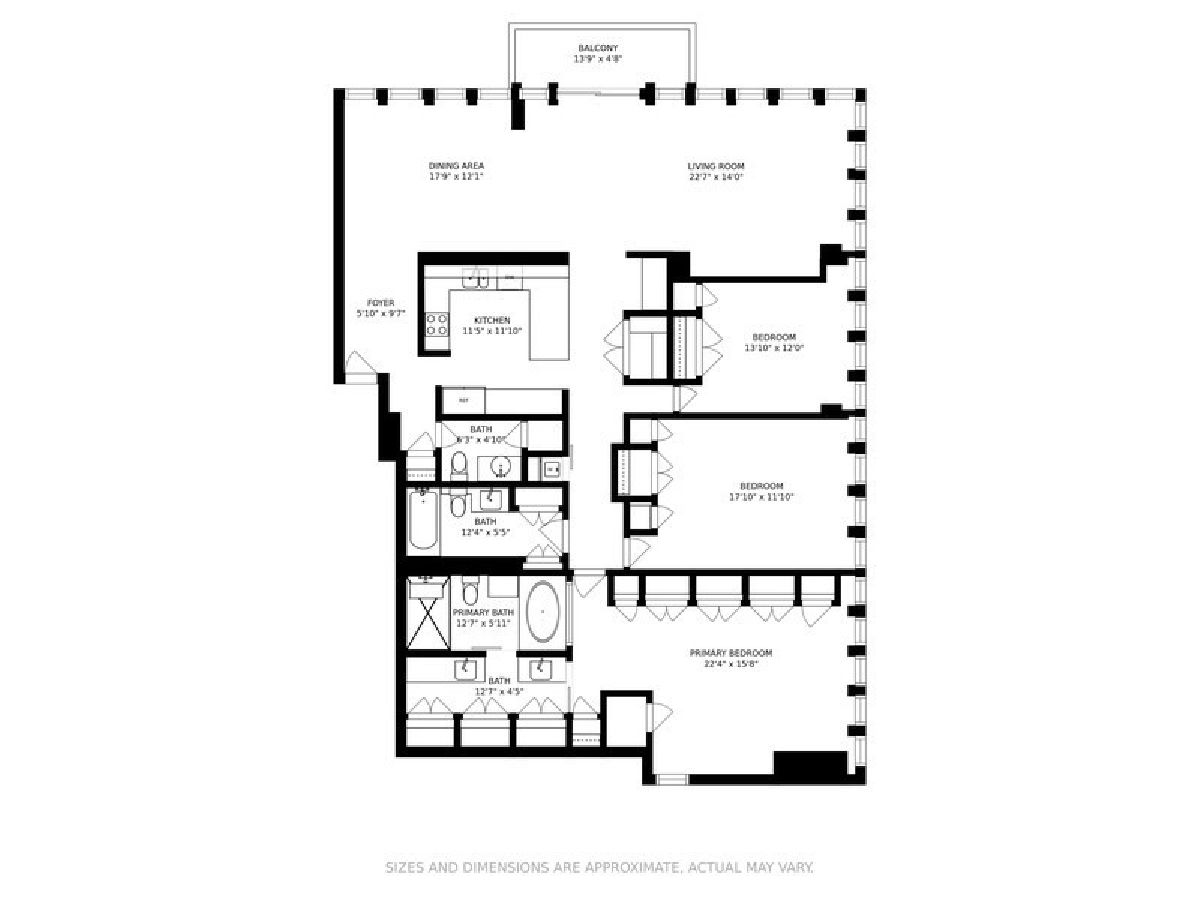
Room Specifics
Total Bedrooms: 4
Bedrooms Above Ground: 4
Bedrooms Below Ground: 0
Dimensions: —
Floor Type: Hardwood
Dimensions: —
Floor Type: Hardwood
Dimensions: —
Floor Type: Hardwood
Full Bathrooms: 3
Bathroom Amenities: Separate Shower,Double Sink
Bathroom in Basement: 0
Rooms: No additional rooms
Basement Description: Finished
Other Specifics
| 2 | |
| Concrete Perimeter | |
| Concrete | |
| — | |
| Irregular Lot,Landscaped | |
| 105X159X151X30 | |
| Full | |
| Full | |
| — | |
| Double Oven, Range, Microwave, Dishwasher, Refrigerator, Washer, Dryer, Disposal, Stainless Steel Appliance(s) | |
| Not in DB | |
| Curbs, Sidewalks, Street Lights, Street Paved | |
| — | |
| — | |
| — |
Tax History
| Year | Property Taxes |
|---|---|
| 2009 | $11,141 |
| 2021 | $13,878 |
Contact Agent
Nearby Similar Homes
Nearby Sold Comparables
Contact Agent
Listing Provided By
@properties


