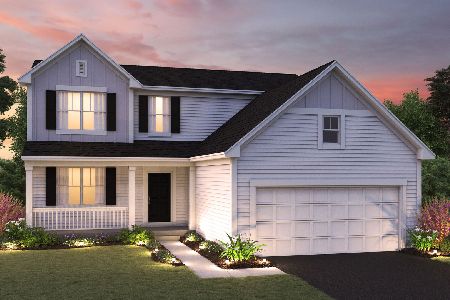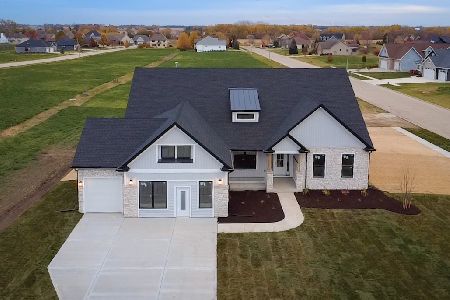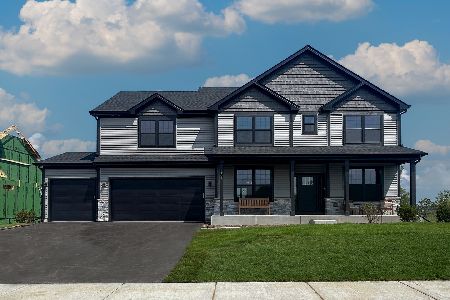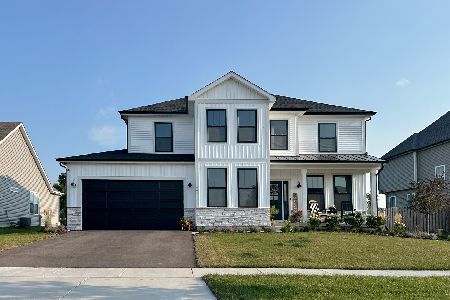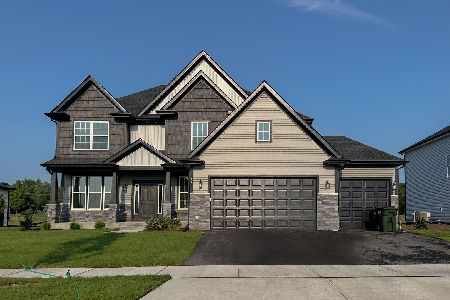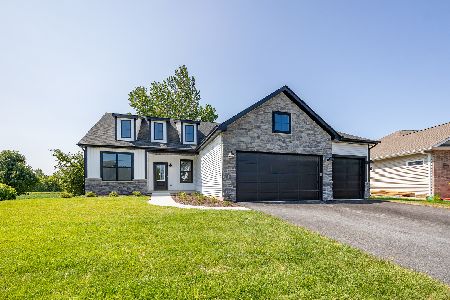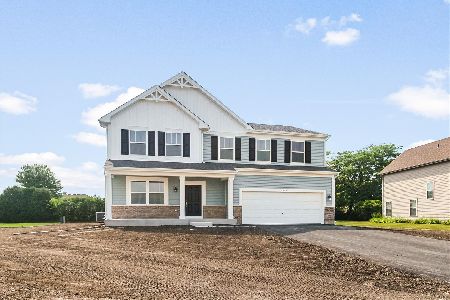961 Deerpath Road, North Aurora, Illinois 60542
$385,000
|
Sold
|
|
| Status: | Closed |
| Sqft: | 2,218 |
| Cost/Sqft: | $180 |
| Beds: | 4 |
| Baths: | 3 |
| Year Built: | 1947 |
| Property Taxes: | $11,289 |
| Days On Market: | 2059 |
| Lot Size: | 1,47 |
Description
This custom built, Williamsburg-influenced sprawling Cape Cod, nestled on 1 1/2 acres of mature trees and breathtaking landscaping, provides country-like living only 1 1/4 mile from I-88. From the first floor master bedroom suite to the four season sunroom with its vaulted ceiling, the stunning hardwood floors make an immediate impression. Extensive custom treatments like built in book shelves and window seats, solid 6 panel doors and brick gas-started fireplace also add to the high quality feeling of the home. Picturesque views of the multiple gardens and water features are visible through the many large windows. The first floor layout is ideal for entertaining and family gatherings Everything flows on either side of the kitchen and dining room in the center of the home. Additional upstairs living space features a full bath with ceramic tile, 2 large bedrooms with plank floors, dormers and large closets. The 3rd bedroom, also with plank flooring, has exposed brick and significant additional storage. On the north side of the property sits the barn, relocated from the original farm in 2006. It has been used for everything from storage to weddings. When your guests walk through the breezeway, they will be impressed with the many perennial gardens with colors and year-round interest that frame the multiple patios, the barn and the rear border of the yard along the split rail fence. Green grass abounds for kids, dogs or large gatherings. The 130 foot set back off of Deerpath Road provides a quiet and private setting. This unique property is ideally located with proximity to I-88 and the quaint neighboring Tri-Cities of Batavia, Geneva and St. Charles.
Property Specifics
| Single Family | |
| — | |
| Colonial | |
| 1947 | |
| Partial | |
| — | |
| No | |
| 1.47 |
| Kane | |
| — | |
| — / Not Applicable | |
| None | |
| Public | |
| Public Sewer | |
| 10728350 | |
| 1231150008 |
Nearby Schools
| NAME: | DISTRICT: | DISTANCE: | |
|---|---|---|---|
|
Grade School
Fearn Elementary School |
129 | — | |
|
Middle School
Jewel Middle School |
129 | Not in DB | |
|
High School
West Aurora High School |
129 | Not in DB | |
Property History
| DATE: | EVENT: | PRICE: | SOURCE: |
|---|---|---|---|
| 1 Oct, 2020 | Sold | $385,000 | MRED MLS |
| 16 Aug, 2020 | Under contract | $400,000 | MRED MLS |
| 28 May, 2020 | Listed for sale | $400,000 | MRED MLS |




























Room Specifics
Total Bedrooms: 4
Bedrooms Above Ground: 4
Bedrooms Below Ground: 0
Dimensions: —
Floor Type: Other
Dimensions: —
Floor Type: Other
Dimensions: —
Floor Type: Hardwood
Full Bathrooms: 3
Bathroom Amenities: Separate Shower
Bathroom in Basement: 0
Rooms: No additional rooms
Basement Description: Partially Finished
Other Specifics
| 2.5 | |
| — | |
| Concrete | |
| Patio, Storms/Screens, Fire Pit, Breezeway | |
| Landscaped | |
| 1.47 | |
| — | |
| Full | |
| Vaulted/Cathedral Ceilings, Hardwood Floors, Heated Floors, First Floor Bedroom, First Floor Laundry, First Floor Full Bath | |
| — | |
| Not in DB | |
| — | |
| — | |
| — | |
| Gas Log, Gas Starter |
Tax History
| Year | Property Taxes |
|---|---|
| 2020 | $11,289 |
Contact Agent
Nearby Similar Homes
Nearby Sold Comparables
Contact Agent
Listing Provided By
Coldwell Banker Real Estate Group

