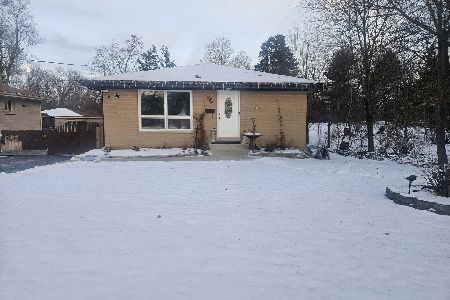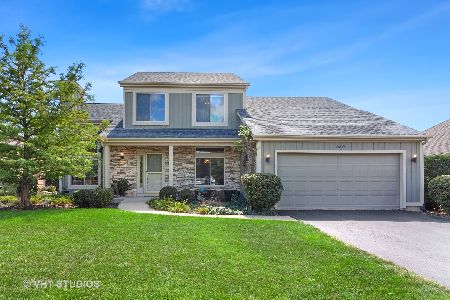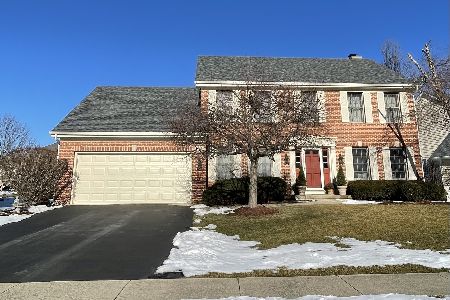961 Hampton Course, West Chicago, Illinois 60185
$495,500
|
Sold
|
|
| Status: | Closed |
| Sqft: | 2,736 |
| Cost/Sqft: | $183 |
| Beds: | 3 |
| Baths: | 3 |
| Year Built: | 1999 |
| Property Taxes: | $14,886 |
| Days On Market: | 1559 |
| Lot Size: | 0,41 |
Description
Big upgrades, Big style, Big space (4500sq. ft, finished/unfinished combined) plus one of the biggest lots in the neighborhood. Incomparable! Bigger is better! This Airhart constructed Quad Level w/ a sub-basement is LOADED w/ goodies! Across from the Forest Preserve near Old Wayne Golf Course and Wheaton Academy, situated in a cul-de-sac. Strong linear roof lines complimented by angled cedar wood siding accented with gorgeous stacked stone screams modern contemporary style. 3 bedrooms, with option for 4th by easily converting the lofted sitting area, 2.1 bath and a 3 car oversized heated garage. Massive Drama in the front, from the curb all the way through the front door. Jaw dropping architectural wall of windows floods the inside with warm sunshine! Cathedral ceilings, custom mirrors throughout plus 3 skylights allow for that much sought after natural light we all want more of. No shortage of bells & whistles including (2) gas fireplaces, surround sound system in the loft, LED color changing waterfall sink fixtures throughout all the bathrooms, gorgeous sun/garden room with 5 functioning sliding glass doors that access back patio which features a natural gas line to easily hook your grill up to, sprinkler system, fully fenced yard plus, did someone say party??? an indoor (6) person hot tub & bar surrounded in knotty pine in the sub-basement. To play off the homes contemporary architecture, a custom multi-level stone patio carries the style right out into the landscape. Time to check this one out!
Property Specifics
| Single Family | |
| — | |
| Contemporary,Quad Level | |
| 1999 | |
| Full | |
| NORDIC MILLENIUM | |
| No | |
| 0.41 |
| Du Page | |
| Hampton Hills | |
| 0 / Not Applicable | |
| None | |
| Public | |
| Public Sewer | |
| 11251638 | |
| 0403414014 |
Nearby Schools
| NAME: | DISTRICT: | DISTANCE: | |
|---|---|---|---|
|
Grade School
Evergreen Elementary School |
25 | — | |
|
Middle School
Benjamin Middle School |
25 | Not in DB | |
|
High School
Community High School |
94 | Not in DB | |
Property History
| DATE: | EVENT: | PRICE: | SOURCE: |
|---|---|---|---|
| 9 Feb, 2022 | Sold | $495,500 | MRED MLS |
| 7 Dec, 2021 | Under contract | $499,900 | MRED MLS |
| 20 Oct, 2021 | Listed for sale | $499,900 | MRED MLS |
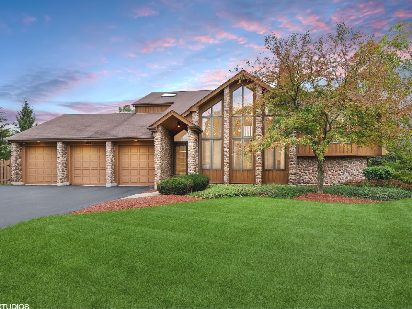
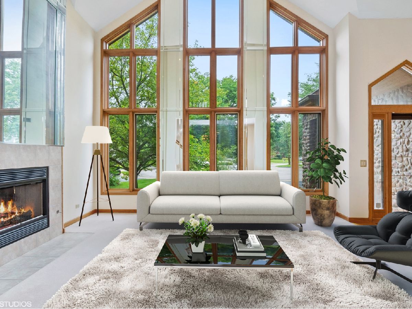
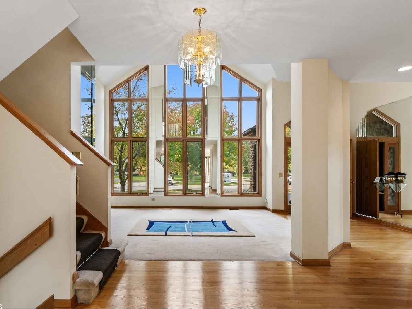
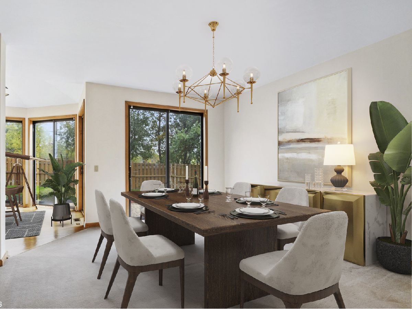
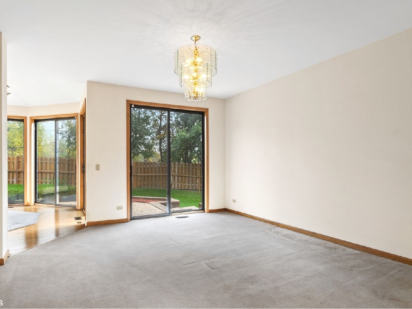
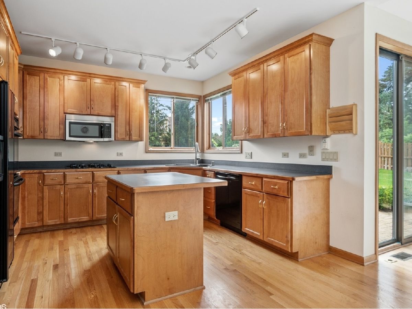
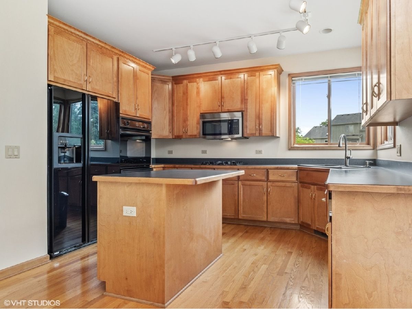
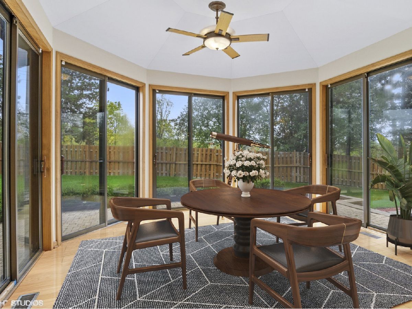
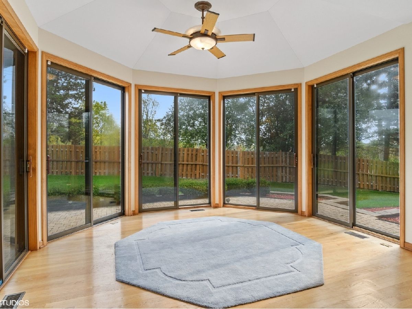
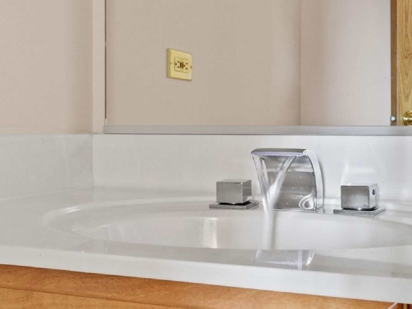
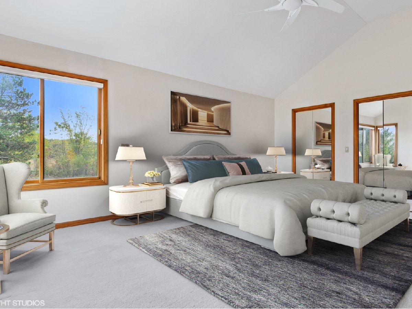
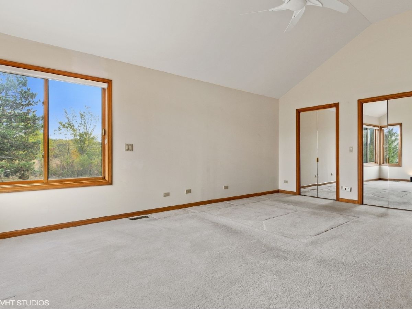

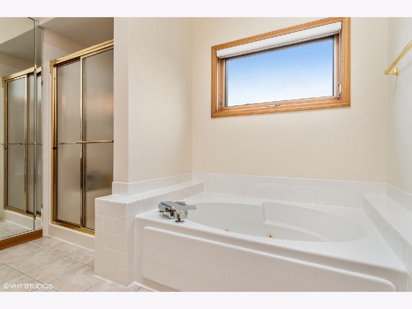
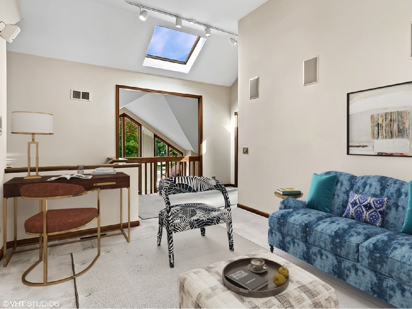
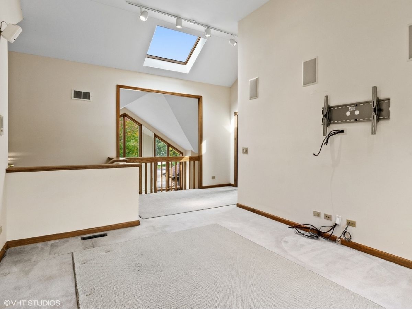
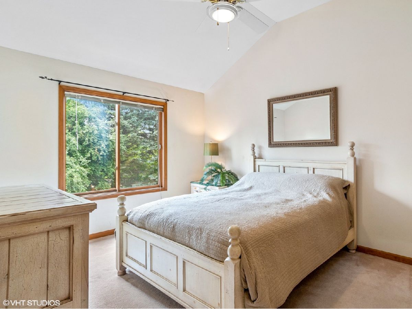
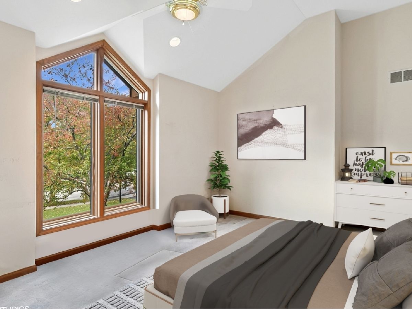
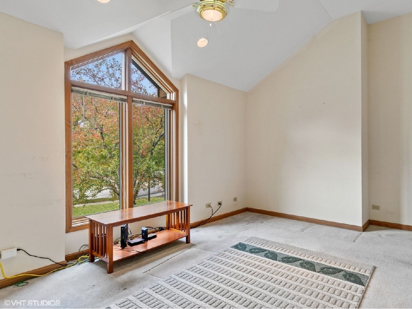
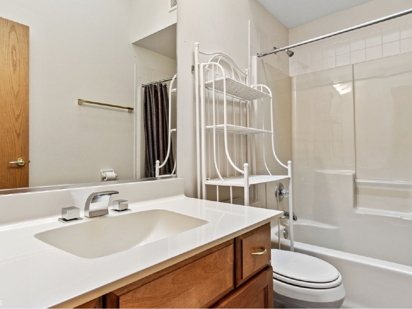
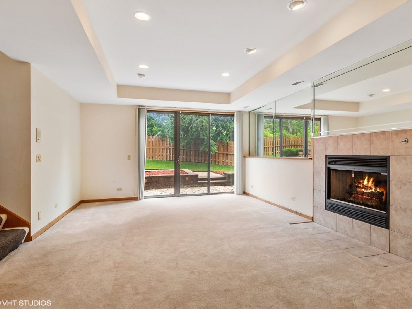
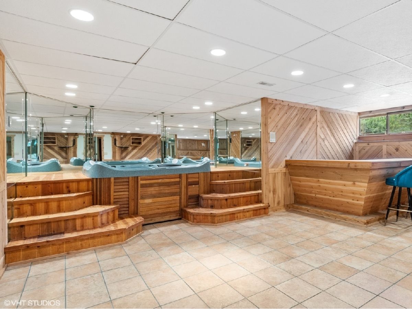
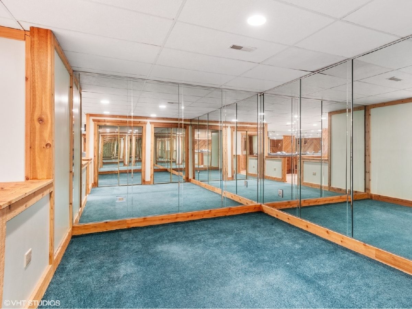
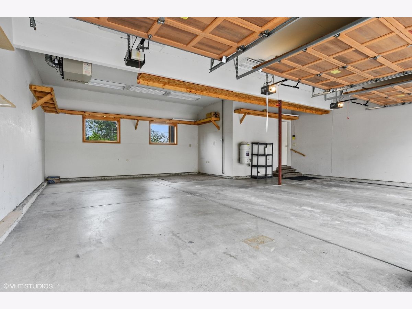
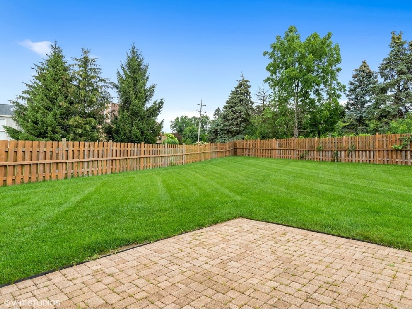
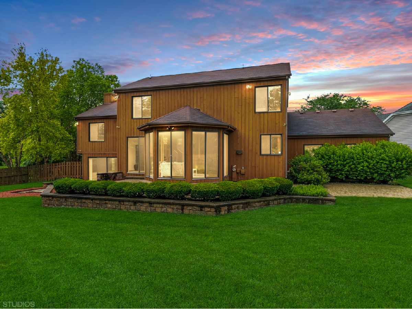
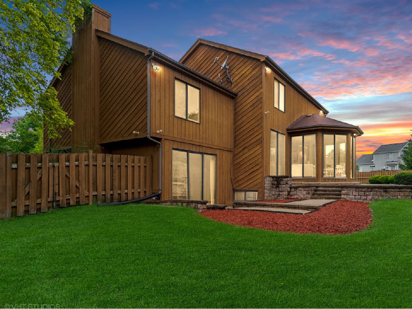
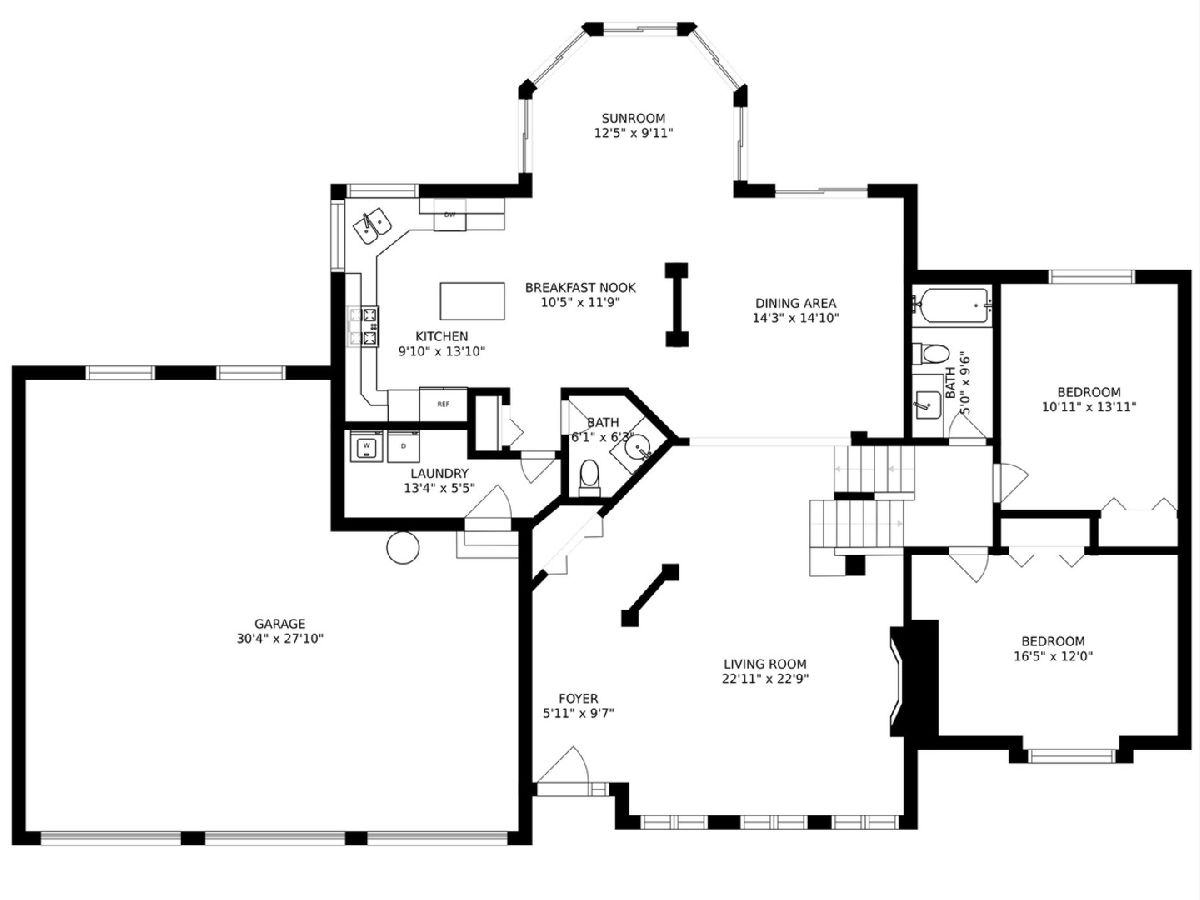
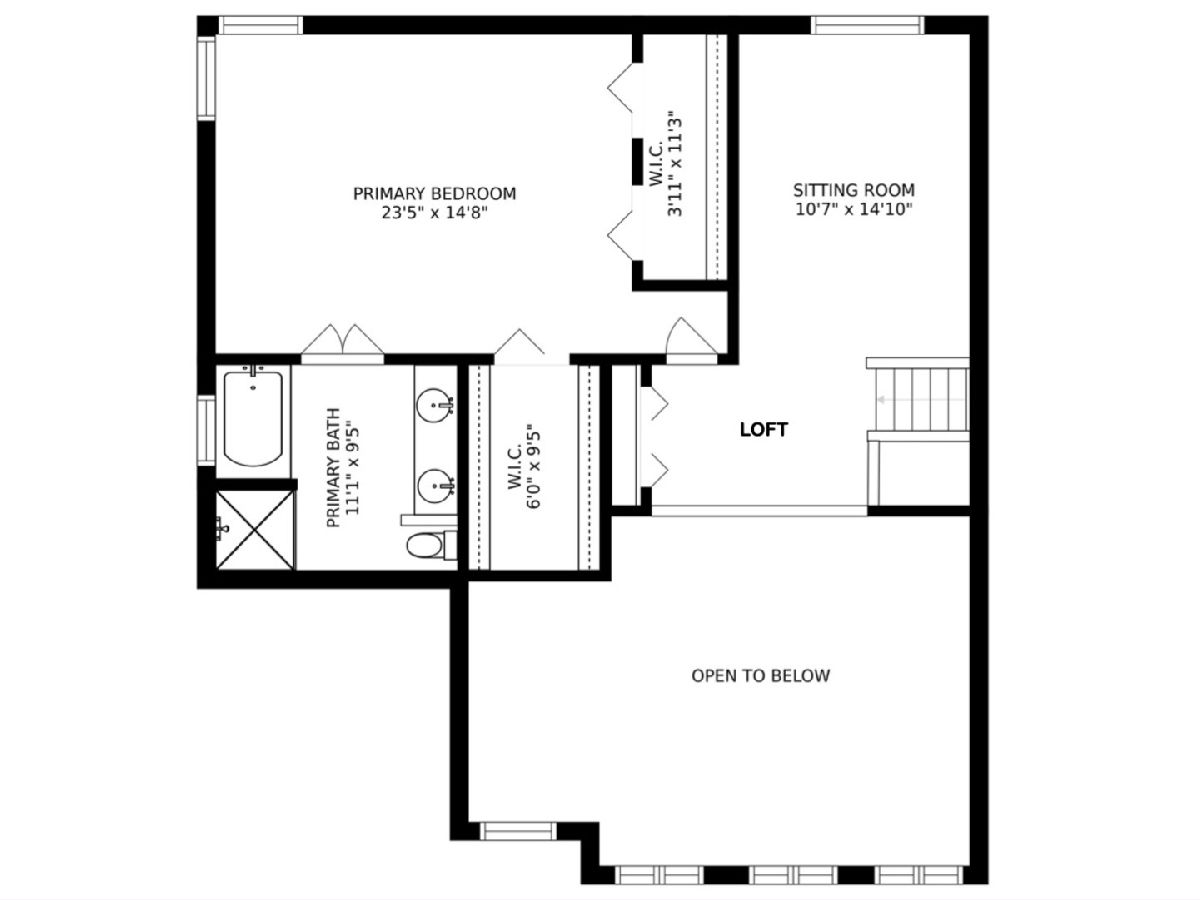
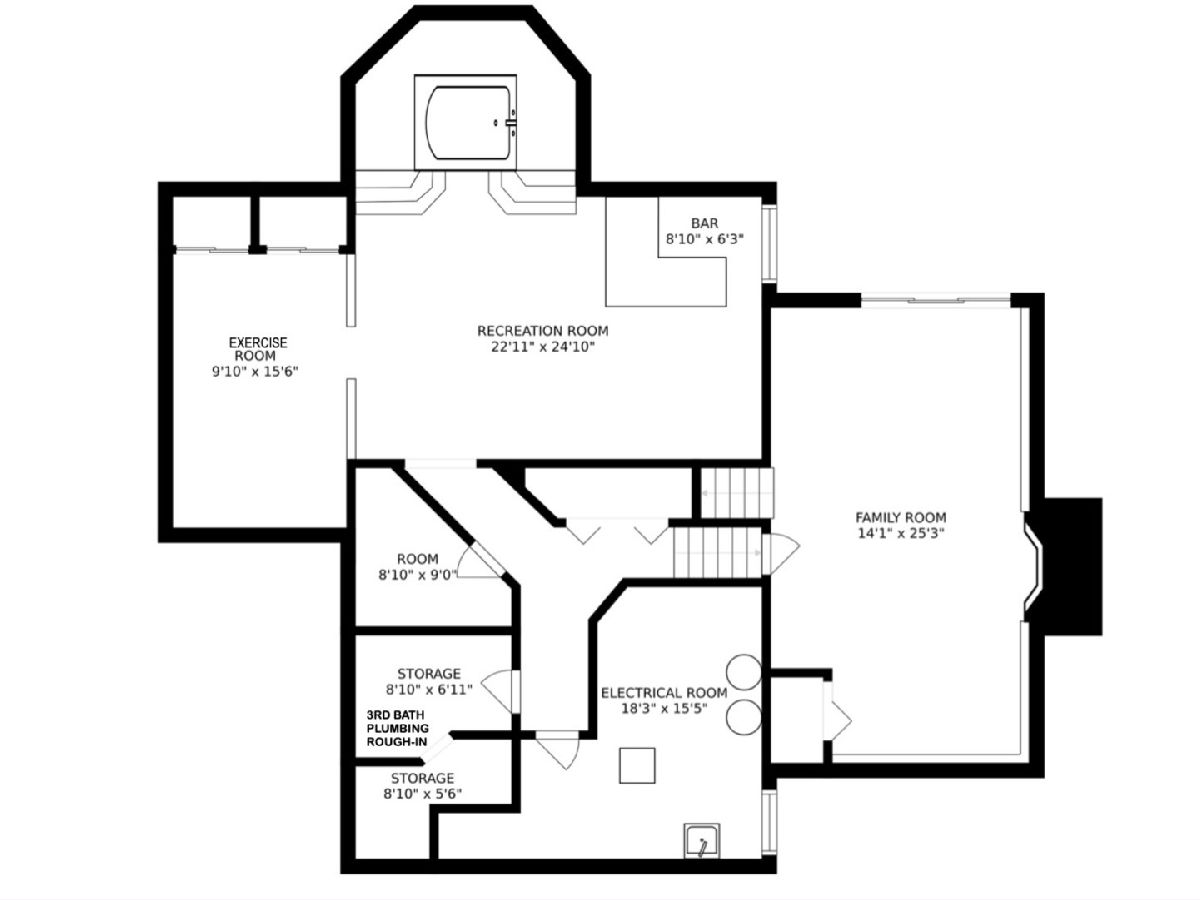
Room Specifics
Total Bedrooms: 3
Bedrooms Above Ground: 3
Bedrooms Below Ground: 0
Dimensions: —
Floor Type: Carpet
Dimensions: —
Floor Type: Carpet
Full Bathrooms: 3
Bathroom Amenities: Whirlpool,Separate Shower,Double Sink
Bathroom in Basement: 0
Rooms: Eating Area,Loft,Recreation Room,Exercise Room,Heated Sun Room
Basement Description: Partially Finished,Sub-Basement,Bathroom Rough-In
Other Specifics
| 3 | |
| Concrete Perimeter | |
| Asphalt | |
| Patio, Brick Paver Patio | |
| Cul-De-Sac,Fenced Yard,Forest Preserve Adjacent,Landscaped,Mature Trees,Pie Shaped Lot | |
| 17860 | |
| — | |
| Full | |
| Vaulted/Cathedral Ceilings, Skylight(s), Hot Tub, Bar-Dry, Hardwood Floors, First Floor Laundry, Walk-In Closet(s), Ceiling - 9 Foot | |
| Double Oven, Microwave, Dishwasher, Refrigerator, Washer, Dryer, Disposal, Cooktop, Water Softener Owned, Intercom | |
| Not in DB | |
| Sidewalks, Street Lights, Street Paved | |
| — | |
| — | |
| Gas Log, Gas Starter |
Tax History
| Year | Property Taxes |
|---|---|
| 2022 | $14,886 |
Contact Agent
Nearby Similar Homes
Nearby Sold Comparables
Contact Agent
Listing Provided By
Coldwell Banker Realty





