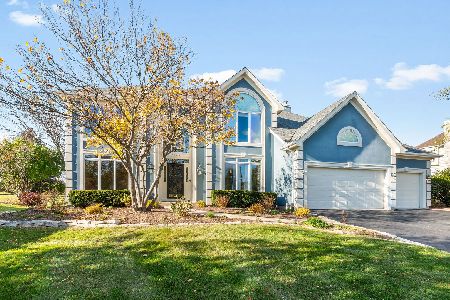961 Lewis Road, Geneva, Illinois 60134
$324,000
|
Sold
|
|
| Status: | Closed |
| Sqft: | 2,110 |
| Cost/Sqft: | $155 |
| Beds: | 3 |
| Baths: | 3 |
| Year Built: | 1987 |
| Property Taxes: | $7,842 |
| Days On Market: | 2092 |
| Lot Size: | 0,31 |
Description
Meticulously maintained sparkling home in desirable Randall Square! Updated gourmet eat-in kitchen w/quartz counters, under-mount stainless steel sink and all stainless steel appliances (2014). Lovely sunroom overlooks beautiful, private park-like backyard with deck and screened gazebo - the perfect place for family gatherings and entertaining! Bathrooms have updated vanities, faucets and lighting. Newer high-efficiency furnace with humidifier (2010) and newer air conditioner (2012). Newer insulated vinyl siding, newer wood thermal windows and patio doors (2009) in family room (with lifetime warranties and fully transferable). New Pella wood thermal windows throughout the rest of the rooms (2014). Brand new architectural shingle roof and new stainless steel gutter screening in 2019 (rear of house only). The basement has a finished family room and possible 4th bedroom/office. SO much value here and so close to schools, parks, shopping and dining! Just minutes to charming downtown Geneva and easy expressway access! This wonderful turn-key home has it all! WELCOME HOME!! NEW lower price reflects recent quote from contractor to remove wallpaper and repaint 3 of the bedrooms!! Take our 3D Walkthrough or request a Tour via Video Chat today!
Property Specifics
| Single Family | |
| — | |
| Colonial | |
| 1987 | |
| Full | |
| — | |
| No | |
| 0.31 |
| Kane | |
| Randall Square | |
| — / Not Applicable | |
| None | |
| Public | |
| Public Sewer | |
| 10697275 | |
| 1208254008 |
Nearby Schools
| NAME: | DISTRICT: | DISTANCE: | |
|---|---|---|---|
|
Grade School
Williamsburg Elementary School |
304 | — | |
|
Middle School
Geneva Middle School |
304 | Not in DB | |
|
High School
Geneva Community High School |
304 | Not in DB | |
Property History
| DATE: | EVENT: | PRICE: | SOURCE: |
|---|---|---|---|
| 9 Jun, 2020 | Sold | $324,000 | MRED MLS |
| 16 May, 2020 | Under contract | $327,500 | MRED MLS |
| 29 Apr, 2020 | Listed for sale | $327,500 | MRED MLS |
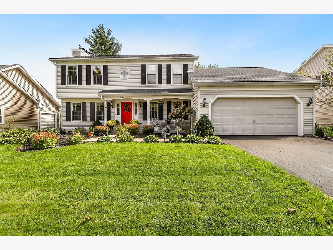
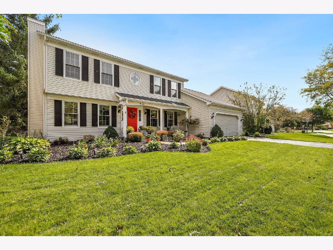
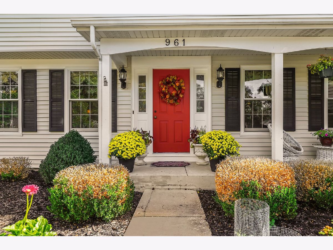
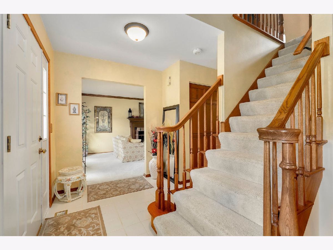
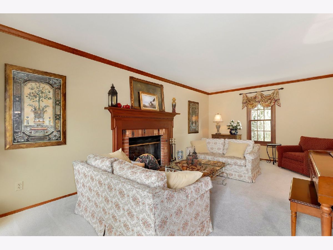
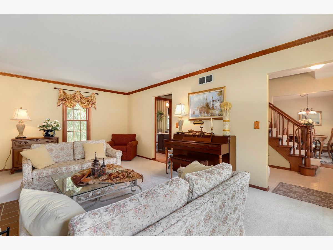
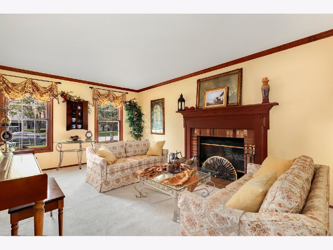
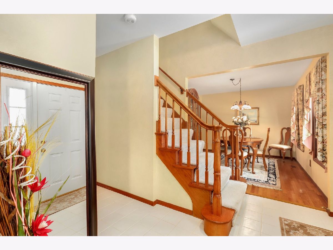
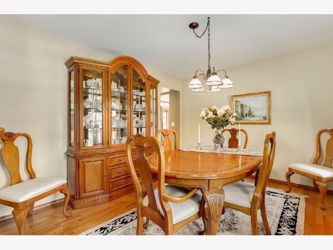
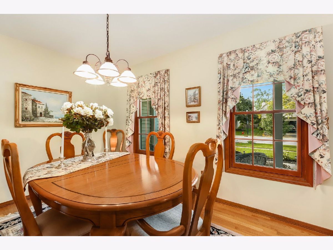
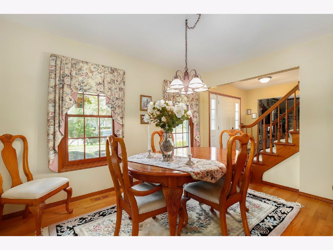
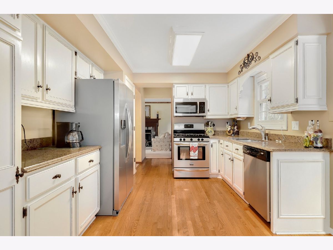
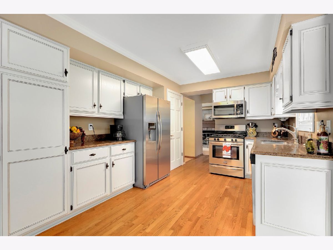
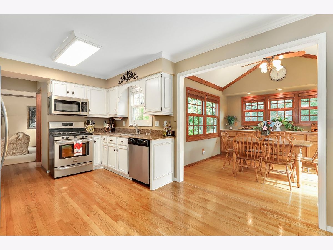
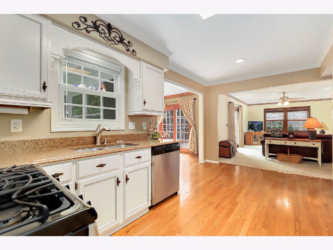
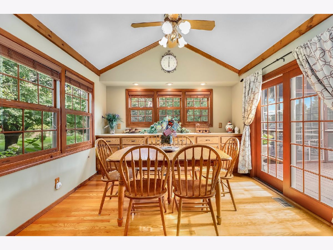
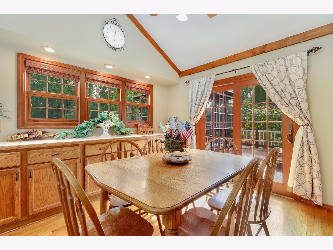
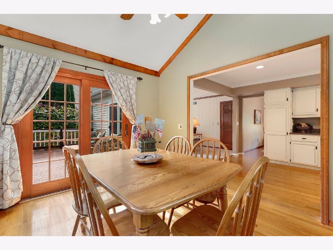
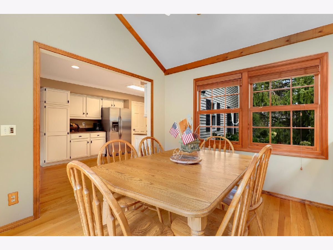
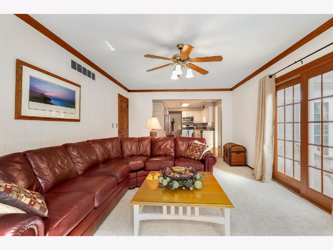
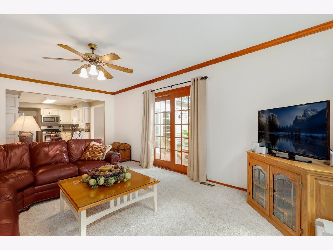
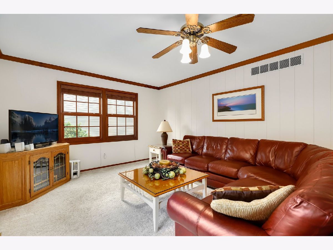
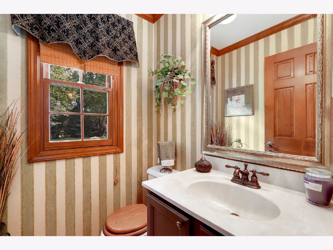
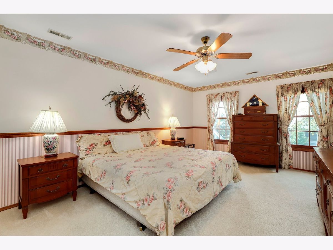
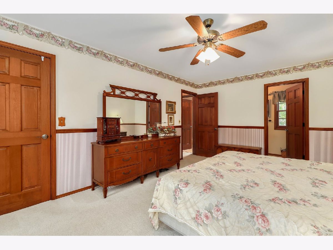
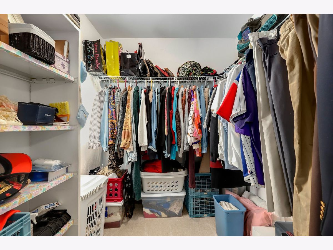
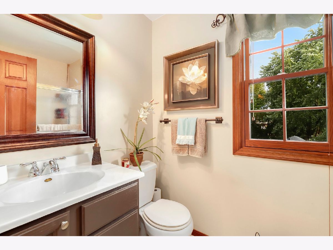
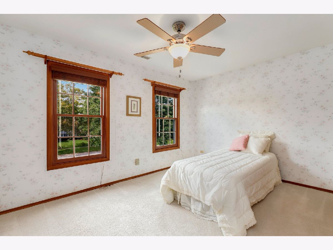
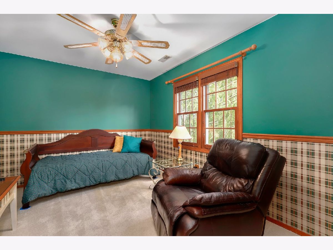
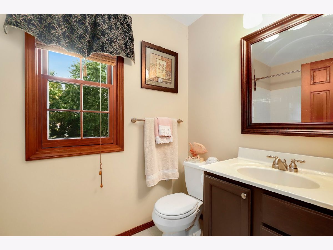
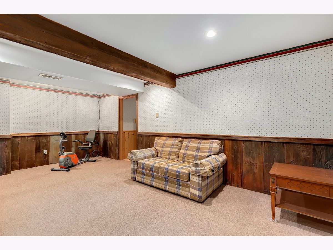
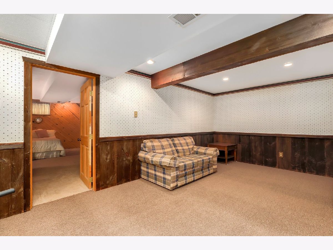
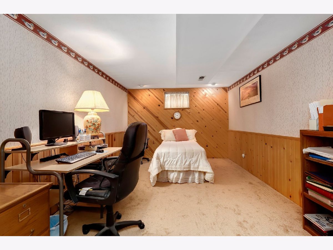
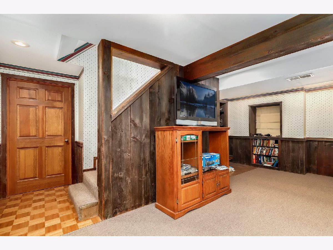
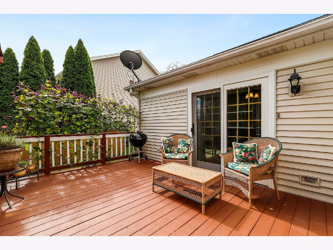
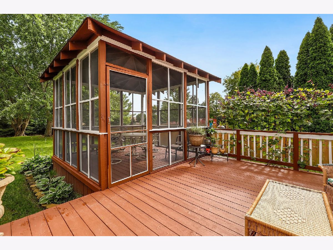
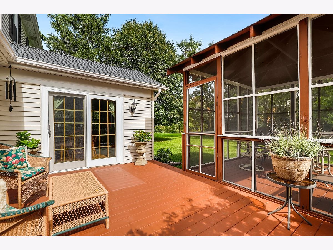
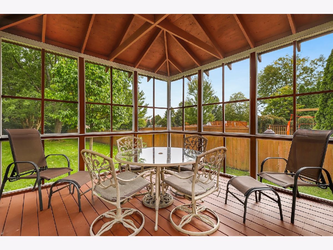
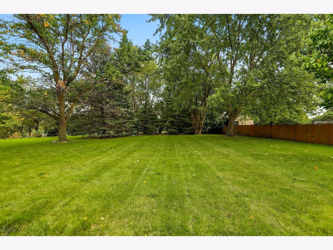
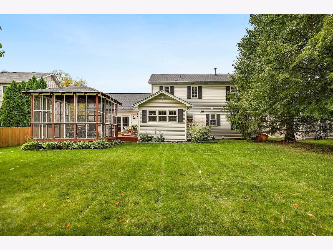
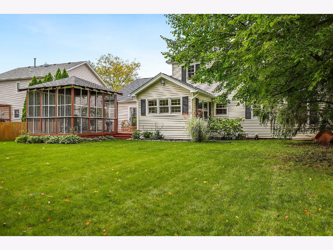
Room Specifics
Total Bedrooms: 4
Bedrooms Above Ground: 3
Bedrooms Below Ground: 1
Dimensions: —
Floor Type: Carpet
Dimensions: —
Floor Type: Carpet
Dimensions: —
Floor Type: Carpet
Full Bathrooms: 3
Bathroom Amenities: Soaking Tub
Bathroom in Basement: 0
Rooms: Breakfast Room,Recreation Room
Basement Description: Partially Finished
Other Specifics
| 2 | |
| Concrete Perimeter | |
| Asphalt | |
| Deck, Porch Screened, Storms/Screens, Invisible Fence | |
| — | |
| 81X198X55X203 | |
| Pull Down Stair | |
| Full | |
| Hardwood Floors | |
| Range, Microwave, Dishwasher, Refrigerator, Disposal, Stainless Steel Appliance(s) | |
| Not in DB | |
| Curbs, Sidewalks, Street Lights, Street Paved | |
| — | |
| — | |
| Wood Burning |
Tax History
| Year | Property Taxes |
|---|---|
| 2020 | $7,842 |
Contact Agent
Nearby Similar Homes
Nearby Sold Comparables
Contact Agent
Listing Provided By
Redfin Corporation

