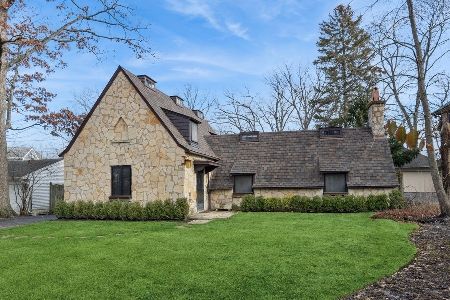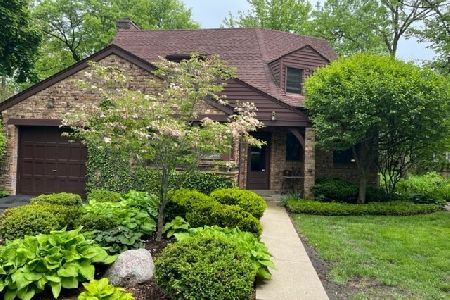961 Ridgewood Drive, Highland Park, Illinois 60035
$1,025,000
|
Sold
|
|
| Status: | Closed |
| Sqft: | 3,477 |
| Cost/Sqft: | $288 |
| Beds: | 5 |
| Baths: | 3 |
| Year Built: | 1905 |
| Property Taxes: | $15,898 |
| Days On Market: | 1348 |
| Lot Size: | 0,51 |
Description
This stunning Queen Anne has been updated and maintained, but still shows all the original character and charm. Upon entering this 5 bedroom, 3 full bath home you are greeted by a charming entryway and wrap around enclosed porch that is inspired by Miami's Delano hotel. The updated custom white kitchen offers all of todays luxuries and with the character inspired by this classic home. Kitchen flows right into large dining space which opens up to the living room and wrap around porch. Large yet cozy and charming family room completes the living space on this first floor. First floor also includes 5th bedroom/home office, full marble bath, great mud room with custom lockers and back porch area. Upstairs host 4 bedrooms, and 2 full baths. Lower level includes rec room, work out room, additional home office/sitting room and tons of storage. Hardwood floors and original details throughout the entire home. The gorgeous half acre yard includes deck, patio, custom shed to match the home and half basketball court. Accepting offers throughout the weekend.
Property Specifics
| Single Family | |
| — | |
| — | |
| 1905 | |
| — | |
| — | |
| No | |
| 0.51 |
| Lake | |
| — | |
| — / Not Applicable | |
| — | |
| — | |
| — | |
| 11359874 | |
| 16264130050000 |
Nearby Schools
| NAME: | DISTRICT: | DISTANCE: | |
|---|---|---|---|
|
Grade School
Indian Trail Elementary School |
112 | — | |
|
High School
Highland Park High School |
113 | Not in DB | |
Property History
| DATE: | EVENT: | PRICE: | SOURCE: |
|---|---|---|---|
| 10 Jun, 2022 | Sold | $1,025,000 | MRED MLS |
| 10 Apr, 2022 | Under contract | $1,000,000 | MRED MLS |
| 6 Apr, 2022 | Listed for sale | $1,000,000 | MRED MLS |
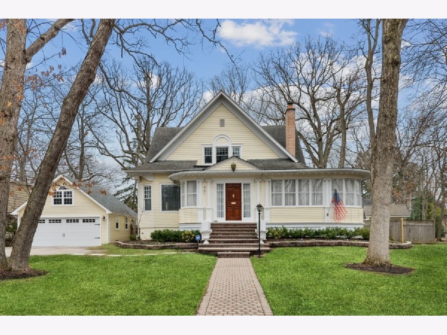
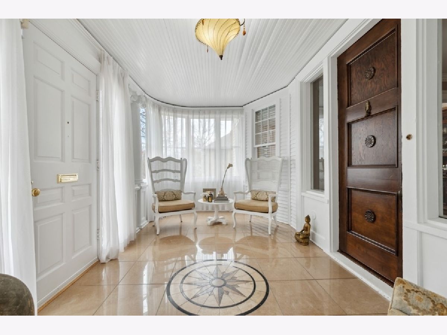
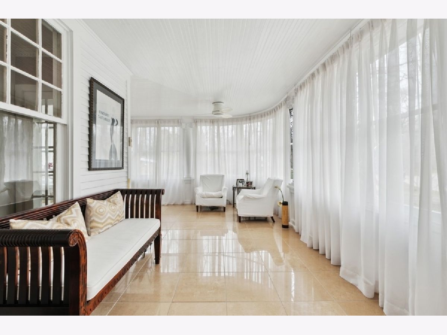
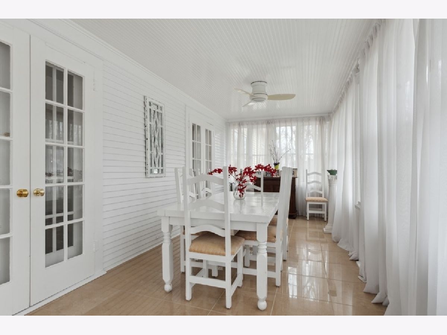
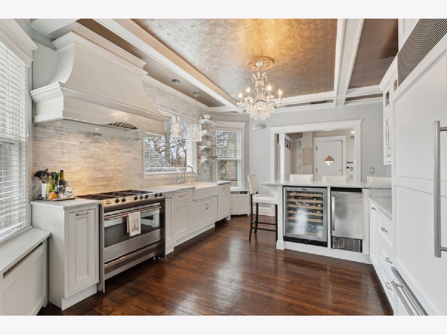
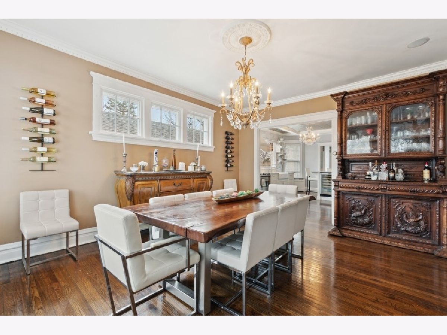
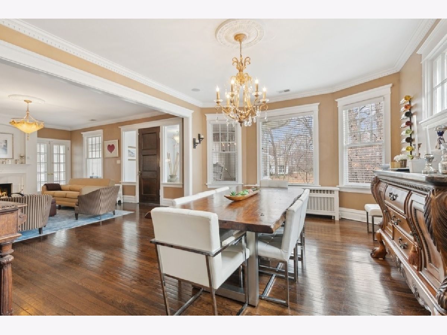
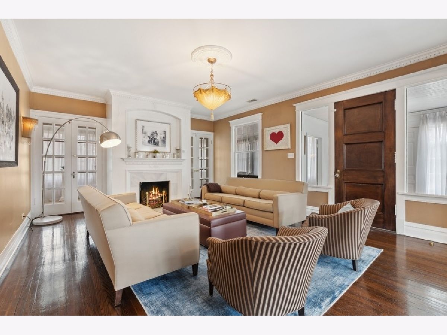
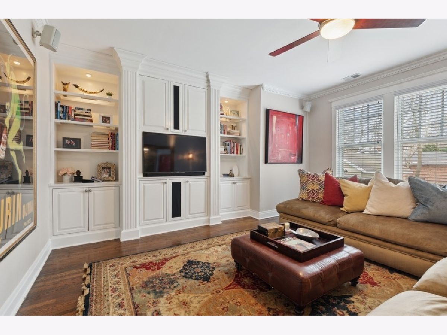
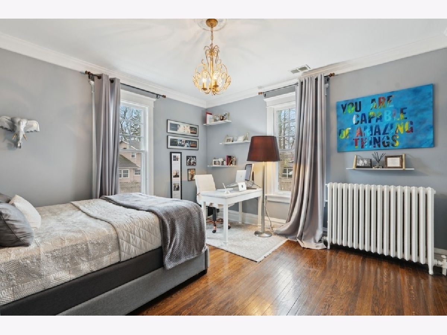
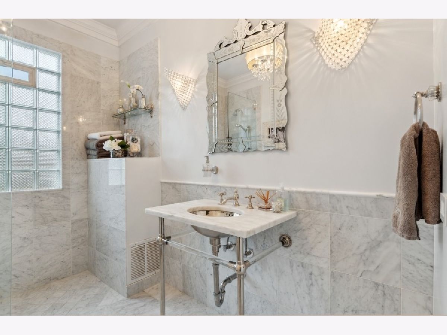
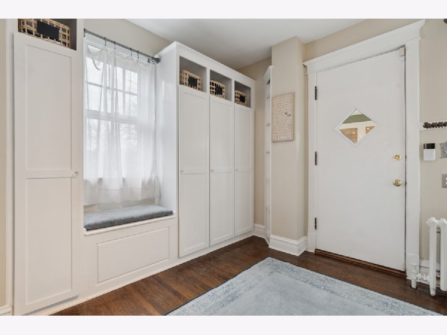
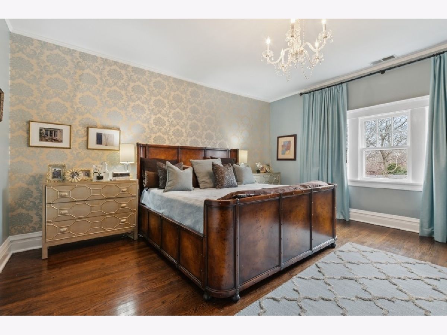
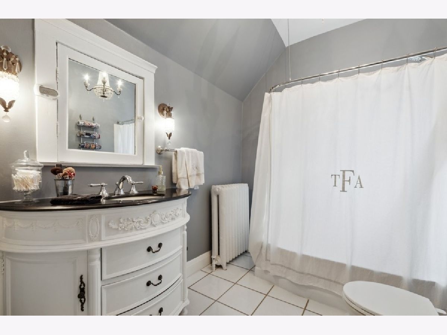
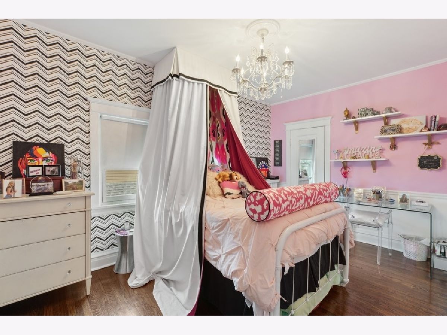
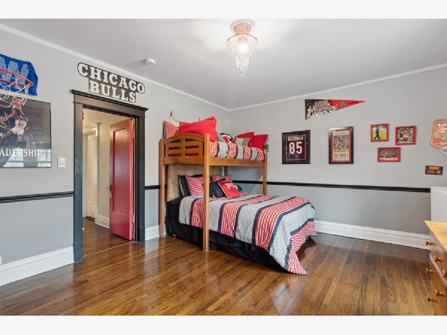
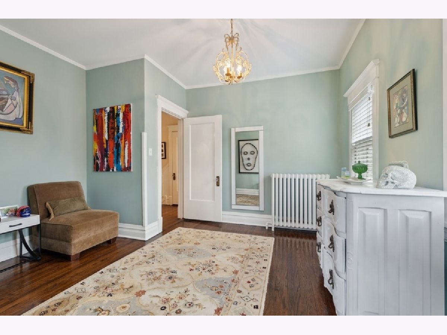
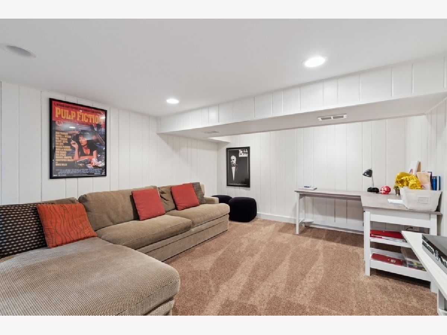
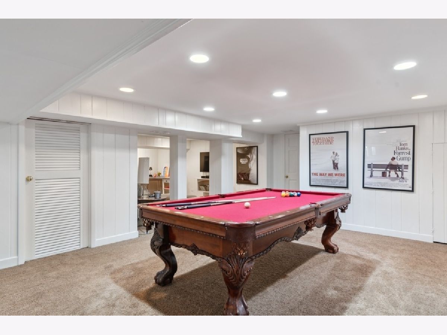
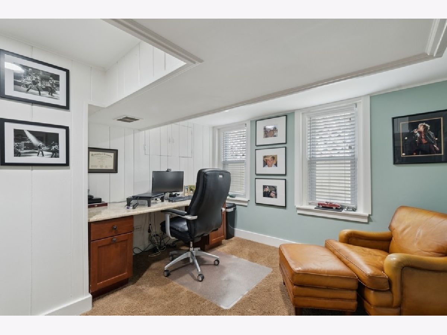
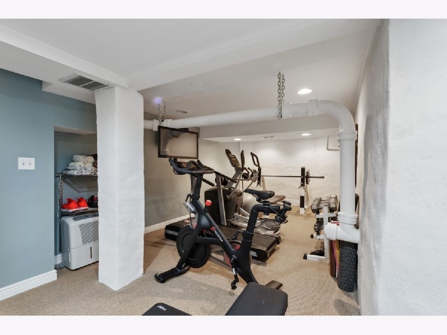
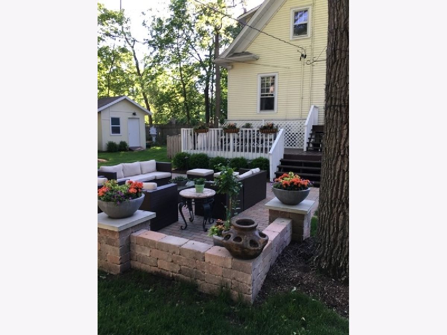
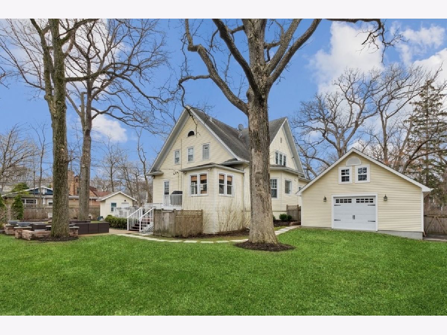
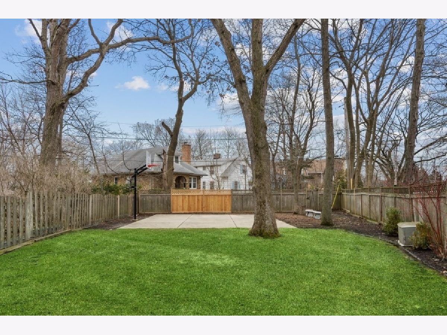
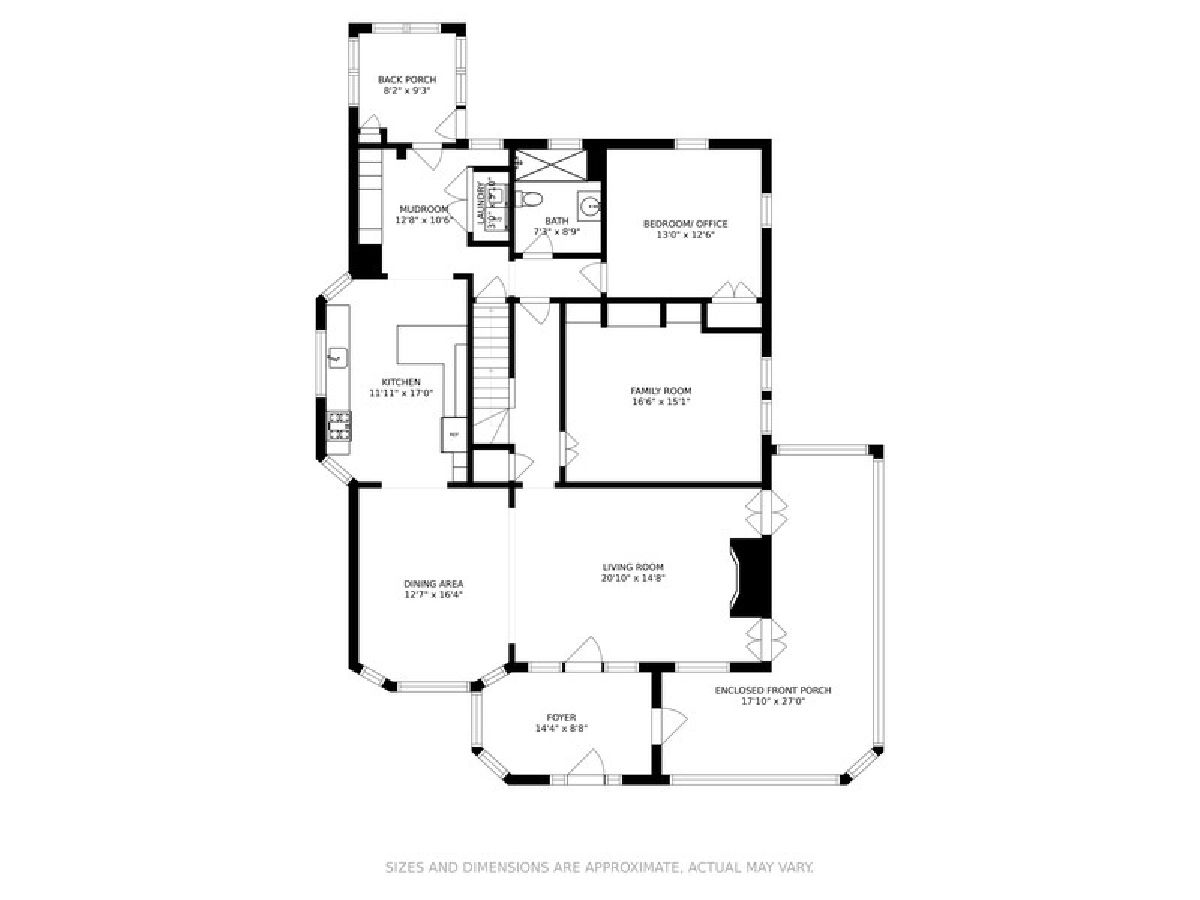
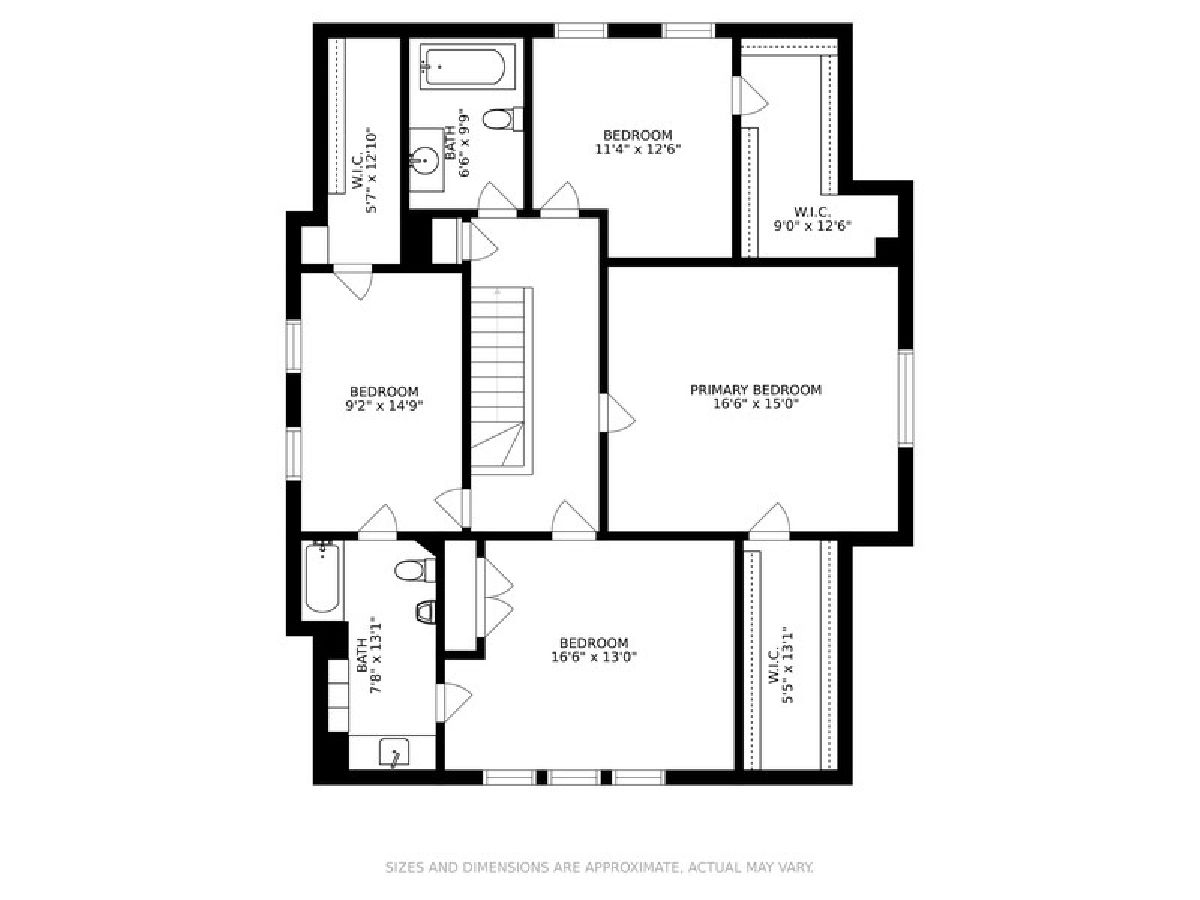
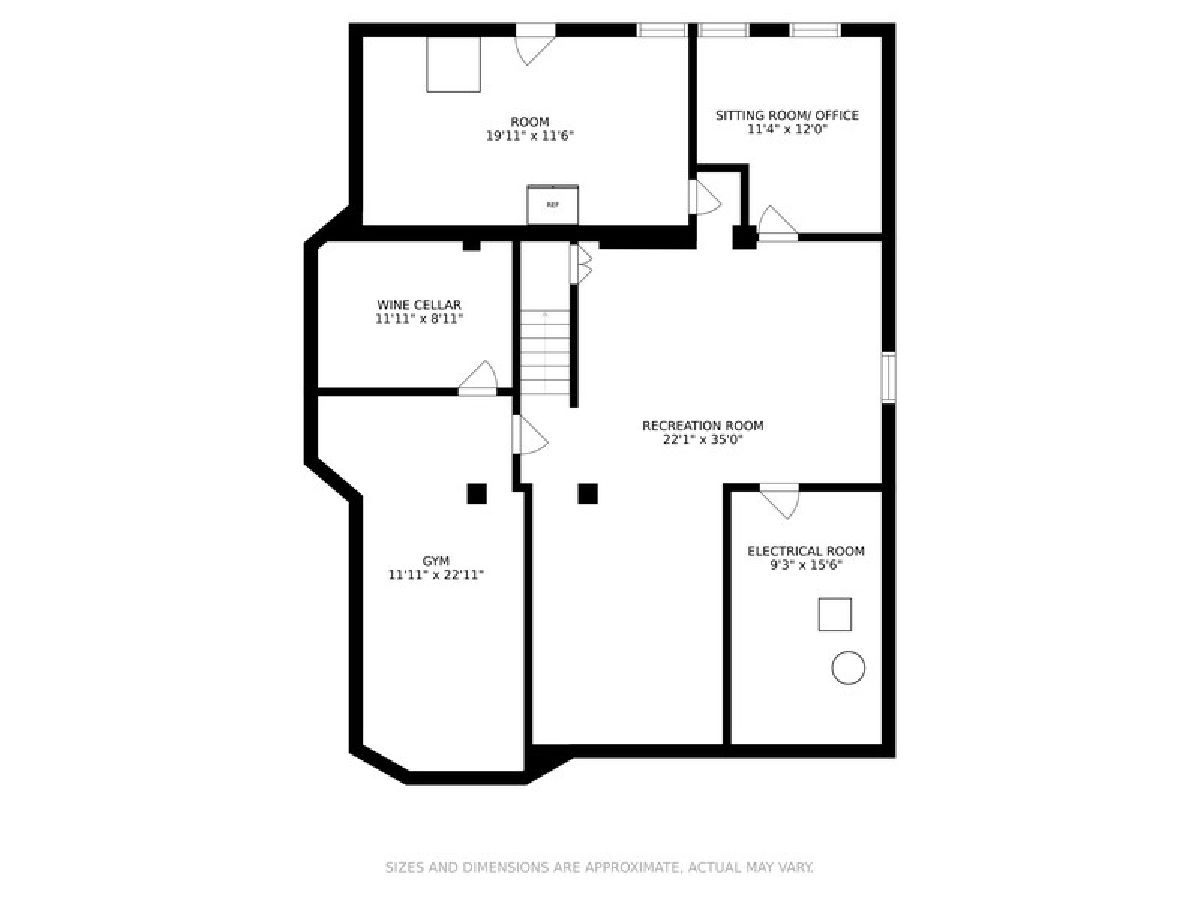
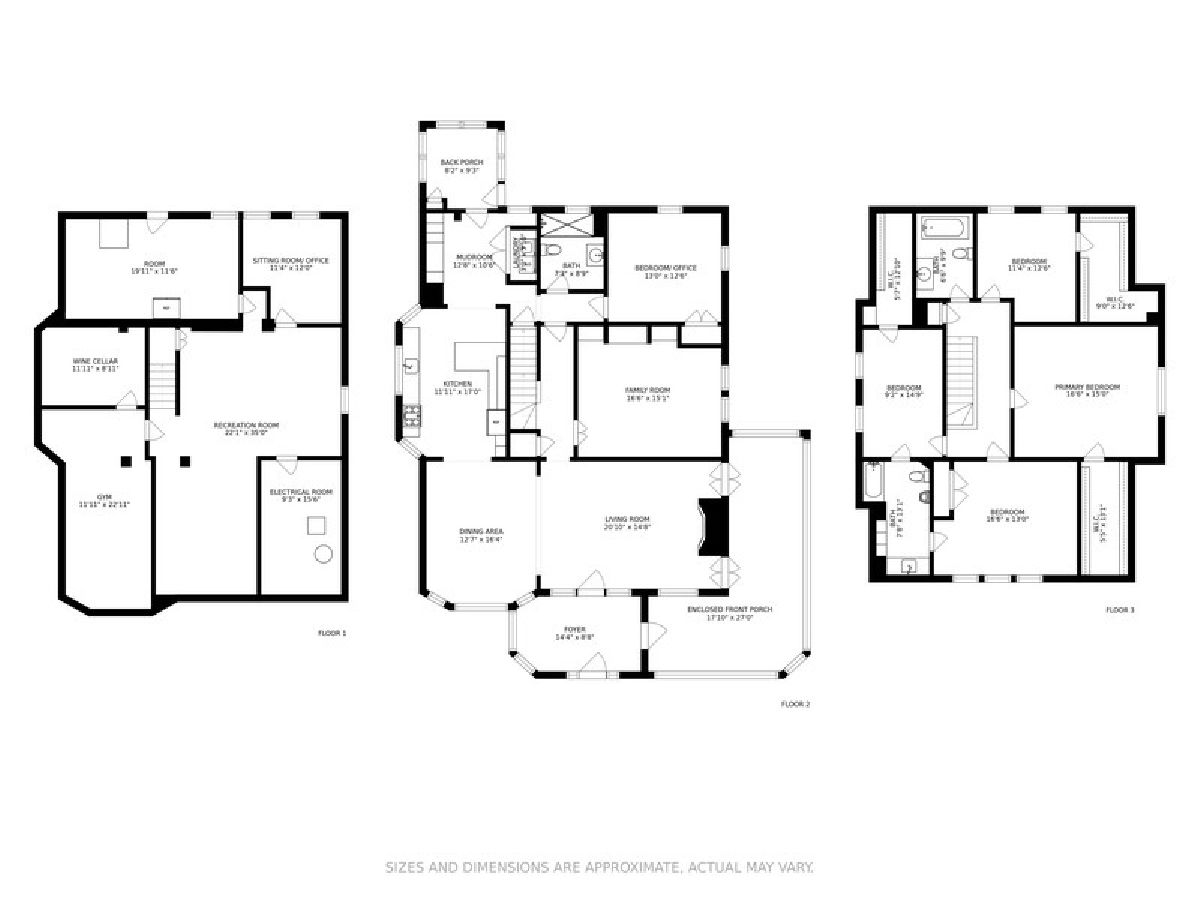
Room Specifics
Total Bedrooms: 5
Bedrooms Above Ground: 5
Bedrooms Below Ground: 0
Dimensions: —
Floor Type: —
Dimensions: —
Floor Type: —
Dimensions: —
Floor Type: —
Dimensions: —
Floor Type: —
Full Bathrooms: 3
Bathroom Amenities: —
Bathroom in Basement: 0
Rooms: —
Basement Description: Finished
Other Specifics
| 2 | |
| — | |
| Asphalt | |
| — | |
| — | |
| 260 X 61X 102 X 100 X 133 | |
| Pull Down Stair | |
| — | |
| — | |
| — | |
| Not in DB | |
| — | |
| — | |
| — | |
| — |
Tax History
| Year | Property Taxes |
|---|---|
| 2022 | $15,898 |
Contact Agent
Nearby Similar Homes
Nearby Sold Comparables
Contact Agent
Listing Provided By
@properties Christie's International Real Estate




