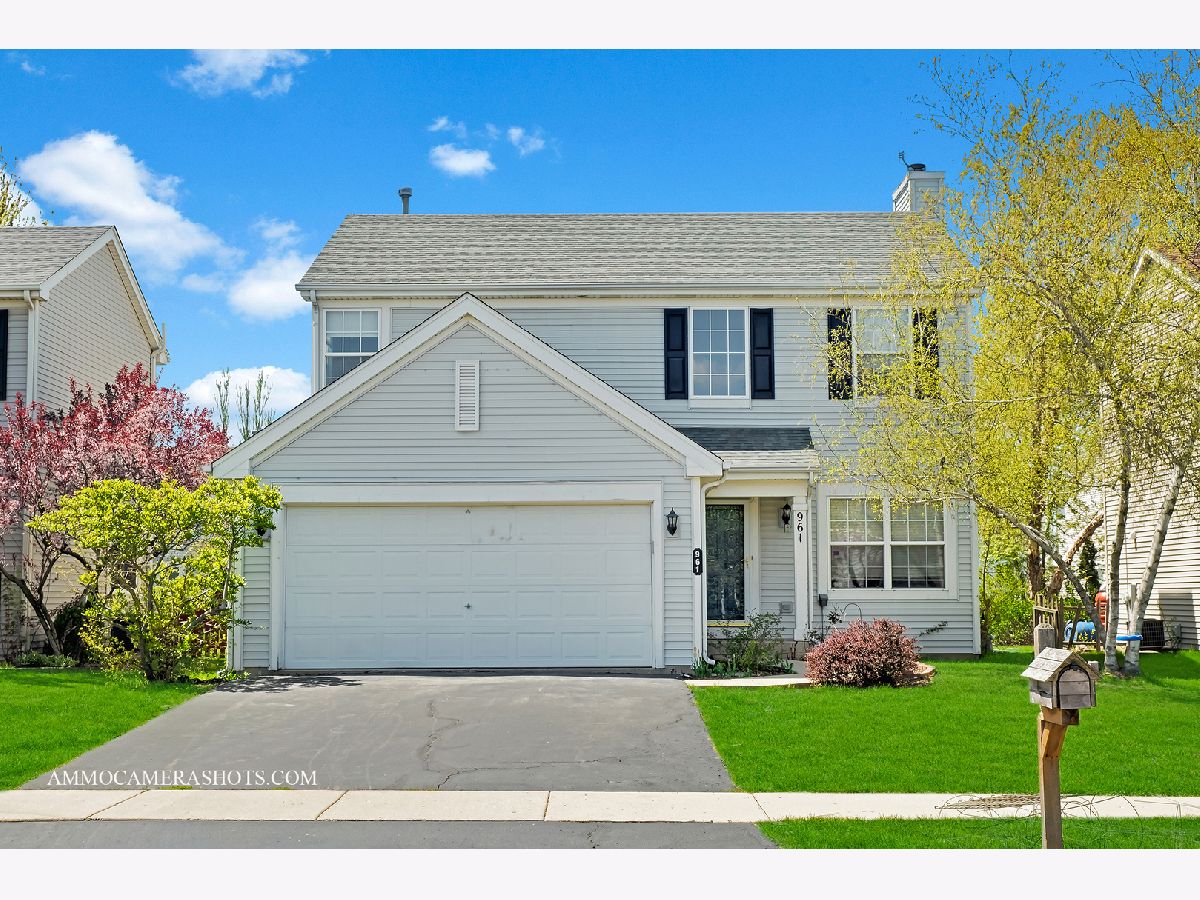961 Rosefield Lane, Aurora, Illinois 60504
$410,000
|
Sold
|
|
| Status: | Closed |
| Sqft: | 1,740 |
| Cost/Sqft: | $227 |
| Beds: | 4 |
| Baths: | 3 |
| Year Built: | 1998 |
| Property Taxes: | $8,785 |
| Days On Market: | 993 |
| Lot Size: | 0,14 |
Description
Welcome to your dream home! This stunning 4 bedroom, 2.5 bath open concept home is a true gem in the most desired community with great schools. As soon as you step inside, you will be struck by the spaciousness and natural light that floods the home. The open concept layout seamlessly integrates the kitchen, dining, and living areas, creating an ideal space for entertaining and socializing. The kitchen is equipped with high-end stainless-steel appliances, a large island with seating, and plenty of storage space. The adjacent dining area has ample room for a large table, making it perfect for family meals and gatherings. The master suite is a true retreat, featuring a spacious bedroom with a walk-in closet and a luxurious ensuite bathroom with a soaking tub. The remaining three bedrooms are generously sized and share a full spacious bathroom with new flooring. Additional features of this stunning home include Vinyl flooring in the first floor, a first-floor laundry room, a two-car garage, and a large backyard with plenty of space for outdoor entertaining and relaxation. Finished basement with open space great for rec room, workout area and more. Great location near shopping and transportation. Desirable Naperville School District 204 schools. Great location, great neighborhood and great opportunity. Don't miss out on the opportunity to make this beautiful home yours! Updates: Fridge, Stove, Dishwasher, washer - 2022; Floor 2019; Carpet 2018, Roof 4 years, Furnace - 5 years, Bathroom flooring - New 2023, Radon system installed. ** MULTIPLE OFFERS RECEIVED. HIGHEST & BEST DUE BY SUNDAY, MAY 7TH - 5 PM**
Property Specifics
| Single Family | |
| — | |
| — | |
| 1998 | |
| — | |
| — | |
| No | |
| 0.14 |
| Du Page | |
| Villages At Meadowlakes | |
| 127 / Quarterly | |
| — | |
| — | |
| — | |
| 11772150 | |
| 0733103005 |
Nearby Schools
| NAME: | DISTRICT: | DISTANCE: | |
|---|---|---|---|
|
Grade School
Owen Elementary School |
204 | — | |
|
Middle School
Still Middle School |
204 | Not in DB | |
|
High School
Waubonsie Valley High School |
204 | Not in DB | |
Property History
| DATE: | EVENT: | PRICE: | SOURCE: |
|---|---|---|---|
| 17 Sep, 2019 | Sold | $262,000 | MRED MLS |
| 20 Jul, 2019 | Under contract | $270,900 | MRED MLS |
| 17 Jul, 2019 | Listed for sale | $270,900 | MRED MLS |
| 2 Jun, 2023 | Sold | $410,000 | MRED MLS |
| 8 May, 2023 | Under contract | $394,900 | MRED MLS |
| 4 May, 2023 | Listed for sale | $394,900 | MRED MLS |

Room Specifics
Total Bedrooms: 4
Bedrooms Above Ground: 4
Bedrooms Below Ground: 0
Dimensions: —
Floor Type: —
Dimensions: —
Floor Type: —
Dimensions: —
Floor Type: —
Full Bathrooms: 3
Bathroom Amenities: —
Bathroom in Basement: 0
Rooms: —
Basement Description: Finished
Other Specifics
| 2 | |
| — | |
| Asphalt | |
| — | |
| — | |
| 126X50 | |
| — | |
| — | |
| — | |
| — | |
| Not in DB | |
| — | |
| — | |
| — | |
| — |
Tax History
| Year | Property Taxes |
|---|---|
| 2019 | $7,610 |
| 2023 | $8,785 |
Contact Agent
Nearby Similar Homes
Nearby Sold Comparables
Contact Agent
Listing Provided By
Real People Realty









