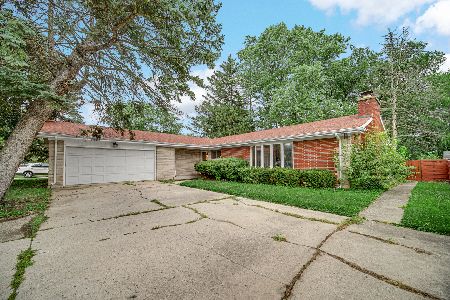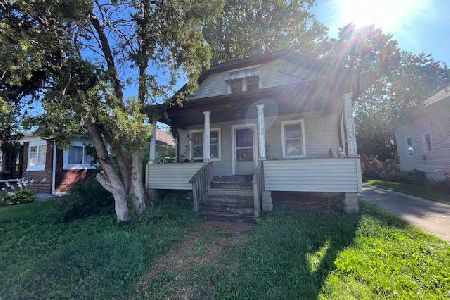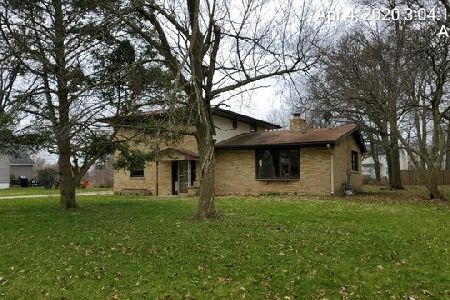961 Trask Street, Aurora, Illinois 60505
$175,000
|
Sold
|
|
| Status: | Closed |
| Sqft: | 1,968 |
| Cost/Sqft: | $76 |
| Beds: | 3 |
| Baths: | 3 |
| Year Built: | 1965 |
| Property Taxes: | $4,972 |
| Days On Market: | 4007 |
| Lot Size: | 0,44 |
Description
One Level Living at its best! This ranch home has been well cared for and needs nothing more than your personal touch. The main level has an open, flowing floor plan. The full finished basement doubles your living space and features an additional bedroom, full bathroom, 2nd kitchen, family room, rec. room w/a wet bar, 2nd FP & plenty of storage. Attached 2 car garage & a huge, beautiful fenced in yard! A MUST SEE!
Property Specifics
| Single Family | |
| — | |
| Ranch | |
| 1965 | |
| Full | |
| — | |
| No | |
| 0.44 |
| Kane | |
| — | |
| 0 / Not Applicable | |
| None | |
| Public | |
| Public Sewer | |
| 08732683 | |
| 1514202017 |
Property History
| DATE: | EVENT: | PRICE: | SOURCE: |
|---|---|---|---|
| 14 Nov, 2014 | Sold | $175,000 | MRED MLS |
| 23 Sep, 2014 | Under contract | $149,900 | MRED MLS |
| 19 Sep, 2014 | Listed for sale | $149,900 | MRED MLS |
| 7 Nov, 2022 | Listed for sale | $0 | MRED MLS |
| 31 Jul, 2025 | Under contract | $365,000 | MRED MLS |
| 28 Jul, 2025 | Listed for sale | $365,000 | MRED MLS |
Room Specifics
Total Bedrooms: 4
Bedrooms Above Ground: 3
Bedrooms Below Ground: 1
Dimensions: —
Floor Type: Carpet
Dimensions: —
Floor Type: Carpet
Dimensions: —
Floor Type: Vinyl
Full Bathrooms: 3
Bathroom Amenities: —
Bathroom in Basement: 1
Rooms: Kitchen,Foyer,Recreation Room,Storage
Basement Description: Finished
Other Specifics
| 2 | |
| — | |
| Concrete | |
| Deck | |
| Fenced Yard | |
| 80X236 | |
| — | |
| Full | |
| Bar-Wet, First Floor Bedroom, In-Law Arrangement, First Floor Full Bath | |
| Range, Dishwasher, Refrigerator, Washer, Dryer | |
| Not in DB | |
| — | |
| — | |
| — | |
| — |
Tax History
| Year | Property Taxes |
|---|---|
| 2014 | $4,972 |
| 2025 | $7,412 |
Contact Agent
Nearby Similar Homes
Contact Agent
Listing Provided By
Coldwell Banker The Real Estate Group






