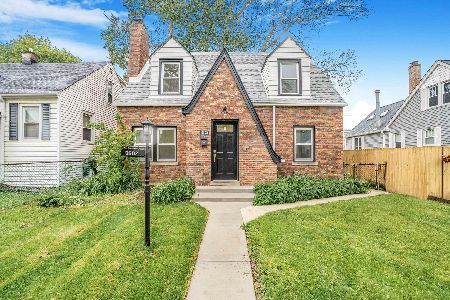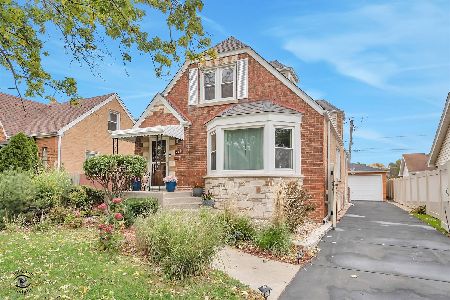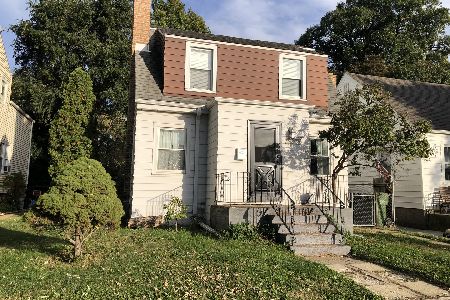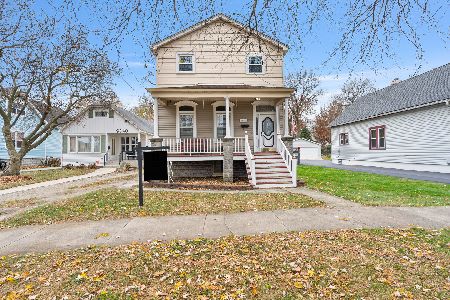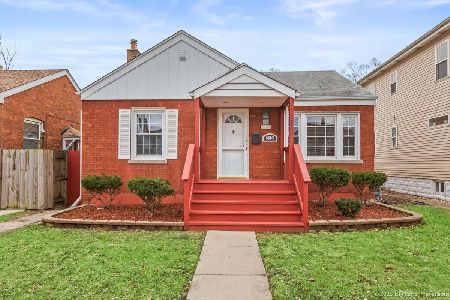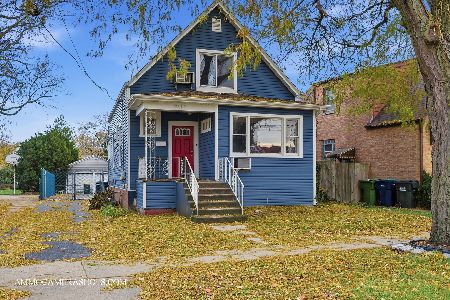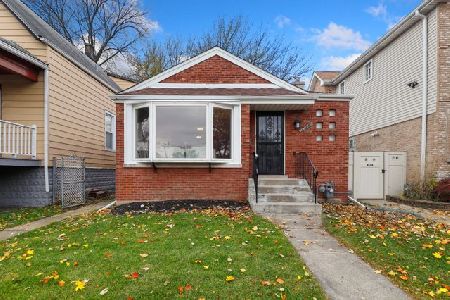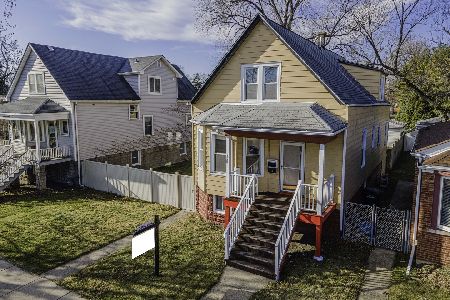9610 Kedzie Avenue, Evergreen Park, Illinois 60805
$300,000
|
Sold
|
|
| Status: | Closed |
| Sqft: | 1,664 |
| Cost/Sqft: | $180 |
| Beds: | 4 |
| Baths: | 3 |
| Year Built: | 1906 |
| Property Taxes: | $4,407 |
| Days On Market: | 709 |
| Lot Size: | 0,00 |
Description
Welcome to this beautifully updated 4-bedroom, 3-bathroom home at 9610 South Kedzie Avenue in Evergreen Park, IL. With over 1600 square feet of comfortable living space, this property exudes a warm and inviting atmosphere. Upon entering, you'll be greeted by a well-appointed living space, perfect for entertaining guests or unwinding after a long day. The kitchen is a standout feature, boasting modern appliances, ample counter space, and an eat-in kitchen with custom 42" cabinets and stainless steel appliances, catering to culinary enthusiasts. The fully-finished basement, with a separate entrance and full kitchen, offers versatility and potential for a fantastic in-law suite. The expansive 16x16 primary bedroom with a walk-in closet provides a private retreat. Step outside onto the deck, where you can bask in the beautiful weather or host gatherings with loved ones. The above ground pool is a refreshing oasis during hot summer days; and don't forget the ample parking and additional storage provided by the two-car garage. This home offers the opportunity to customize the space to your liking, with recently repainted walls and freshly refinished floors, providing a fresh and modern feel. Don't miss the chance to make this delightful property your own, or use it as a fantastic investment. Schedule a showing today and explore the endless possibilities of this wonderful home. This Home is being Sold AS Is
Property Specifics
| Single Family | |
| — | |
| — | |
| 1906 | |
| — | |
| — | |
| No | |
| — |
| Cook | |
| Circle Park | |
| — / Not Applicable | |
| — | |
| — | |
| — | |
| 12009286 | |
| 24112070290000 |
Property History
| DATE: | EVENT: | PRICE: | SOURCE: |
|---|---|---|---|
| 14 May, 2024 | Sold | $300,000 | MRED MLS |
| 25 Mar, 2024 | Under contract | $299,000 | MRED MLS |
| 20 Mar, 2024 | Listed for sale | $299,000 | MRED MLS |
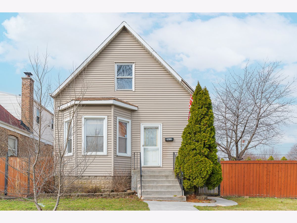
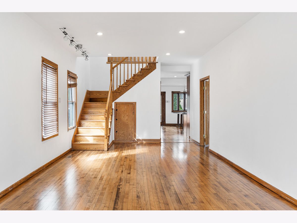
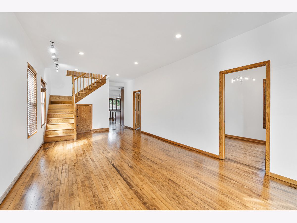
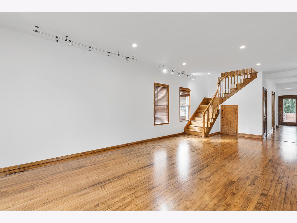
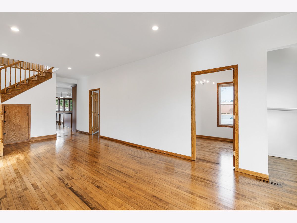
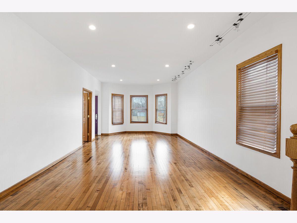
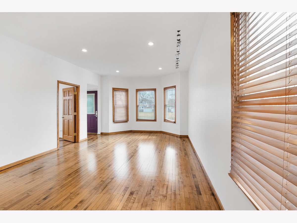
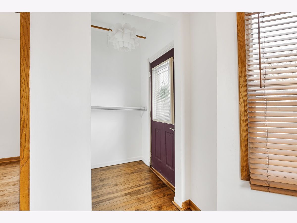
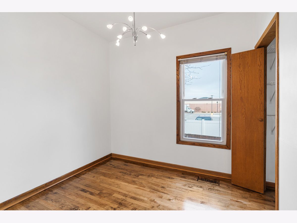
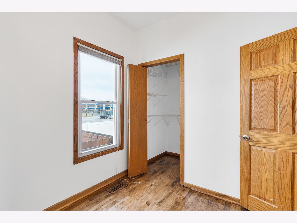
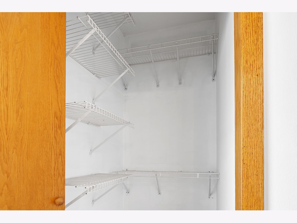
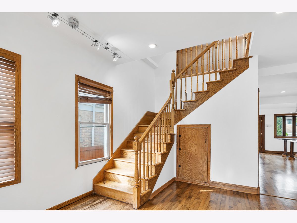
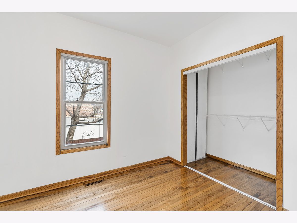
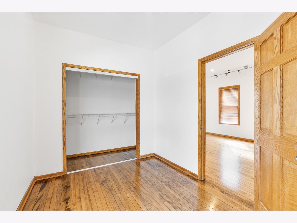
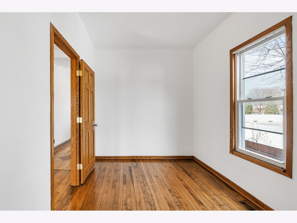
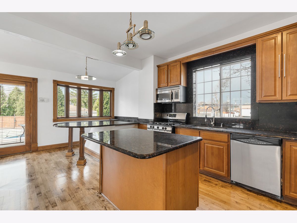
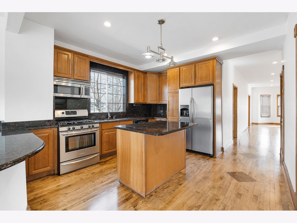
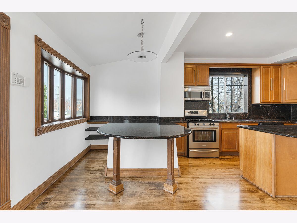
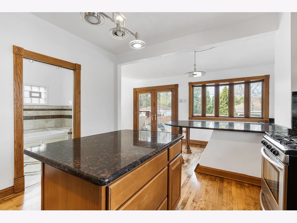
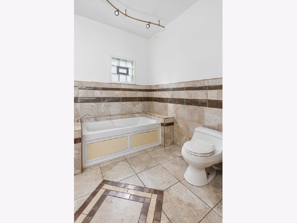
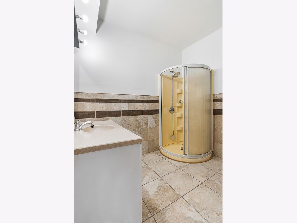
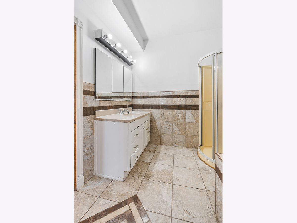
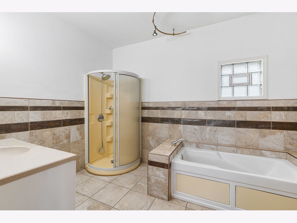
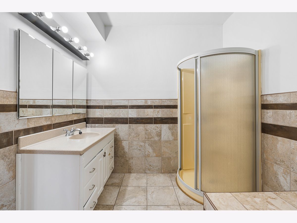
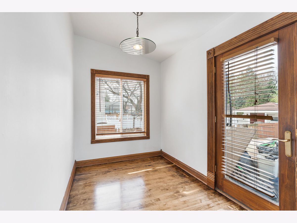
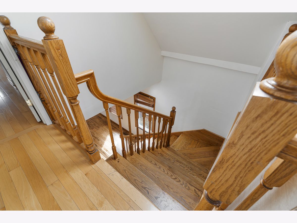
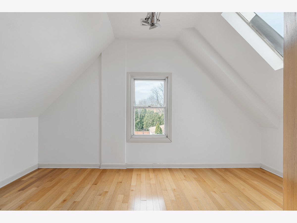
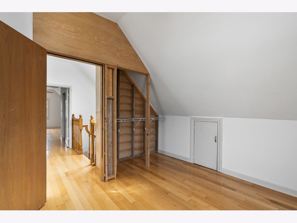
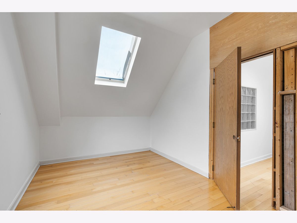
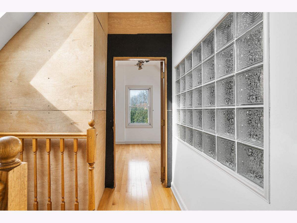
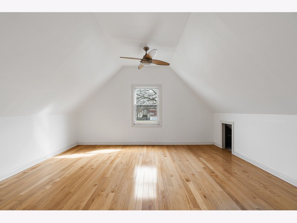
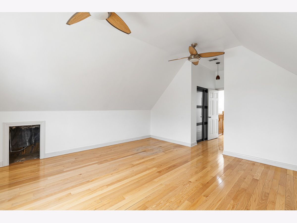
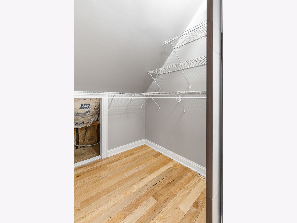
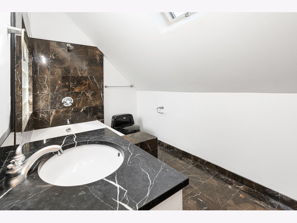
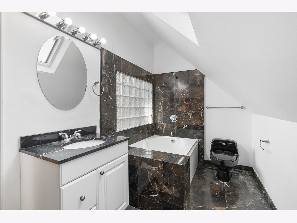
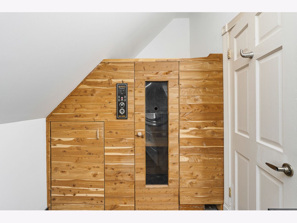
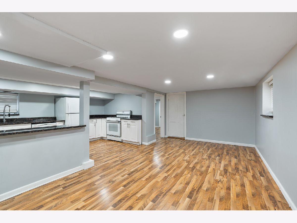
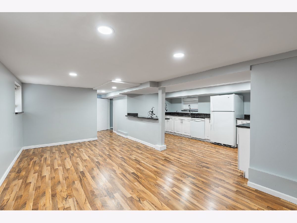
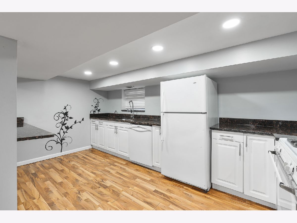
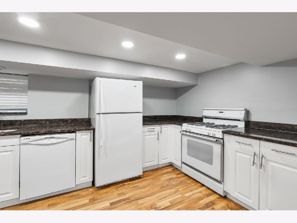
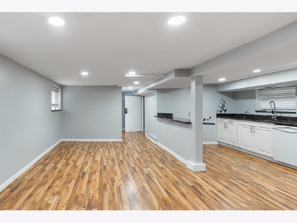
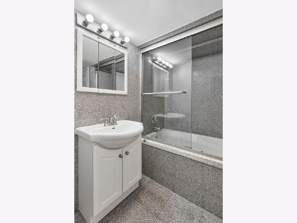
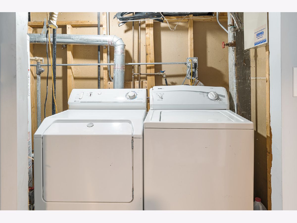
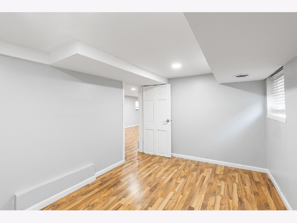
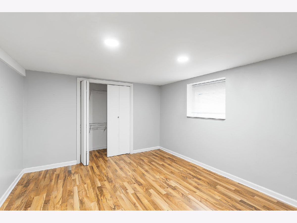
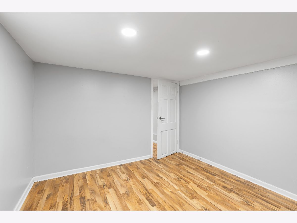
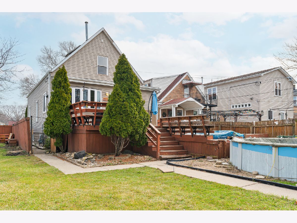
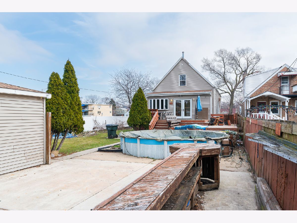
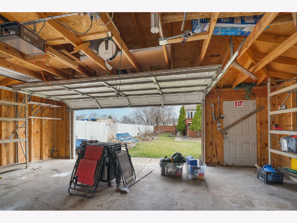
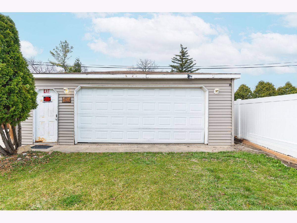
Room Specifics
Total Bedrooms: 4
Bedrooms Above Ground: 4
Bedrooms Below Ground: 0
Dimensions: —
Floor Type: —
Dimensions: —
Floor Type: —
Dimensions: —
Floor Type: —
Full Bathrooms: 3
Bathroom Amenities: —
Bathroom in Basement: 1
Rooms: —
Basement Description: Finished,Exterior Access
Other Specifics
| 2 | |
| — | |
| — | |
| — | |
| — | |
| 52X142 | |
| — | |
| — | |
| — | |
| — | |
| Not in DB | |
| — | |
| — | |
| — | |
| — |
Tax History
| Year | Property Taxes |
|---|---|
| 2024 | $4,407 |
Contact Agent
Nearby Similar Homes
Nearby Sold Comparables
Contact Agent
Listing Provided By
Compass

