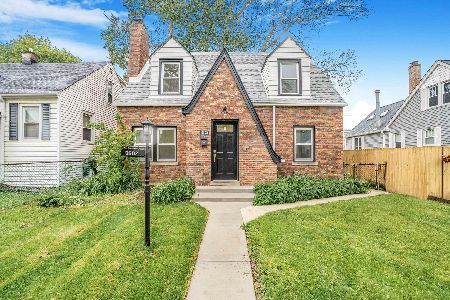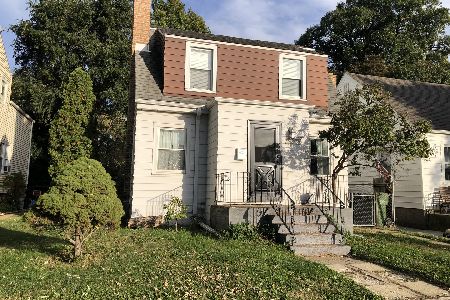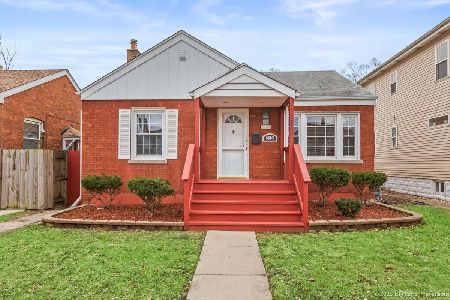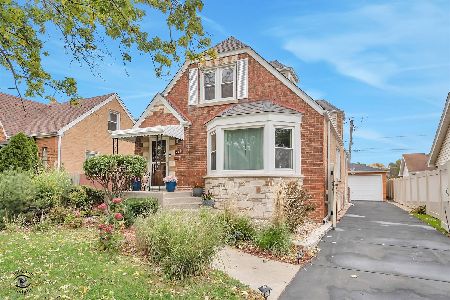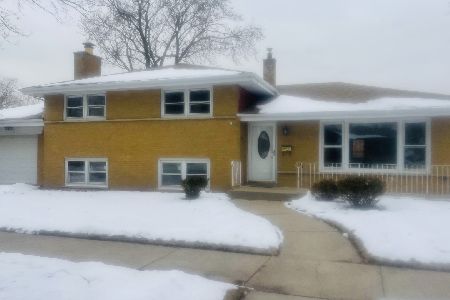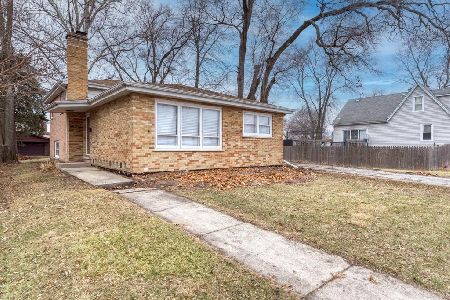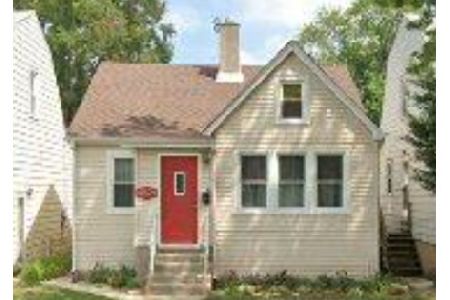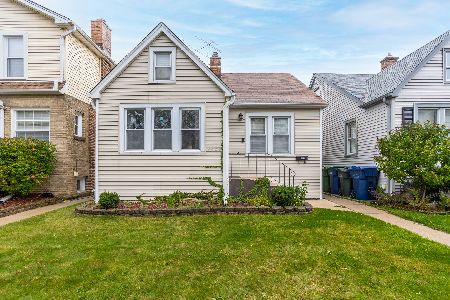9610 Troy Avenue, Evergreen Park, Illinois 60805
$147,900
|
Sold
|
|
| Status: | Closed |
| Sqft: | 1,171 |
| Cost/Sqft: | $126 |
| Beds: | 3 |
| Baths: | 1 |
| Year Built: | 1939 |
| Property Taxes: | $3,420 |
| Days On Market: | 3021 |
| Lot Size: | 0,10 |
Description
Charming Cape Cod is in move in condition. Nicely updated with beautiful laminate flooring on first floor, freshly painted, ceiling fans, main fl bedroom plus a office/den. Eat in Kitchen w/newer stove & refrigerator. Upper level has hardwood floors, 2nd bedroom w/ tandem 3rd bedroom. Full basement w/rec room area, workshop, laundry room and storage room. Privacy-fenced yard w/13x16 ft patio & 13x16 ft fire pit-ideal for outdoor entertaining. Clean 2 1/2 car Garage adds value to this great buy! Other "news" include roof on house & garage (2012), house siding (2012), furnace & C/A (2009), Patio (2011), Firepit (2013), Windows (2008). Located on a quiet block close to transportation, shopping, restaurants and great schools. Call for appointment...before it's SOLD!
Property Specifics
| Single Family | |
| — | |
| Cape Cod | |
| 1939 | |
| Full | |
| — | |
| No | |
| 0.1 |
| Cook | |
| Evergreen Park | |
| 0 / Not Applicable | |
| None | |
| Lake Michigan | |
| Public Sewer | |
| 09805505 | |
| 24121000500000 |
Nearby Schools
| NAME: | DISTRICT: | DISTANCE: | |
|---|---|---|---|
|
Grade School
Southeast Elementary School |
124 | — | |
|
Middle School
Central Junior High School |
124 | Not in DB | |
|
High School
Evergreen Park High School |
231 | Not in DB | |
Property History
| DATE: | EVENT: | PRICE: | SOURCE: |
|---|---|---|---|
| 23 Mar, 2018 | Sold | $147,900 | MRED MLS |
| 24 Jan, 2018 | Under contract | $147,900 | MRED MLS |
| — | Last price change | $149,900 | MRED MLS |
| 20 Nov, 2017 | Listed for sale | $149,900 | MRED MLS |
| 23 May, 2023 | Sold | $272,000 | MRED MLS |
| 11 Apr, 2023 | Under contract | $272,000 | MRED MLS |
| — | Last price change | $287,500 | MRED MLS |
| 10 Feb, 2023 | Listed for sale | $287,500 | MRED MLS |
Room Specifics
Total Bedrooms: 3
Bedrooms Above Ground: 3
Bedrooms Below Ground: 0
Dimensions: —
Floor Type: Hardwood
Dimensions: —
Floor Type: Hardwood
Full Bathrooms: 1
Bathroom Amenities: —
Bathroom in Basement: 0
Rooms: Bonus Room,Tandem Room,Recreation Room,Den,Workshop,Storage
Basement Description: Unfinished
Other Specifics
| 2.5 | |
| Concrete Perimeter | |
| Off Alley | |
| Patio, Porch, Storms/Screens | |
| Fenced Yard | |
| 36 X 117 | |
| — | |
| None | |
| Hardwood Floors, Wood Laminate Floors, First Floor Bedroom, First Floor Full Bath | |
| Range, Refrigerator | |
| Not in DB | |
| Curbs, Sidewalks, Street Lights, Street Paved | |
| — | |
| — | |
| — |
Tax History
| Year | Property Taxes |
|---|---|
| 2018 | $3,420 |
| 2023 | $4,080 |
Contact Agent
Nearby Similar Homes
Nearby Sold Comparables
Contact Agent
Listing Provided By
Berkshire Hathaway HomeServices Biros Real Estate

