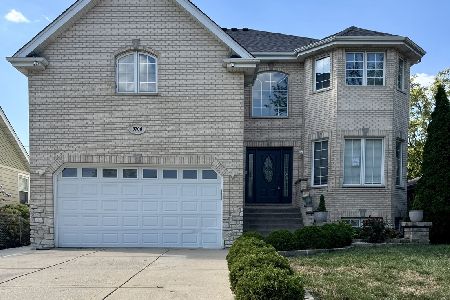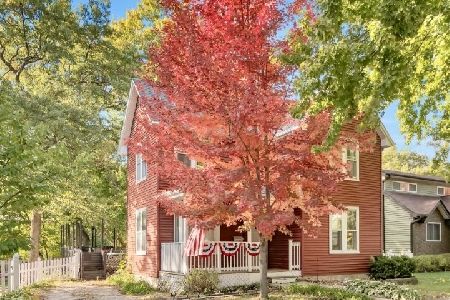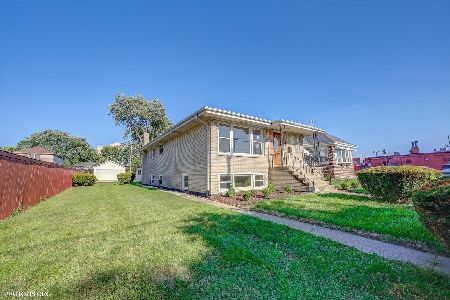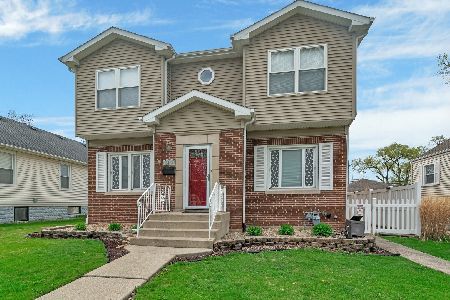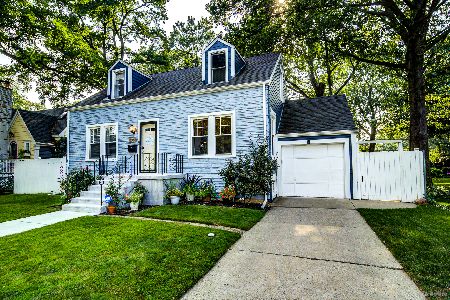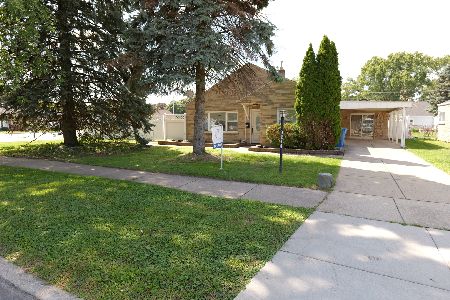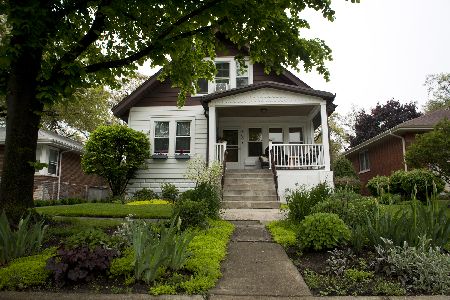9611 51st Avenue, Oak Lawn, Illinois 60453
$302,500
|
Sold
|
|
| Status: | Closed |
| Sqft: | 1,322 |
| Cost/Sqft: | $241 |
| Beds: | 3 |
| Baths: | 2 |
| Year Built: | 1929 |
| Property Taxes: | $4,344 |
| Days On Market: | 1029 |
| Lot Size: | 0,00 |
Description
Located near all amenities of modern life is this three bedroom, two bath Cape Cod with a full finished basement ready to be passed down to the next lucky buyer. Welcoming living room and separate dining room are sure to impress and delight guests with classic lines and natural light flowing from the many Pella windows, easy to maintain hardwood floors adorn the first floor. A full bath is conveniently situated between the two bedrooms which are roomy and will accommodate full size furniture. The charming kitchen has a trey ceiling and can lights and it overlooks an inviting covered deck and yard. There's a gas line behind the electric stove for ease of conversion as desired. Private and roomy upstairs holds a loft area which is large enough for an array of uses, it also has a bedroom with a walk-in closet and a full bath. The full basement has plenty of closets and storage, a separate laundry room and abundant open area for work-out equipment, TV or family room. Plenty of outdoor space suggests fun activities, cookouts, star gazing and more in complete privacy behind a fully fenced yard. The large garage is accessed through the paved alley and it has a second door facing the backyard. This home is conveniently located near the commuter train stop, the library, restaurants and coffee shops, medical center, The Children's Museum and so much more!! Measurable improvements include: fence (2006); fireplace insert (2010); furnace (approx 2013); chimney tuckpoint, deck (2016); hot water tank, A/C condenser unit (2020); deck canopy (2021); roof, LG dishwasher, front window, upstairs loft window (2022) Interior wall in the living room needs to be repaired, seller has a contractor's quote and will negotiate accordingly. The roof was replaced and the chimney was tuckpointed.
Property Specifics
| Single Family | |
| — | |
| — | |
| 1929 | |
| — | |
| CAPE COD | |
| No | |
| — |
| Cook | |
| — | |
| — / Not Applicable | |
| — | |
| — | |
| — | |
| 11744877 | |
| 24092100060000 |
Property History
| DATE: | EVENT: | PRICE: | SOURCE: |
|---|---|---|---|
| 8 Jun, 2023 | Sold | $302,500 | MRED MLS |
| 24 Apr, 2023 | Under contract | $319,000 | MRED MLS |
| 23 Mar, 2023 | Listed for sale | $319,000 | MRED MLS |
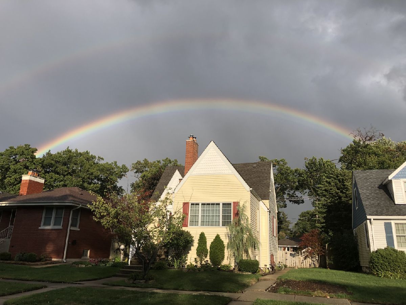
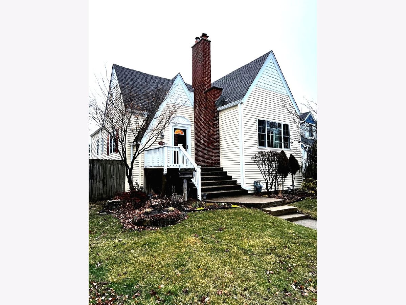
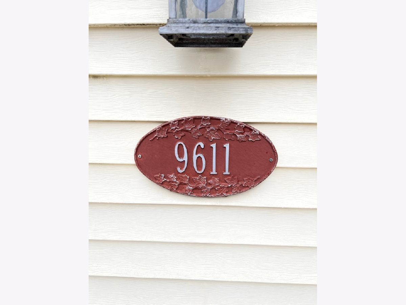
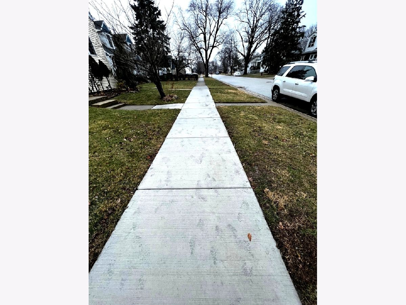
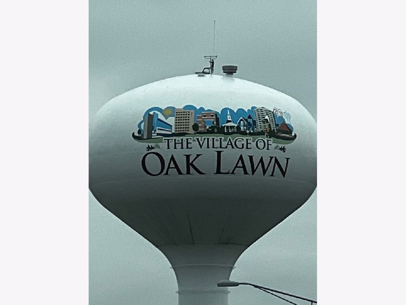
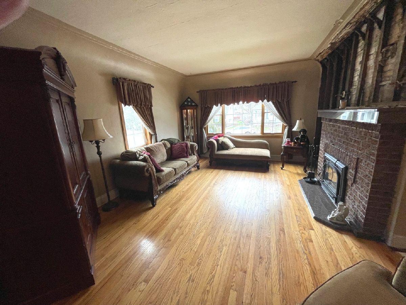
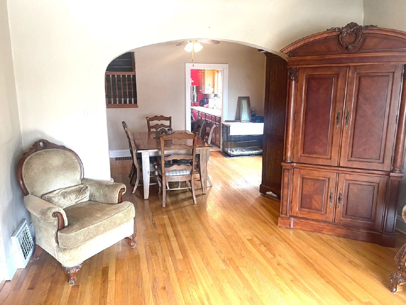
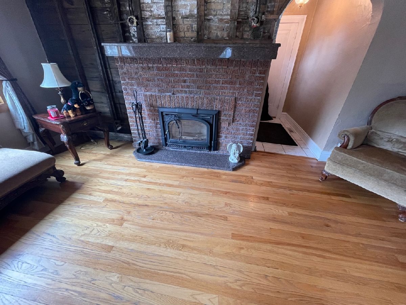
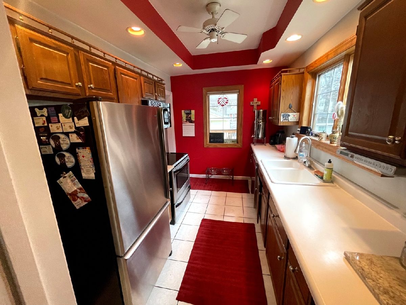
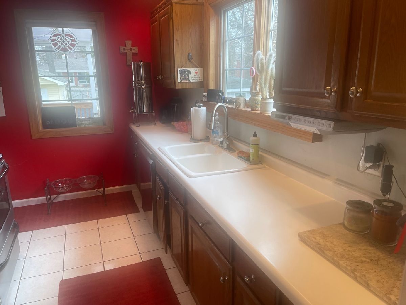
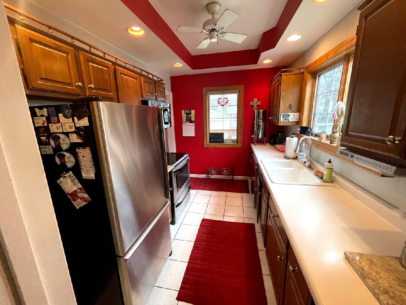
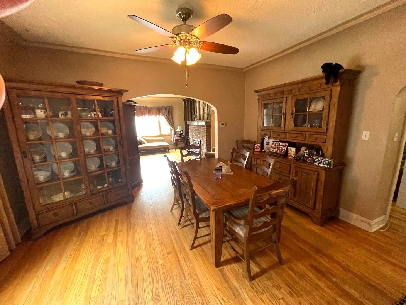
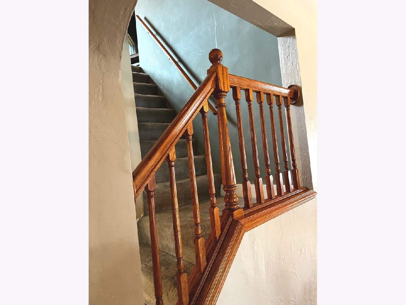
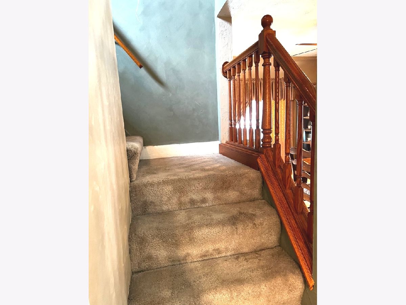
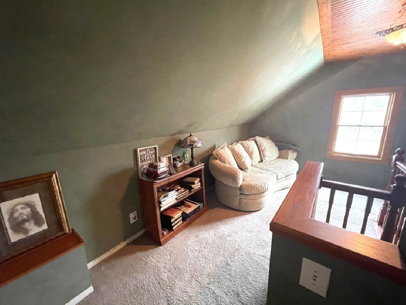
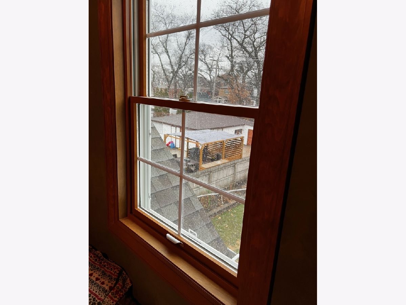
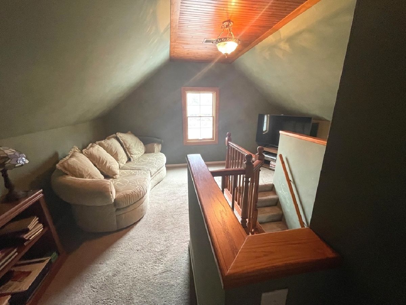
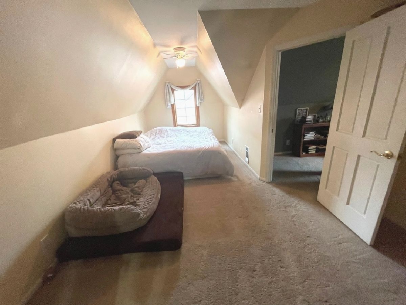
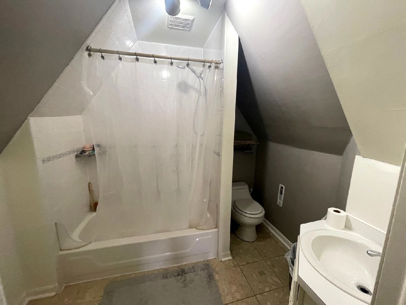
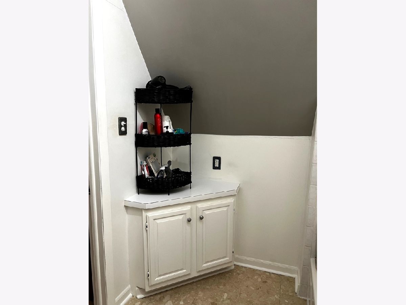
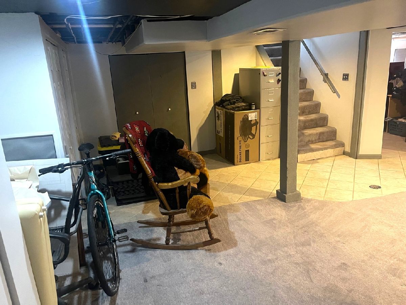
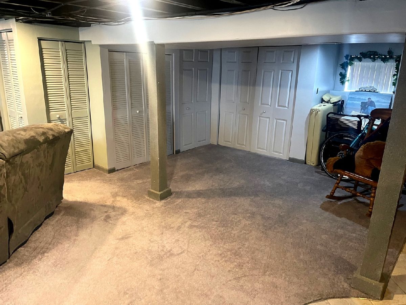
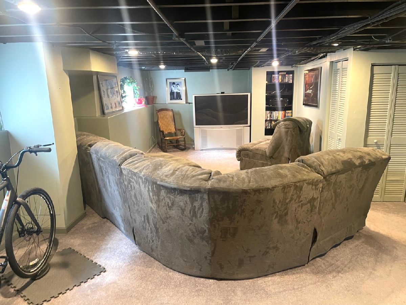
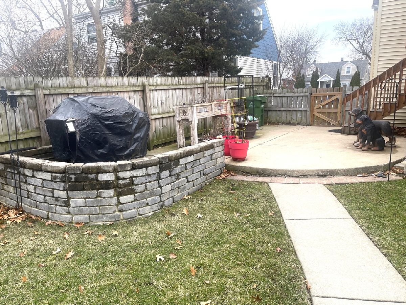
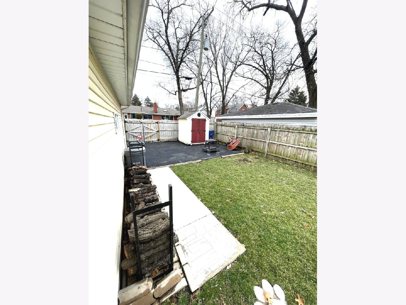
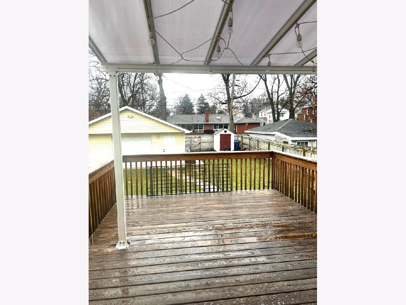
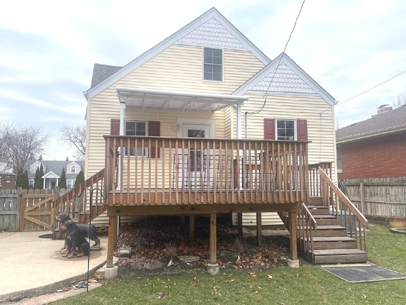
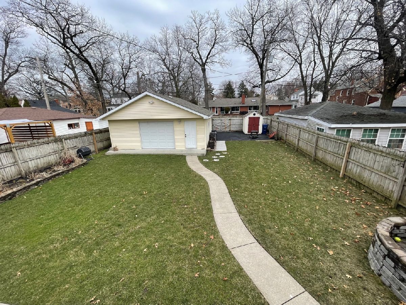
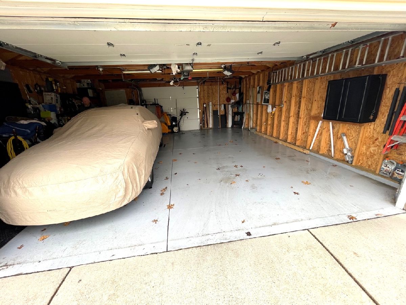
Room Specifics
Total Bedrooms: 3
Bedrooms Above Ground: 3
Bedrooms Below Ground: 0
Dimensions: —
Floor Type: —
Dimensions: —
Floor Type: —
Full Bathrooms: 2
Bathroom Amenities: —
Bathroom in Basement: 0
Rooms: —
Basement Description: Finished
Other Specifics
| 2.5 | |
| — | |
| — | |
| — | |
| — | |
| 146.2 X 49.9 | |
| Finished | |
| — | |
| — | |
| — | |
| Not in DB | |
| — | |
| — | |
| — | |
| — |
Tax History
| Year | Property Taxes |
|---|---|
| 2023 | $4,344 |
Contact Agent
Nearby Similar Homes
Nearby Sold Comparables
Contact Agent
Listing Provided By
United Real Estate - Chicago

