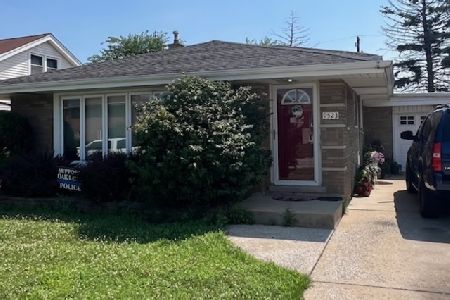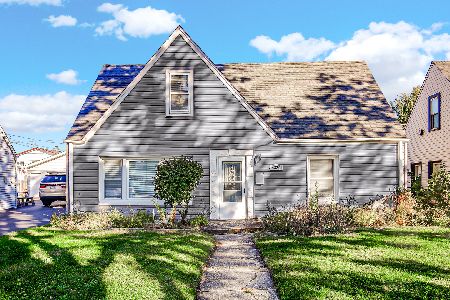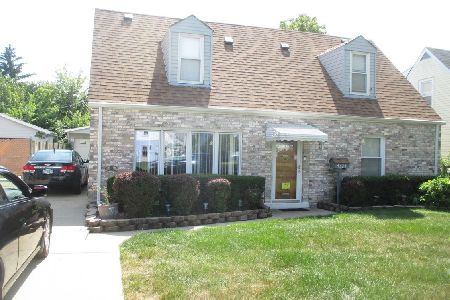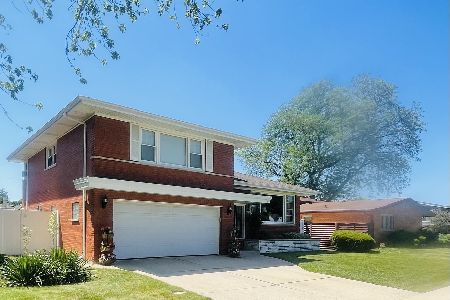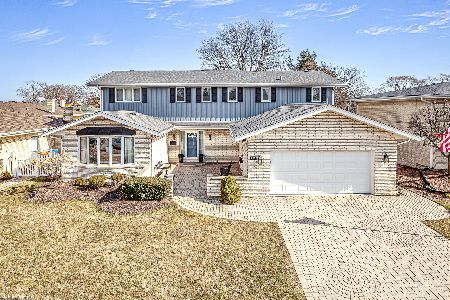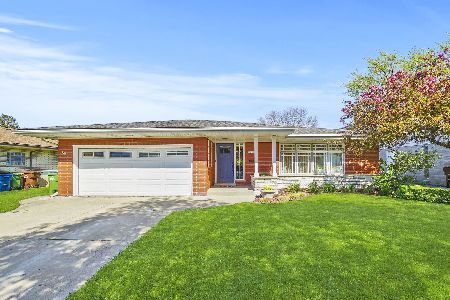9612 Tripp Avenue, Oak Lawn, Illinois 60453
$220,000
|
Sold
|
|
| Status: | Closed |
| Sqft: | 1,803 |
| Cost/Sqft: | $123 |
| Beds: | 3 |
| Baths: | 2 |
| Year Built: | 1966 |
| Property Taxes: | $7,395 |
| Days On Market: | 3479 |
| Lot Size: | 0,20 |
Description
HOME SWEET HOME ~ Enjoy the Convenient Oak Lawn location, blocks away from Christ Hospital & Children's Hospital ~ This Spacious and Well Cared for HOME is ready for your Family Enjoyment ~ The Sun Soaked Living Room and Dining Room are appointed with Beautifully Refinished HARDWOOD FLOORS, Crown Moulding and Recessed Accent Lighting ~ 3 Sizable Bedrooms with HW Floors. Double Closets in the Master Bedroom ~ The Eat-In Kitchen features Ample workable space ~ Main Level FAMILY ROOM off the kitchen. Patio doors lead to a New Concrete Patio & Fenced Yard with plenty of space for a Garden ~ Not to forget more Living Space in the FINISHED BASEMENT. Large REC ROOM with New Wood Flooring. Utility Room with New Vinyl Floor is big enough to double as storage ~ Recent Updates: Central A/C 5/15; Water Heater 6/16; Roof 10/11; Leaf Guard Gutters 11/13; Refinished HW Floors 4/16; Kitchen Appl. & Floor 9/16; Concrete Driveway & Patio 10/15; Drain Tile 5/16 with warranty. (12 mo HOME WARRANTY INCL)
Property Specifics
| Single Family | |
| — | |
| Step Ranch | |
| 1966 | |
| Partial | |
| — | |
| No | |
| 0.2 |
| Cook | |
| — | |
| 0 / Not Applicable | |
| None | |
| Lake Michigan | |
| Public Sewer | |
| 09279886 | |
| 24102070130000 |
Nearby Schools
| NAME: | DISTRICT: | DISTANCE: | |
|---|---|---|---|
|
Grade School
J M Hannum Elementary School |
123 | — | |
|
Middle School
Oak Lawn-hometown Middle School |
123 | Not in DB | |
|
High School
Oak Lawn Comm High School |
229 | Not in DB | |
Property History
| DATE: | EVENT: | PRICE: | SOURCE: |
|---|---|---|---|
| 18 Nov, 2016 | Sold | $220,000 | MRED MLS |
| 24 Sep, 2016 | Under contract | $221,900 | MRED MLS |
| — | Last price change | $224,900 | MRED MLS |
| 7 Jul, 2016 | Listed for sale | $239,500 | MRED MLS |
Room Specifics
Total Bedrooms: 3
Bedrooms Above Ground: 3
Bedrooms Below Ground: 0
Dimensions: —
Floor Type: Hardwood
Dimensions: —
Floor Type: Hardwood
Full Bathrooms: 2
Bathroom Amenities: —
Bathroom in Basement: 0
Rooms: Recreation Room,Foyer
Basement Description: Finished
Other Specifics
| 2 | |
| Concrete Perimeter | |
| Concrete | |
| Patio | |
| Fenced Yard | |
| 66 X 133 | |
| — | |
| None | |
| Hardwood Floors, Wood Laminate Floors | |
| Range, Dishwasher, Refrigerator, Washer, Dryer | |
| Not in DB | |
| Sidewalks, Street Lights, Street Paved | |
| — | |
| — | |
| — |
Tax History
| Year | Property Taxes |
|---|---|
| 2016 | $7,395 |
Contact Agent
Nearby Similar Homes
Nearby Sold Comparables
Contact Agent
Listing Provided By
Coldwell Banker Residential


