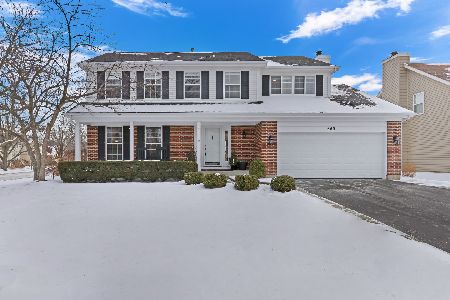962 Cambridge Drive, Grayslake, Illinois 60030
$269,000
|
Sold
|
|
| Status: | Closed |
| Sqft: | 1,628 |
| Cost/Sqft: | $165 |
| Beds: | 3 |
| Baths: | 3 |
| Year Built: | 1994 |
| Property Taxes: | $7,439 |
| Days On Market: | 1562 |
| Lot Size: | 0,17 |
Description
Come see this beautiful & unique home in a family-friendly neighborhood. The living room's vaulted ceiling and large windows provide SO MUCH natural lighting. The kitchen/breakfast area overlooks the lower level family room, where you can relax in front of the cozy fireplace. The lower level also includes a half bath. Upstairs you will find a lovely master bedroom with a vaulted ceiling and a full private bath. 2 additional bedrooms and a 2nd full bath upstairs. Attached 2 car garage. Updates include ***NEW faucets, NEW dishwasher, furnace and central air (2014), and hot water heater (2013) and roof (approx 2011).*** Within walking distance to shopping and downtown Grayslake events. Located in College Trail subdivision with Woodland Grade School, district 50 and Grayslake Central High School, district 127. Neighborhood parks with tennis and basketball courts, pond for fishing and ice skating. Close to College of Lake County, forest preserve, and Metra train stations. Virtual 3D tour available to preview the home safely and easily.
Property Specifics
| Single Family | |
| — | |
| Quad Level | |
| 1994 | |
| English | |
| — | |
| No | |
| 0.17 |
| Lake | |
| — | |
| 0 / Not Applicable | |
| None | |
| Public | |
| Public Sewer | |
| 11243687 | |
| 06253220190000 |
Nearby Schools
| NAME: | DISTRICT: | DISTANCE: | |
|---|---|---|---|
|
Grade School
Woodland Elementary School |
50 | — | |
|
Middle School
Woodland Jr High School |
50 | Not in DB | |
|
High School
Grayslake Central High School |
127 | Not in DB | |
Property History
| DATE: | EVENT: | PRICE: | SOURCE: |
|---|---|---|---|
| 30 Nov, 2021 | Sold | $269,000 | MRED MLS |
| 20 Oct, 2021 | Under contract | $269,000 | MRED MLS |
| 20 Oct, 2021 | Listed for sale | $269,000 | MRED MLS |
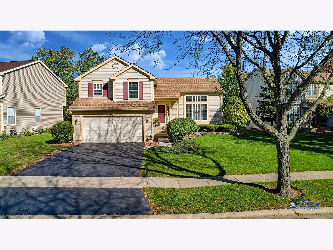
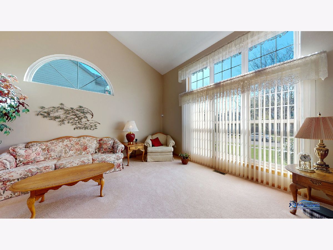
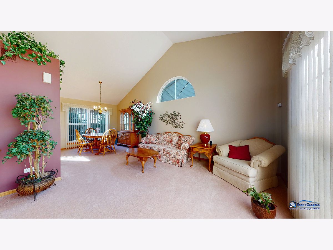
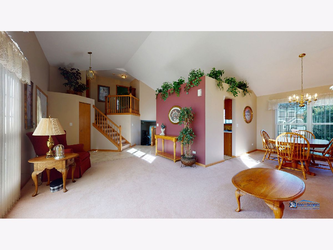
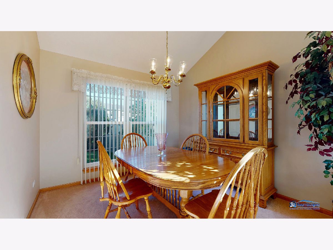
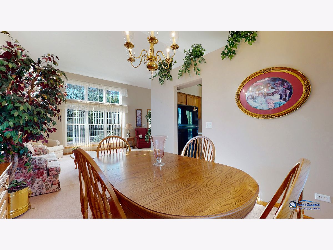
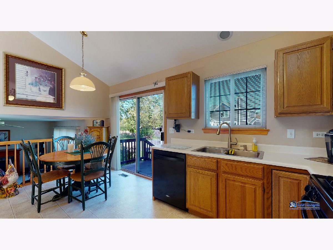
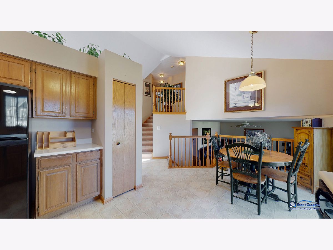
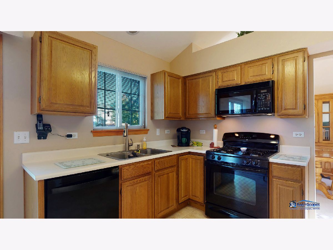
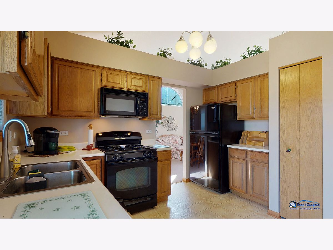
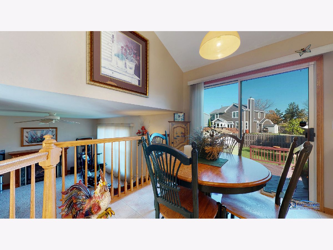
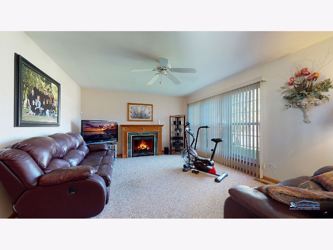
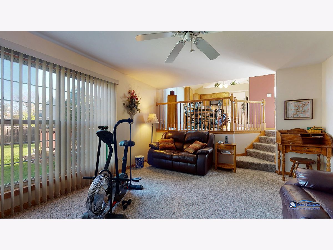
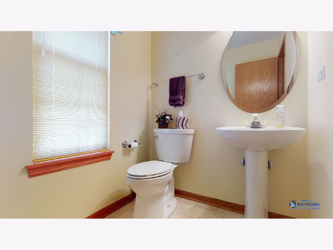
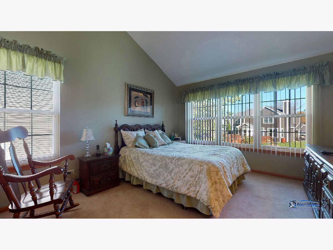
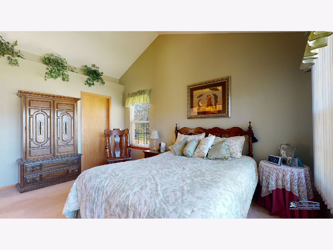
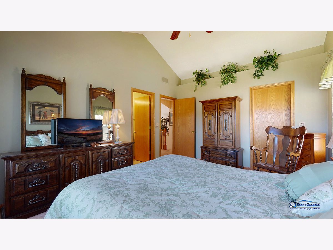
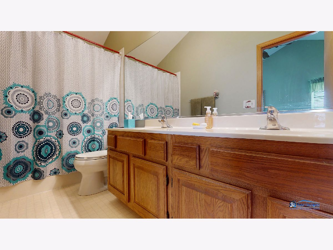
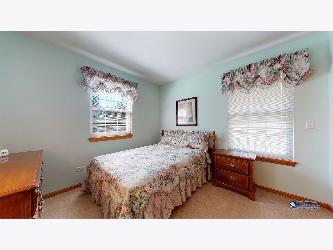
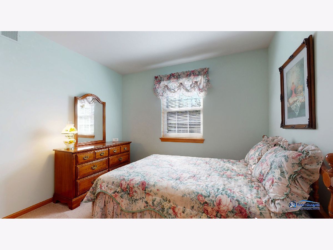
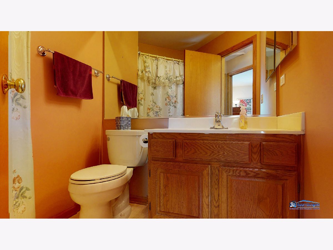
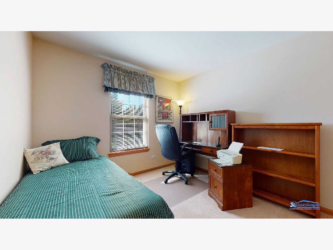
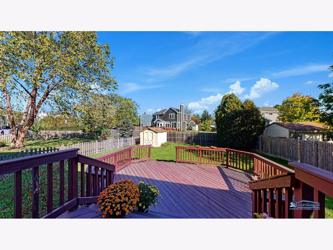
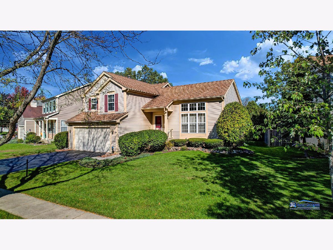
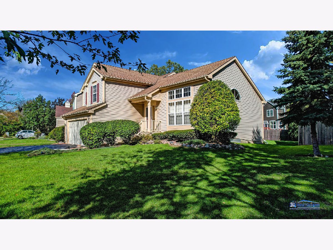
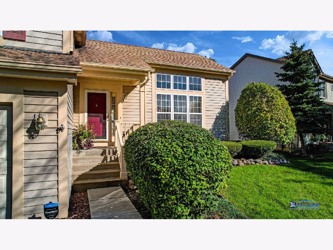
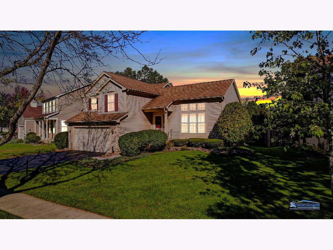
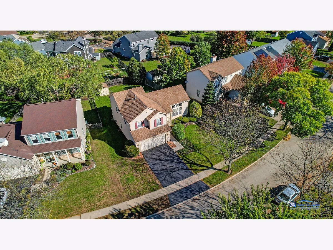
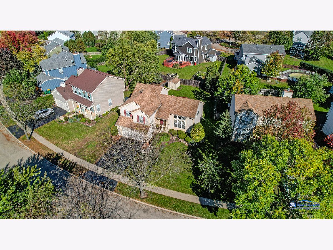
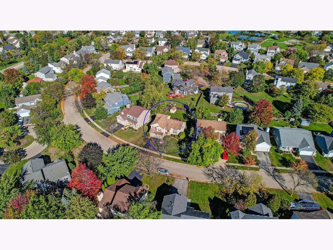
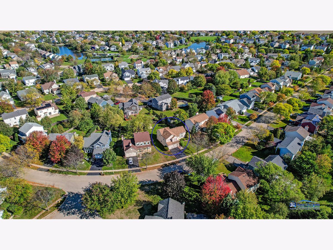
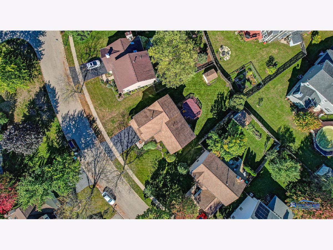
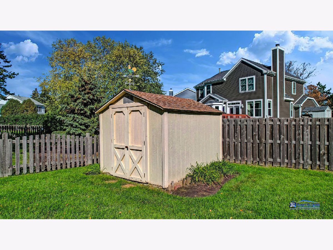
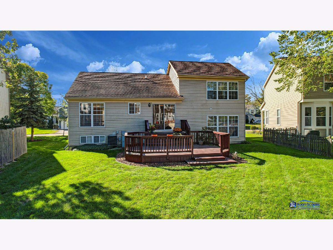
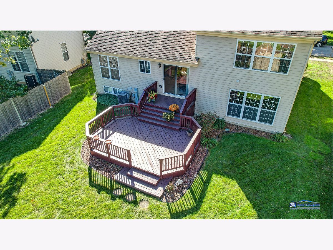
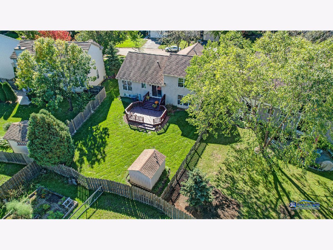
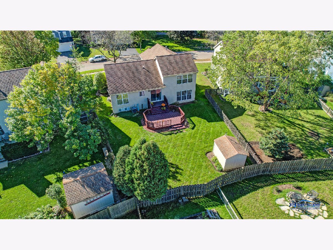
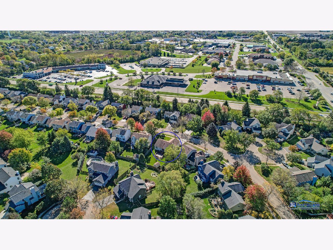
Room Specifics
Total Bedrooms: 3
Bedrooms Above Ground: 3
Bedrooms Below Ground: 0
Dimensions: —
Floor Type: Carpet
Dimensions: —
Floor Type: Carpet
Full Bathrooms: 3
Bathroom Amenities: —
Bathroom in Basement: 0
Rooms: No additional rooms
Basement Description: Finished,Sub-Basement
Other Specifics
| 2 | |
| Concrete Perimeter | |
| Asphalt | |
| Deck | |
| — | |
| 7405 | |
| — | |
| Full | |
| Vaulted/Cathedral Ceilings | |
| Range, Microwave, Dishwasher, Refrigerator, Washer, Dryer, Disposal | |
| Not in DB | |
| Park, Tennis Court(s), Lake, Sidewalks, Street Lights | |
| — | |
| — | |
| Gas Log |
Tax History
| Year | Property Taxes |
|---|---|
| 2021 | $7,439 |
Contact Agent
Nearby Similar Homes
Nearby Sold Comparables
Contact Agent
Listing Provided By
Better Homes and Gardens Real Estate Star Homes

