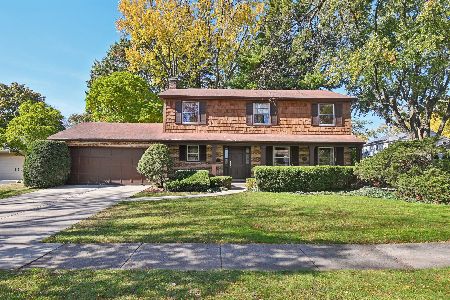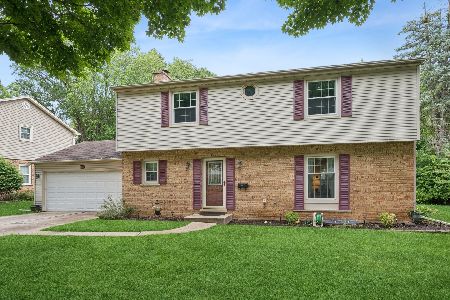962 Carmel Drive, Palatine, Illinois 60074
$365,000
|
Sold
|
|
| Status: | Closed |
| Sqft: | 1,779 |
| Cost/Sqft: | $205 |
| Beds: | 3 |
| Baths: | 2 |
| Year Built: | 1966 |
| Property Taxes: | $8,560 |
| Days On Market: | 3368 |
| Lot Size: | 0,21 |
Description
If you have been waiting for a ranch style home in the desirable Reseda Subdivision, you're wait is over! Enjoying a wonderful interior location, this ranch features a fully remodeled kitchen with new appliances and abundance of storage space, open floor plan layout, full basement, large room sizes. It offers hardwood flooring in all 3 bedrooms, 2 updated baths, fresh paint throughout and brand new hardwood in entryway/living room to match bedrooms. This expanded ranch boasts a 4 season sunroom/office addition with hardwood flooring and abundant windows overlooking a beautifully landscaped backyard. Move right in and add your touches to make this beautiful home your own!
Property Specifics
| Single Family | |
| — | |
| Ranch | |
| 1966 | |
| Full | |
| — | |
| No | |
| 0.21 |
| Cook | |
| Reseda | |
| 0 / Not Applicable | |
| None | |
| Lake Michigan | |
| Public Sewer | |
| 09382638 | |
| 02114040240000 |
Nearby Schools
| NAME: | DISTRICT: | DISTANCE: | |
|---|---|---|---|
|
Grade School
Virginia Lake Elementary School |
15 | — | |
|
Middle School
Walter R Sundling Junior High Sc |
15 | Not in DB | |
|
High School
Palatine High School |
211 | Not in DB | |
Property History
| DATE: | EVENT: | PRICE: | SOURCE: |
|---|---|---|---|
| 7 Dec, 2015 | Sold | $312,000 | MRED MLS |
| 20 Oct, 2015 | Under contract | $315,000 | MRED MLS |
| 6 Oct, 2015 | Listed for sale | $315,000 | MRED MLS |
| 5 Jan, 2017 | Sold | $365,000 | MRED MLS |
| 9 Nov, 2016 | Under contract | $365,000 | MRED MLS |
| 3 Nov, 2016 | Listed for sale | $365,000 | MRED MLS |
Room Specifics
Total Bedrooms: 3
Bedrooms Above Ground: 3
Bedrooms Below Ground: 0
Dimensions: —
Floor Type: Hardwood
Dimensions: —
Floor Type: Hardwood
Full Bathrooms: 2
Bathroom Amenities: Separate Shower
Bathroom in Basement: 0
Rooms: No additional rooms
Basement Description: Partially Finished
Other Specifics
| 2 | |
| Concrete Perimeter | |
| Asphalt | |
| Patio, Storms/Screens | |
| — | |
| 68X123X88X124 | |
| — | |
| Full | |
| Skylight(s), Hardwood Floors, First Floor Bedroom, First Floor Laundry, First Floor Full Bath | |
| Range, Microwave, Dishwasher, Refrigerator | |
| Not in DB | |
| — | |
| — | |
| — | |
| Gas Log |
Tax History
| Year | Property Taxes |
|---|---|
| 2015 | $7,224 |
| 2017 | $8,560 |
Contact Agent
Nearby Similar Homes
Nearby Sold Comparables
Contact Agent
Listing Provided By
Eleven Hills LLC











