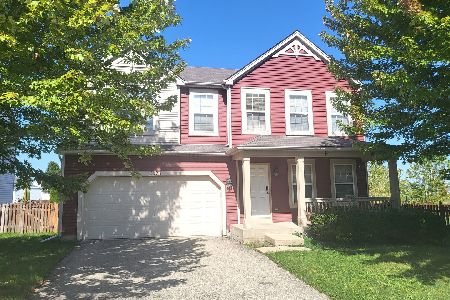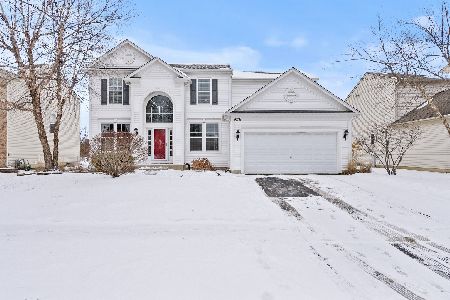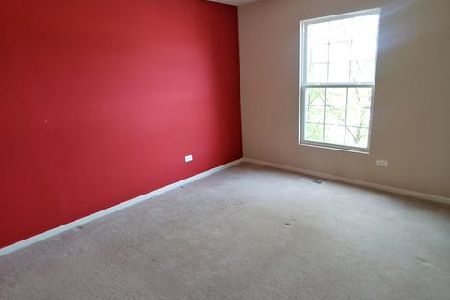962 Elfering Lane, Antioch, Illinois 60002
$250,000
|
Sold
|
|
| Status: | Closed |
| Sqft: | 2,572 |
| Cost/Sqft: | $99 |
| Beds: | 4 |
| Baths: | 3 |
| Year Built: | 2006 |
| Property Taxes: | $9,827 |
| Days On Market: | 2792 |
| Lot Size: | 0,29 |
Description
Price reduced! Delightful Pulte built brick 4 BR 2.5 BA home in sought after neighborhood. Located on peaceful lane offering private views. 3 car garage w/pull down attic stair for storage. Home is spacious & bright, perfect for entertaining. Gorgeous & inviting foyer w/ hardwood floors. Well planned kitchen w/eating area, SS appliances, island, walk-in pantry, formal LR/DR. Elegant bright master bedroom features a luxurious bath, separate shower & double vanity followed by a large his & hers walk-in closet. Three additional bedrooms w/full bath & spacious closet space make this home an incredible value. It's spacious basement affords additional space for entertainment & storage. The lushly landscaped yard w/ brick patio invites you to this very special home in Hillcrest school district. Full basement is ready for your finishing touch. High efficiency furnace, air cycler, sump pump, roughed-in plumbing for 3rd BR in basement. Prime location providing convenience to I-94 & shopping
Property Specifics
| Single Family | |
| — | |
| Colonial | |
| 2006 | |
| Full | |
| — | |
| No | |
| 0.29 |
| Lake | |
| Red Wing View | |
| 450 / Annual | |
| Exterior Maintenance,Other | |
| Public | |
| Public Sewer | |
| 09986780 | |
| 02152050030000 |
Nearby Schools
| NAME: | DISTRICT: | DISTANCE: | |
|---|---|---|---|
|
Grade School
Hillcrest Elementary School |
34 | — | |
|
Middle School
Antioch Upper Grade School |
34 | Not in DB | |
|
High School
Antioch Community High School |
117 | Not in DB | |
Property History
| DATE: | EVENT: | PRICE: | SOURCE: |
|---|---|---|---|
| 30 Nov, 2018 | Sold | $250,000 | MRED MLS |
| 17 Oct, 2018 | Under contract | $254,900 | MRED MLS |
| — | Last price change | $259,900 | MRED MLS |
| 15 Jun, 2018 | Listed for sale | $289,900 | MRED MLS |
Room Specifics
Total Bedrooms: 4
Bedrooms Above Ground: 4
Bedrooms Below Ground: 0
Dimensions: —
Floor Type: Carpet
Dimensions: —
Floor Type: Carpet
Dimensions: —
Floor Type: Carpet
Full Bathrooms: 3
Bathroom Amenities: Double Sink
Bathroom in Basement: 0
Rooms: Office,Foyer
Basement Description: Unfinished,Bathroom Rough-In
Other Specifics
| 3 | |
| Concrete Perimeter | |
| Asphalt | |
| Patio, Outdoor Fireplace | |
| — | |
| 12489 | |
| Unfinished | |
| Full | |
| Vaulted/Cathedral Ceilings, Hardwood Floors, First Floor Laundry | |
| Range, Microwave, Dishwasher, Refrigerator, Disposal | |
| Not in DB | |
| Sidewalks | |
| — | |
| — | |
| — |
Tax History
| Year | Property Taxes |
|---|---|
| 2018 | $9,827 |
Contact Agent
Nearby Similar Homes
Nearby Sold Comparables
Contact Agent
Listing Provided By
Prello Realty, Inc.







