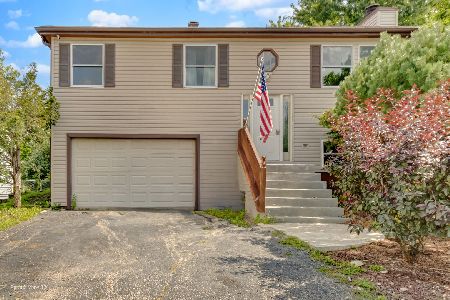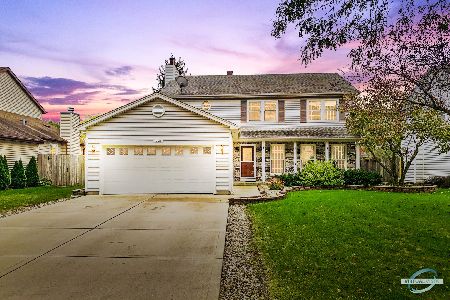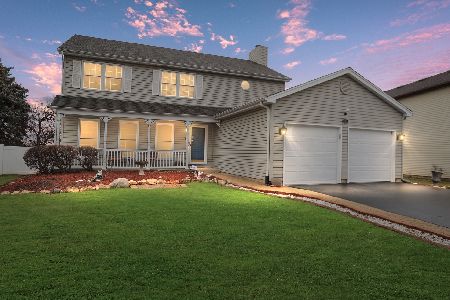962 Millwood Drive, Bartlett, Illinois 60103
$325,000
|
Sold
|
|
| Status: | Closed |
| Sqft: | 2,385 |
| Cost/Sqft: | $132 |
| Beds: | 4 |
| Baths: | 3 |
| Year Built: | 1987 |
| Property Taxes: | $8,448 |
| Days On Market: | 2166 |
| Lot Size: | 0,23 |
Description
This is the one you've been waiting for! Meticulously maintained and updated, ready for you to move-in! The first floor features Luxury vinyl flooring, updated kitchen with granite counters, tile backsplash and stainless steel appliances open to the family room. Great for entertaining and everyday living. Sliding glass doors lead to the deck and fenced yard with pool. Enter from the garage to the laundry room, the perfect "drop zone" to help keep things organized. Upstairs has new carpet and the Master Suite features a walk-in closet and updated ensuite with new vanity, quartz counter, new tile and shower door. The three other bedrooms share the hall bath that has also been updated. Downstairs the finished basement offers tons of hang out space! Convenient to train station, downtown Rt 59 and I390. Appliances, Pool filter & Liner, front door, paint, first and second floor flooring, 75 Gallon Water heater 2018, Furnace and A/C 2017.
Property Specifics
| Single Family | |
| — | |
| Colonial | |
| 1987 | |
| Full | |
| — | |
| No | |
| 0.23 |
| Du Page | |
| Country Place | |
| 0 / Not Applicable | |
| None | |
| Public | |
| Public Sewer | |
| 10640298 | |
| 0101312027 |
Nearby Schools
| NAME: | DISTRICT: | DISTANCE: | |
|---|---|---|---|
|
Grade School
Horizon Elementary School |
46 | — | |
|
Middle School
Tefft Middle School |
46 | Not in DB | |
|
High School
Bartlett High School |
46 | Not in DB | |
Property History
| DATE: | EVENT: | PRICE: | SOURCE: |
|---|---|---|---|
| 13 Apr, 2020 | Sold | $325,000 | MRED MLS |
| 3 Mar, 2020 | Under contract | $315,000 | MRED MLS |
| 21 Feb, 2020 | Listed for sale | $315,000 | MRED MLS |
Room Specifics
Total Bedrooms: 4
Bedrooms Above Ground: 4
Bedrooms Below Ground: 0
Dimensions: —
Floor Type: Carpet
Dimensions: —
Floor Type: Carpet
Dimensions: —
Floor Type: Carpet
Full Bathrooms: 3
Bathroom Amenities: Separate Shower
Bathroom in Basement: 0
Rooms: Eating Area,Office,Recreation Room,Foyer
Basement Description: Finished
Other Specifics
| 2 | |
| Concrete Perimeter | |
| Asphalt | |
| Deck, Above Ground Pool, Storms/Screens | |
| Fenced Yard,Landscaped,Mature Trees | |
| 63X164 | |
| — | |
| Full | |
| Vaulted/Cathedral Ceilings, Wood Laminate Floors, First Floor Laundry, Walk-In Closet(s) | |
| Range, Microwave, Dishwasher, High End Refrigerator, Washer, Dryer, Disposal, Stainless Steel Appliance(s), Water Softener Owned | |
| Not in DB | |
| Park, Pool, Curbs, Sidewalks, Street Lights, Street Paved | |
| — | |
| — | |
| Gas Log, Gas Starter |
Tax History
| Year | Property Taxes |
|---|---|
| 2020 | $8,448 |
Contact Agent
Nearby Sold Comparables
Contact Agent
Listing Provided By
Redfin Corporation








