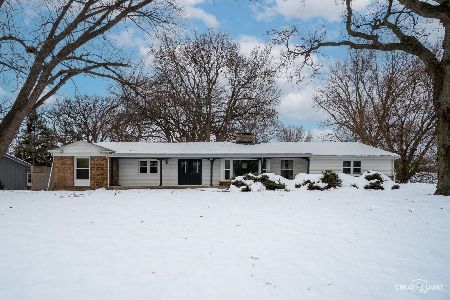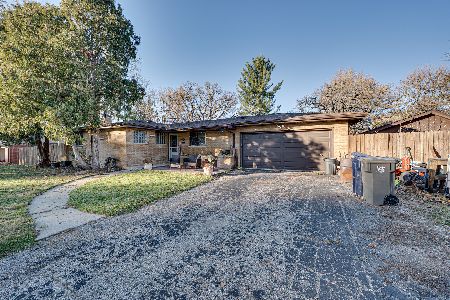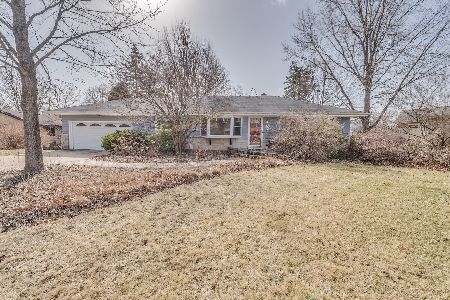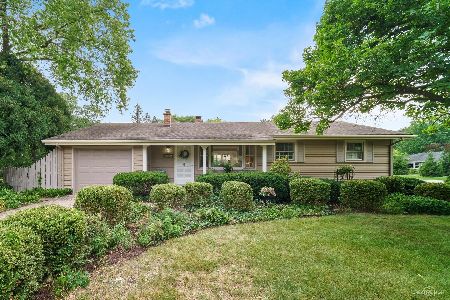962 Oakdale Drive, Elgin, Illinois 60123
$200,000
|
Sold
|
|
| Status: | Closed |
| Sqft: | 1,104 |
| Cost/Sqft: | $195 |
| Beds: | 3 |
| Baths: | 2 |
| Year Built: | 1957 |
| Property Taxes: | $0 |
| Days On Market: | 2560 |
| Lot Size: | 0,40 |
Description
Charming ranch in desirable Century Oaks subdivision! Spacious living room features brick double sided fireplace & floor to ceiling windows providing tons of natural light! Eat in kitchen boasts an abundance of solid cabinetry, & white appliances! Off kitchen four seasons room is the perfect entertaining area! Master bedroom plus 2 additional rooms offers tons of space for your family! Lower level shows off family room with 2nd brick fireplace! Tons of additional storage area in the basement! Backyard shows off mature landscaping & brick paver patio! Great location~ walking distance to Century Oaks Elementary School! Other upgrades include new laminate flooring & fresh neutral paint! Don't miss out!
Property Specifics
| Single Family | |
| — | |
| Ranch | |
| 1957 | |
| Full | |
| 1 STORY | |
| No | |
| 0.4 |
| Kane | |
| Century Oaks | |
| 0 / Not Applicable | |
| None | |
| Public | |
| Public Sewer | |
| 10256743 | |
| 0603428028 |
Nearby Schools
| NAME: | DISTRICT: | DISTANCE: | |
|---|---|---|---|
|
Grade School
Century Oaks Elementary School |
46 | — | |
|
Middle School
Kimball Middle School |
46 | Not in DB | |
|
High School
Larkin High School |
46 | Not in DB | |
Property History
| DATE: | EVENT: | PRICE: | SOURCE: |
|---|---|---|---|
| 20 Mar, 2019 | Sold | $200,000 | MRED MLS |
| 5 Feb, 2019 | Under contract | $215,000 | MRED MLS |
| 24 Jan, 2019 | Listed for sale | $215,000 | MRED MLS |
Room Specifics
Total Bedrooms: 3
Bedrooms Above Ground: 3
Bedrooms Below Ground: 0
Dimensions: —
Floor Type: Carpet
Dimensions: —
Floor Type: Wood Laminate
Full Bathrooms: 2
Bathroom Amenities: Double Sink
Bathroom in Basement: 0
Rooms: Eating Area,Enclosed Porch Heated,Recreation Room,Storage
Basement Description: Partially Finished
Other Specifics
| 2 | |
| Concrete Perimeter | |
| Asphalt | |
| Screened Patio, Brick Paver Patio | |
| Fenced Yard | |
| 156 X 0 | |
| Unfinished | |
| None | |
| Wood Laminate Floors, First Floor Bedroom, First Floor Laundry, First Floor Full Bath | |
| Range, Microwave, Dishwasher, Refrigerator, Washer, Dryer | |
| Not in DB | |
| Sidewalks, Street Lights, Street Paved | |
| — | |
| — | |
| Wood Burning |
Tax History
| Year | Property Taxes |
|---|
Contact Agent
Nearby Similar Homes
Nearby Sold Comparables
Contact Agent
Listing Provided By
RE/MAX Suburban








