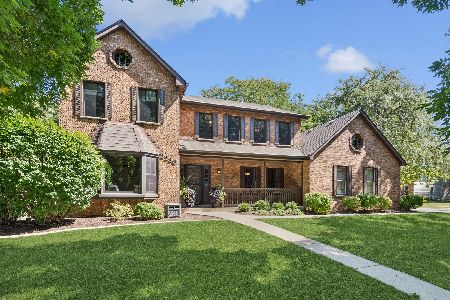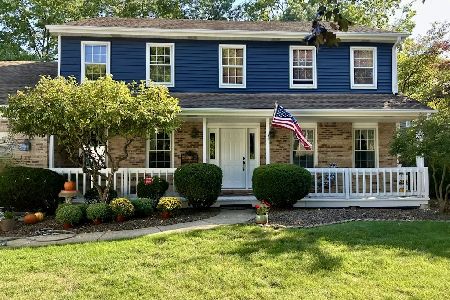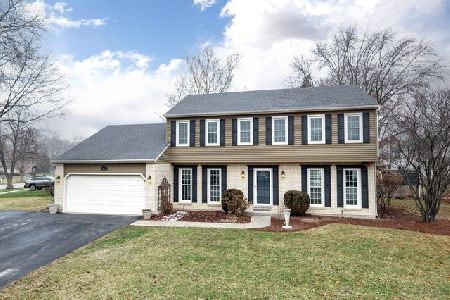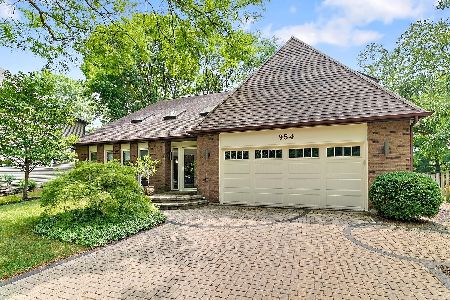962 Rice Court, Naperville, Illinois 60565
$400,000
|
Sold
|
|
| Status: | Closed |
| Sqft: | 2,802 |
| Cost/Sqft: | $150 |
| Beds: | 4 |
| Baths: | 3 |
| Year Built: | 1986 |
| Property Taxes: | $10,204 |
| Days On Market: | 2396 |
| Lot Size: | 0,25 |
Description
Updated & trendy on quiet Cul-de-sac in the desirable Walnut Ridge subdivision in District 203. Over 2800 sq ft plus a finished basment, 2 story foyer, hardwood floors, open floor plan, fireplace, gorgeous kitchen, grey walls, white trim, 1st floor den, luxury master suite & finished basement. There are lots of windows that flood this home with natural light. Perfect floor plan for entertaining with the huge great room and open kitchen. The kitchen has white cabinets, granite counter-tops, stainless appliances as well as a beverage refrigerator and pantry. The second floor has all brand new carpet, 3 great secondary bedrooms and a master suite with 2 large walk-in closets & a very cool private office with skylights as well as a luxury master bath. The lookout finished basement has brand new carpet & is light & bright. This is one you won't want to miss, great price, great location & fantastic condition with so many major improvements. See additional information! Takes have been reduced. 2019 tax bill is $8629. Wow what a savings!!
Property Specifics
| Single Family | |
| — | |
| Traditional | |
| 1986 | |
| Partial | |
| — | |
| No | |
| 0.25 |
| Will | |
| Walnut Ridge | |
| 100 / Annual | |
| Other | |
| Lake Michigan,Public | |
| Public Sewer | |
| 10445990 | |
| 1202052020550000 |
Nearby Schools
| NAME: | DISTRICT: | DISTANCE: | |
|---|---|---|---|
|
Grade School
River Woods Elementary School |
203 | — | |
|
Middle School
Madison Junior High School |
203 | Not in DB | |
|
High School
Naperville Central High School |
203 | Not in DB | |
Property History
| DATE: | EVENT: | PRICE: | SOURCE: |
|---|---|---|---|
| 28 Feb, 2020 | Sold | $400,000 | MRED MLS |
| 12 Jan, 2020 | Under contract | $419,900 | MRED MLS |
| — | Last price change | $424,900 | MRED MLS |
| 10 Jul, 2019 | Listed for sale | $437,000 | MRED MLS |
Room Specifics
Total Bedrooms: 4
Bedrooms Above Ground: 4
Bedrooms Below Ground: 0
Dimensions: —
Floor Type: Carpet
Dimensions: —
Floor Type: Carpet
Dimensions: —
Floor Type: Carpet
Full Bathrooms: 3
Bathroom Amenities: Whirlpool,Separate Shower,Double Sink
Bathroom in Basement: 0
Rooms: Eating Area,Recreation Room,Sitting Room,Great Room,Den
Basement Description: Finished
Other Specifics
| 2 | |
| Concrete Perimeter | |
| Concrete | |
| Deck, Porch, Storms/Screens | |
| Cul-De-Sac,Landscaped | |
| 120X89 | |
| — | |
| Full | |
| Vaulted/Cathedral Ceilings, Skylight(s), Hardwood Floors, First Floor Laundry, Walk-In Closet(s) | |
| Range, Microwave, Dishwasher, Refrigerator, Washer, Dryer, Disposal, Stainless Steel Appliance(s) | |
| Not in DB | |
| Sidewalks, Street Paved | |
| — | |
| — | |
| Wood Burning, Gas Log, Gas Starter |
Tax History
| Year | Property Taxes |
|---|---|
| 2020 | $10,204 |
Contact Agent
Nearby Similar Homes
Nearby Sold Comparables
Contact Agent
Listing Provided By
Baird & Warner











