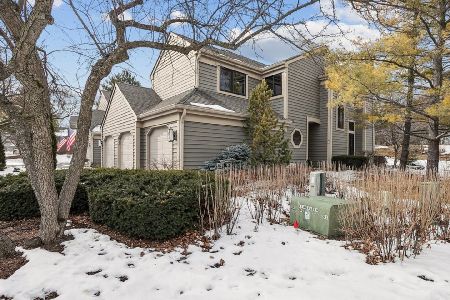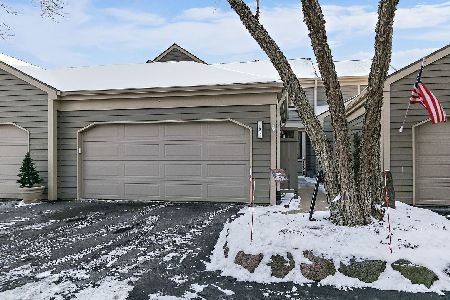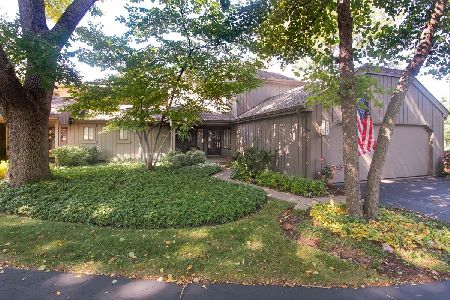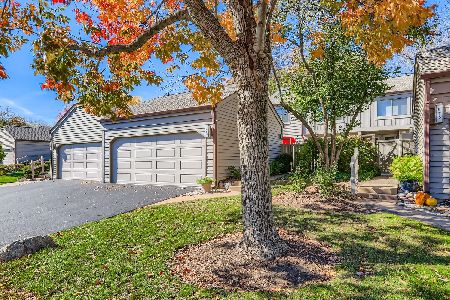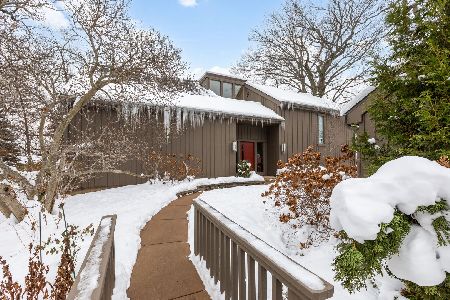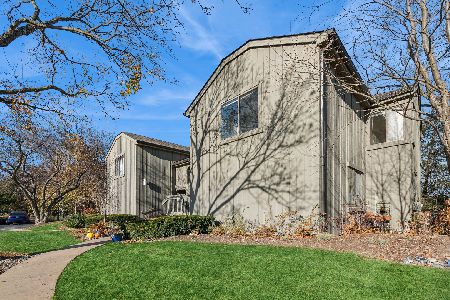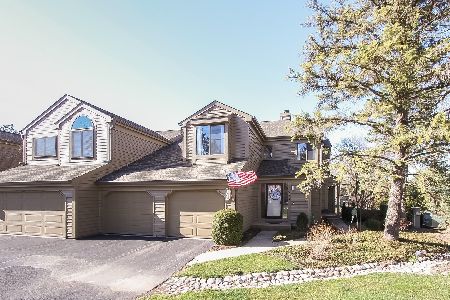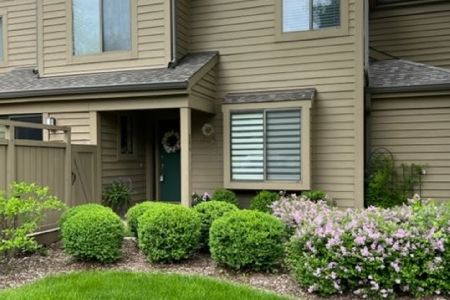962 Shoreline Road, Lake Barrington, Illinois 60010
$225,000
|
Sold
|
|
| Status: | Closed |
| Sqft: | 1,504 |
| Cost/Sqft: | $156 |
| Beds: | 2 |
| Baths: | 2 |
| Year Built: | 1987 |
| Property Taxes: | $4,718 |
| Days On Market: | 1588 |
| Lot Size: | 0,00 |
Description
Great location on 2 ponds with an expansive view; Direct entry garage with extra parking; Needs some TLC, but there is a lot of recent work including a Hot Water Heater (2020), Balcony (2020), Garage Door (2019), Furnace (2012); Newer Roof and Siding in last few years; Reasonable assessment and taxes; You will like the one floor living arrangement with the extra space for an office; EASY ACCESS IN AMD OUT WITH LOCATION VERY NEAR THE kELSEY EXIT. All in a GATED RESORT STYLE COMMUNITY with a 100 acre lake, 37 acre forest preserve, walking path, Beach and Marina with kayaks, canoes, fishing boats, sailboats for resident use, in & outdoor pools, 8 tennis courts, bocce and pickle ball; Recently renovated COMMUNITY CENTER with a fitness center, ballroom, party room, conference room , library, and more; Lots of activities FOR ALL AGES; Welcoming community with lots to enjoy.
Property Specifics
| Condos/Townhomes | |
| 1 | |
| — | |
| 1987 | |
| None | |
| CYPRESS | |
| Yes | |
| — |
| Lake | |
| Lake Barrington Shores | |
| 408 / Monthly | |
| Water,Insurance,Security,TV/Cable,Clubhouse,Exercise Facilities,Pool,Exterior Maintenance,Lawn Care,Scavenger,Snow Removal | |
| Community Well | |
| Public Sewer | |
| 11250443 | |
| 13112002090000 |
Nearby Schools
| NAME: | DISTRICT: | DISTANCE: | |
|---|---|---|---|
|
Grade School
North Barrington Elementary Scho |
220 | — | |
|
Middle School
Barrington Middle School-prairie |
220 | Not in DB | |
|
High School
Barrington High School |
220 | Not in DB | |
Property History
| DATE: | EVENT: | PRICE: | SOURCE: |
|---|---|---|---|
| 9 Dec, 2021 | Sold | $225,000 | MRED MLS |
| 29 Oct, 2021 | Under contract | $235,000 | MRED MLS |
| 19 Oct, 2021 | Listed for sale | $235,000 | MRED MLS |
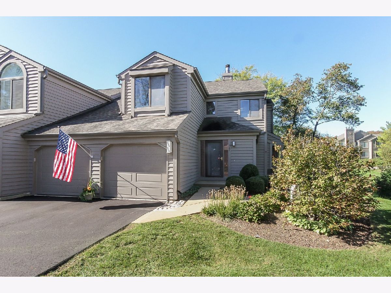
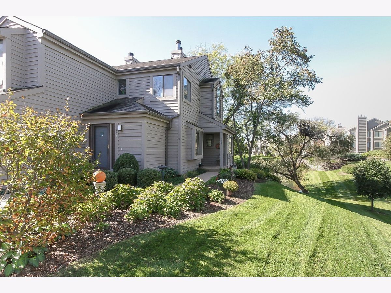
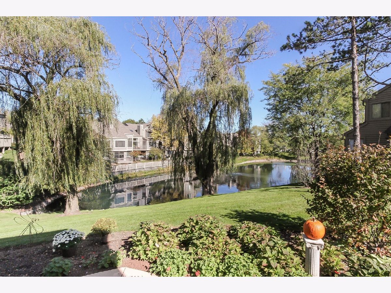
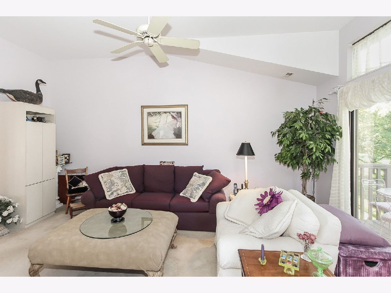
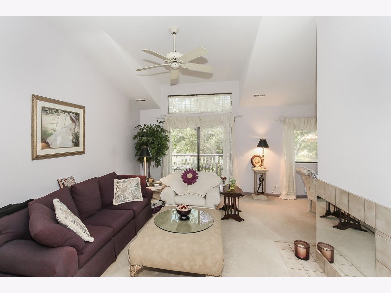
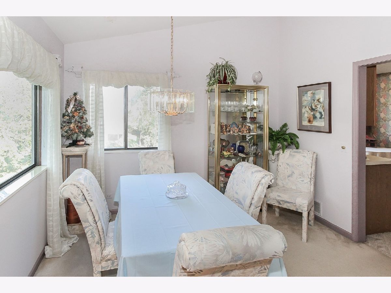
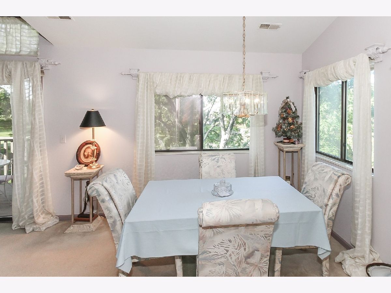
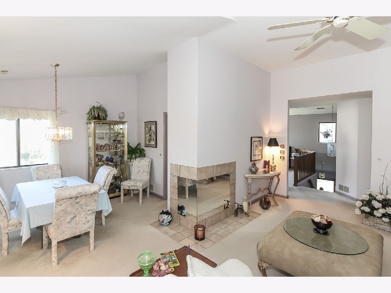
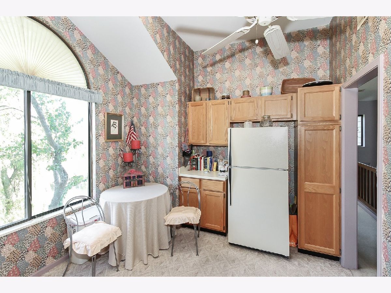
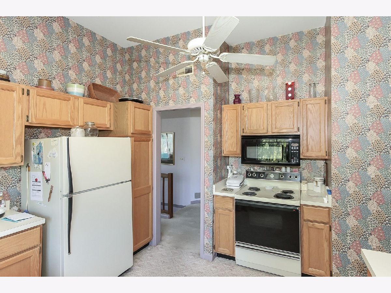
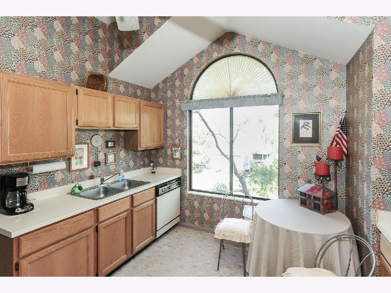
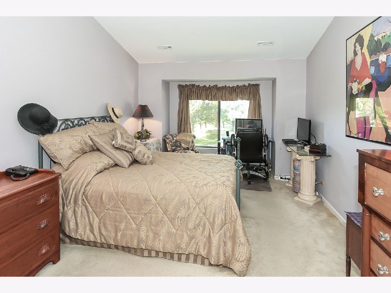
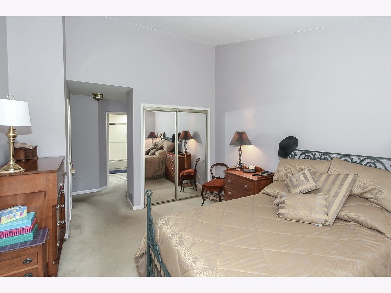
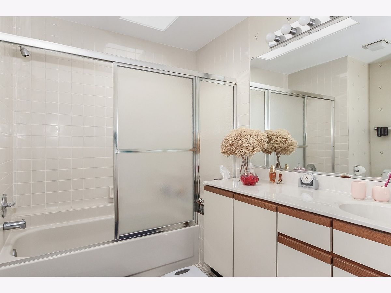
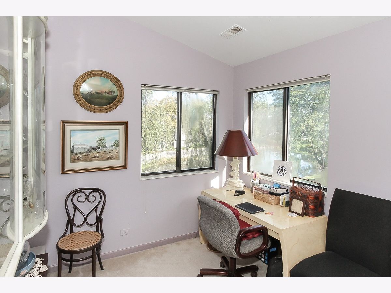
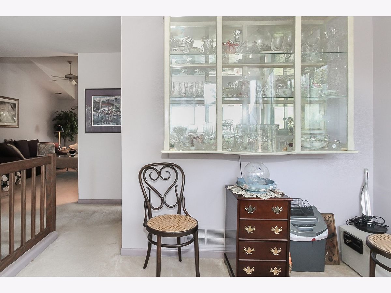
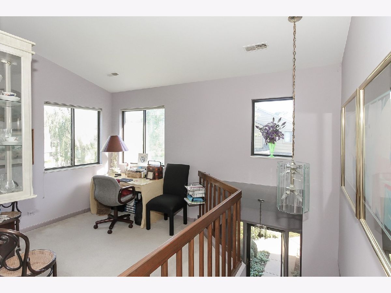
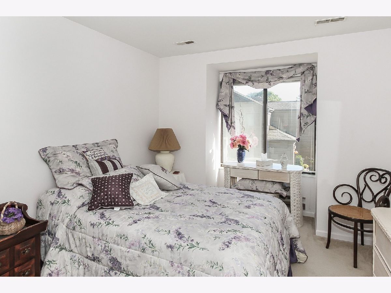
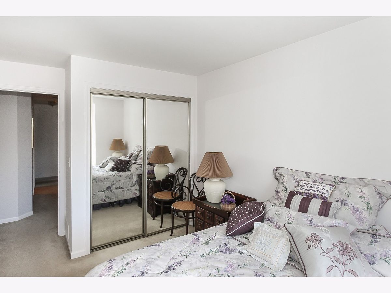
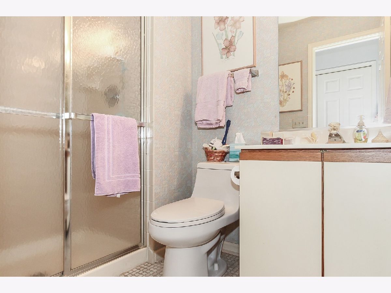
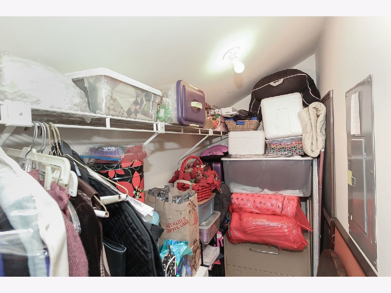
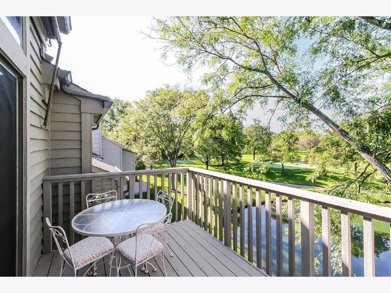
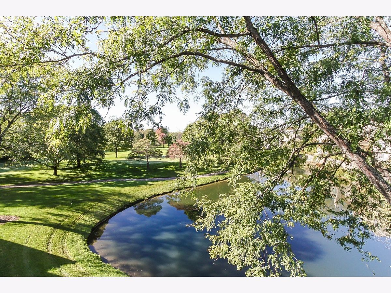
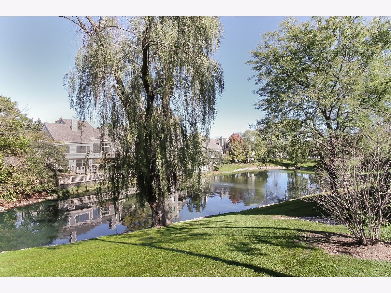
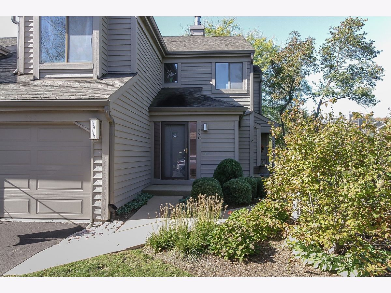
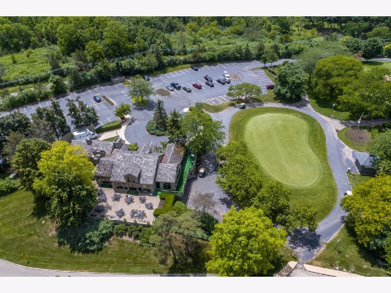
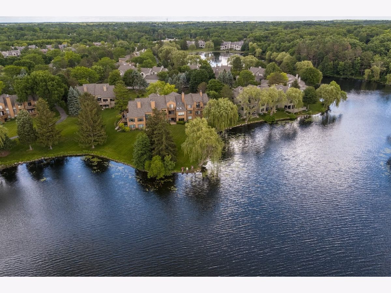
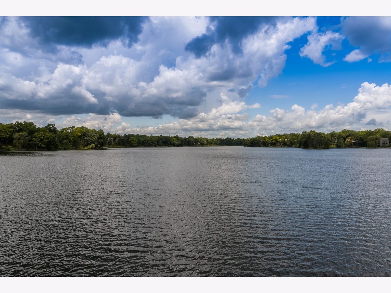
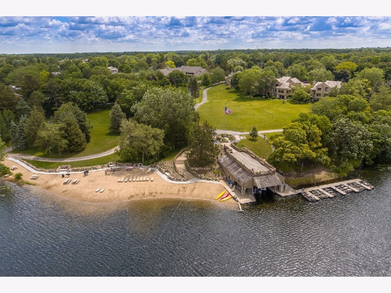
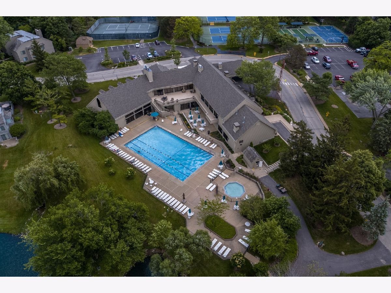
Room Specifics
Total Bedrooms: 2
Bedrooms Above Ground: 2
Bedrooms Below Ground: 0
Dimensions: —
Floor Type: Carpet
Full Bathrooms: 2
Bathroom Amenities: Double Sink
Bathroom in Basement: 0
Rooms: Den
Basement Description: None
Other Specifics
| 1 | |
| Concrete Perimeter | |
| Asphalt | |
| Balcony | |
| Common Grounds,Golf Course Lot,Landscaped,Pond(s),Water View | |
| COMMON | |
| — | |
| Full | |
| Vaulted/Cathedral Ceilings, Skylight(s), Wood Laminate Floors | |
| Range, Microwave, Dishwasher, Refrigerator, Washer, Dryer, Disposal, Water Softener Owned | |
| Not in DB | |
| — | |
| — | |
| Exercise Room, On Site Manager/Engineer, Park, Party Room, Sundeck, Indoor Pool, Pool, Sauna, Tennis Court(s), Spa/Hot Tub, Clubhouse, Security | |
| Double Sided, Wood Burning, Attached Fireplace Doors/Screen |
Tax History
| Year | Property Taxes |
|---|---|
| 2021 | $4,718 |
Contact Agent
Nearby Similar Homes
Nearby Sold Comparables
Contact Agent
Listing Provided By
RE/MAX Now

