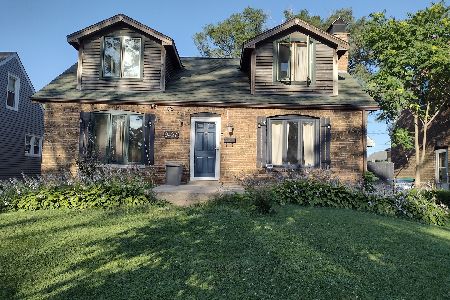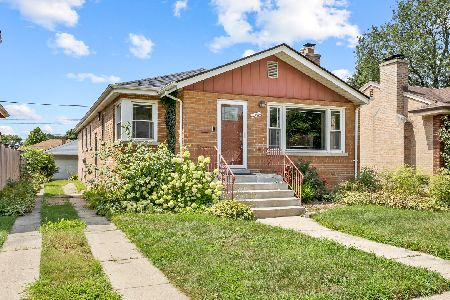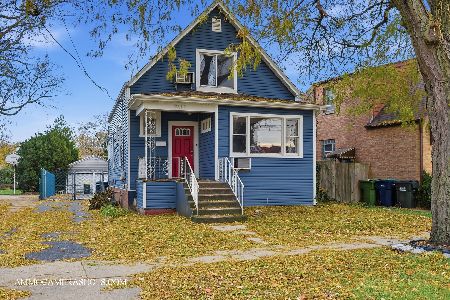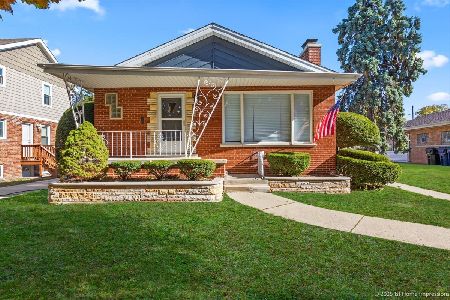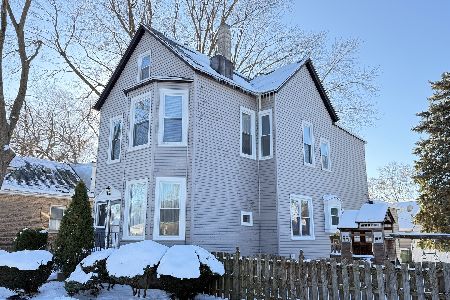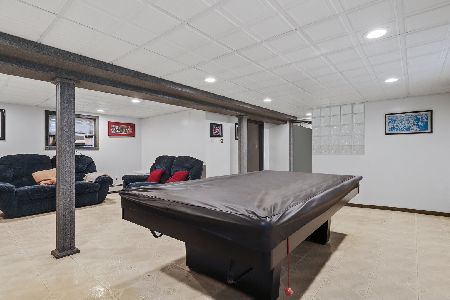9621 Millard Avenue, Evergreen Park, Illinois 60805
$465,000
|
Sold
|
|
| Status: | Closed |
| Sqft: | 2,768 |
| Cost/Sqft: | $159 |
| Beds: | 4 |
| Baths: | 3 |
| Year Built: | 1948 |
| Property Taxes: | $7,006 |
| Days On Market: | 664 |
| Lot Size: | 0,00 |
Description
Multiple offers received. Highest & best offers are due by 4:00pm on Monday, 3/25. This southwest quadrant beauty is centrally located in the heart of Evergreen Park and is an entertainer's delight! You will be greeted by a brick paver sidewalk and porch which is surrounded by professional landscaping. The main level is freshly painted and features a beautiful etched glass bay window, hardwood floors, as well as solid oak 6-panel doors throughout. The main level has 2 bedrooms, and a full bathroom with a stand-up shower which showcases Kohler fixtures. There is a separate dining room and an updated kitchen which is adorned by granite counters, custom cabinets with pull out shelving, deep drawers, stainless steel appliances and tons of storage. The upstairs is a true retreat with a huge master bedroom that includes a sitting area, master bath with a double vanity, a custom bench with storage, a jetted tub and separate standup shower. You will have ample storage with 2 walk-in closets and a 4th bedroom that is perfect for a nursery, home office or den. The full finished basement has a recreation room with plenty of space for the entire family which includes a dry bar, a 3rd full bathroom, 5th bedroom and a large laundry room. The outdoors is a true paradise with a covered patio, pool, fire-pit area, basketball court, and built-in gas for your grilling needs. Enjoy maintenance free living with your concrete patio and Trex deck which includes a safety gate for the pool. The current owners are using the 1.5 attached garage as an additional outdoor kitchen area and has a 2nd level accessed by a pull-down ladder for either storage or the best playhouse on the block! All you need to do is move in and start enjoying this beautiful and spacious home!
Property Specifics
| Single Family | |
| — | |
| — | |
| 1948 | |
| — | |
| — | |
| No | |
| — |
| Cook | |
| — | |
| — / Not Applicable | |
| — | |
| — | |
| — | |
| 12010543 | |
| 24111150450000 |
Nearby Schools
| NAME: | DISTRICT: | DISTANCE: | |
|---|---|---|---|
|
Grade School
Southwest Elementary School |
124 | — | |
|
Middle School
Central Junior High School |
124 | Not in DB | |
|
High School
Evergreen Park High School |
231 | Not in DB | |
Property History
| DATE: | EVENT: | PRICE: | SOURCE: |
|---|---|---|---|
| 17 May, 2024 | Sold | $465,000 | MRED MLS |
| 25 Mar, 2024 | Under contract | $439,000 | MRED MLS |
| 21 Mar, 2024 | Listed for sale | $439,000 | MRED MLS |
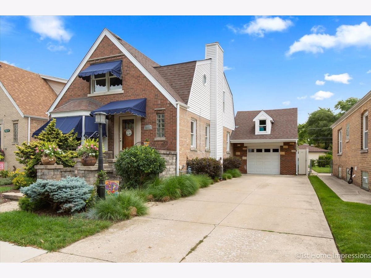
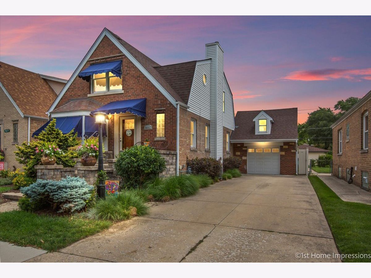
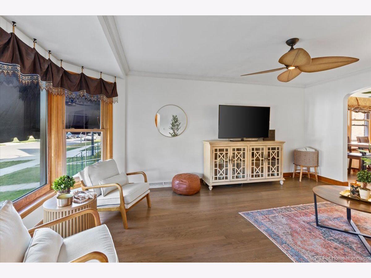
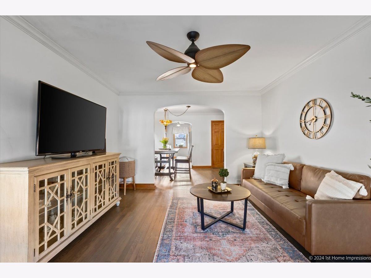
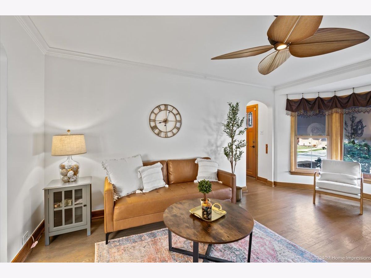
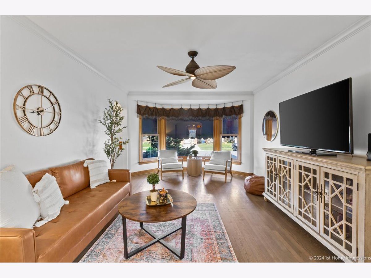
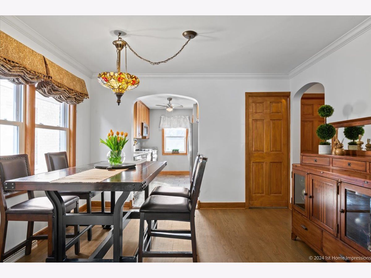
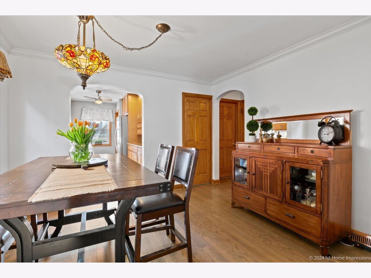
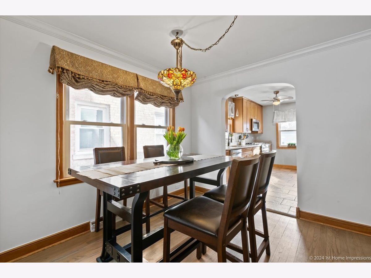
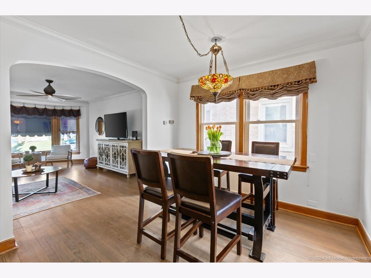
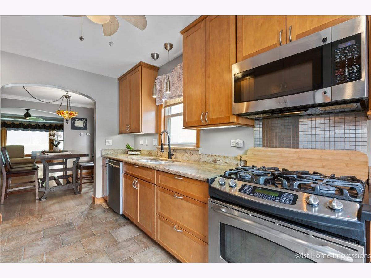
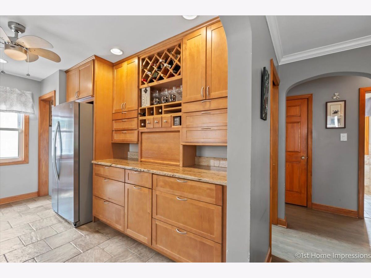
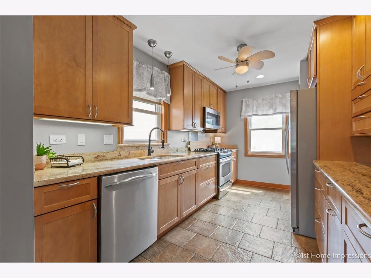
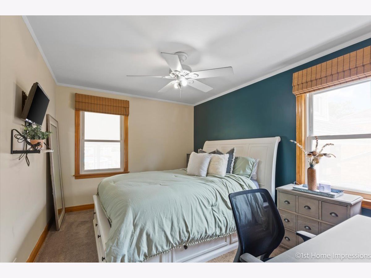
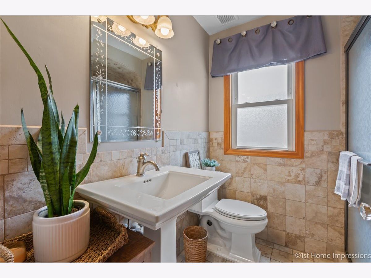
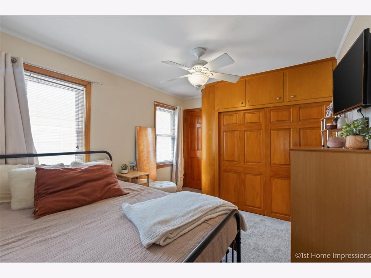
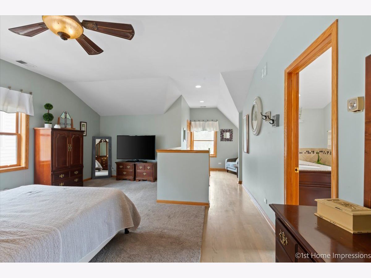
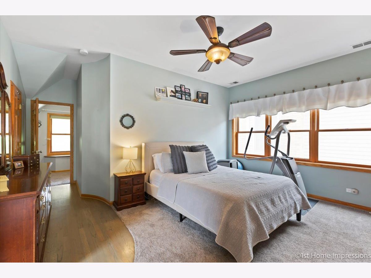
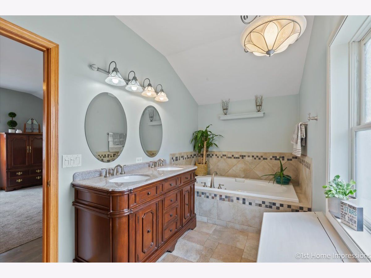
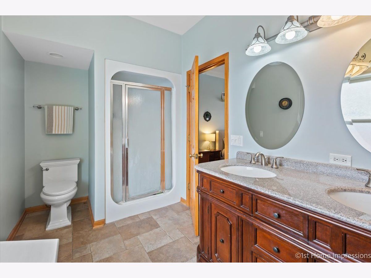
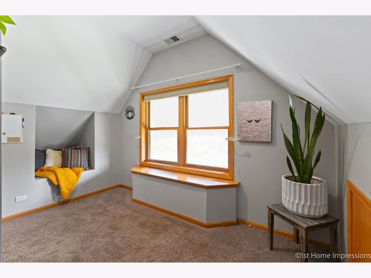
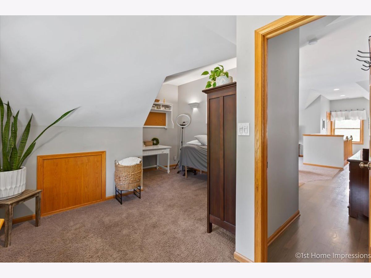
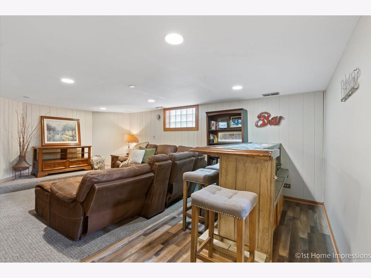
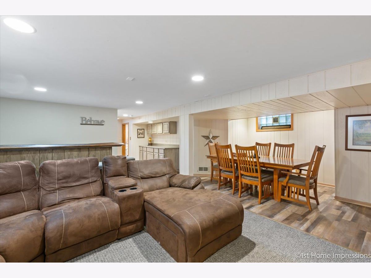
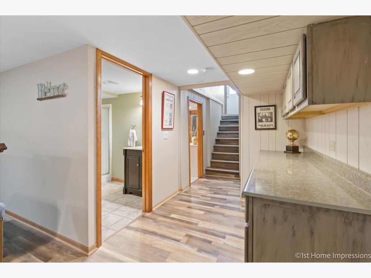
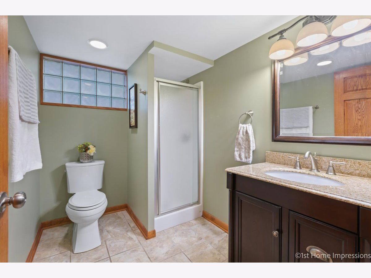
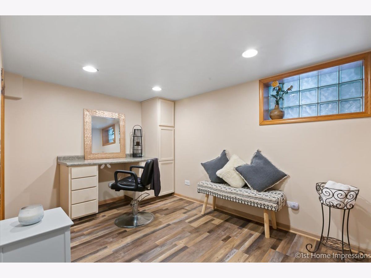
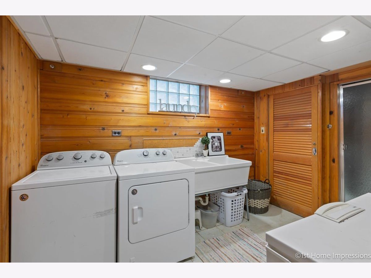
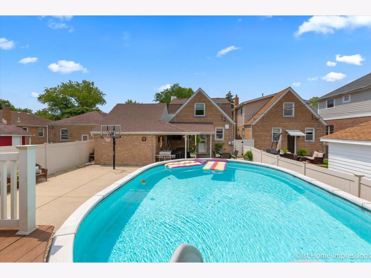
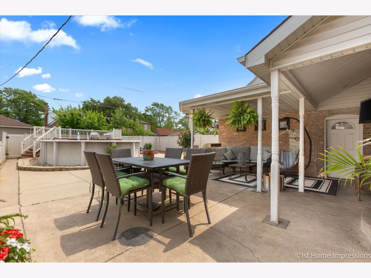
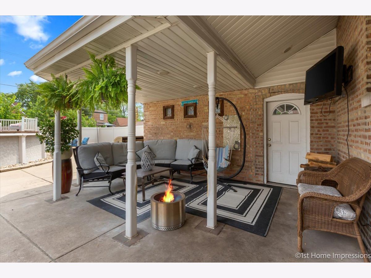
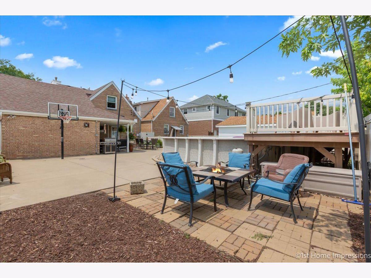
Room Specifics
Total Bedrooms: 5
Bedrooms Above Ground: 4
Bedrooms Below Ground: 1
Dimensions: —
Floor Type: —
Dimensions: —
Floor Type: —
Dimensions: —
Floor Type: —
Dimensions: —
Floor Type: —
Full Bathrooms: 3
Bathroom Amenities: Whirlpool,Separate Shower,Double Sink
Bathroom in Basement: 1
Rooms: —
Basement Description: Finished,Storage Space
Other Specifics
| 1.5 | |
| — | |
| Concrete | |
| — | |
| — | |
| 123 X 45 | |
| Pull Down Stair | |
| — | |
| — | |
| — | |
| Not in DB | |
| — | |
| — | |
| — | |
| — |
Tax History
| Year | Property Taxes |
|---|---|
| 2024 | $7,006 |
Contact Agent
Nearby Similar Homes
Nearby Sold Comparables
Contact Agent
Listing Provided By
Coldwell Banker Realty


