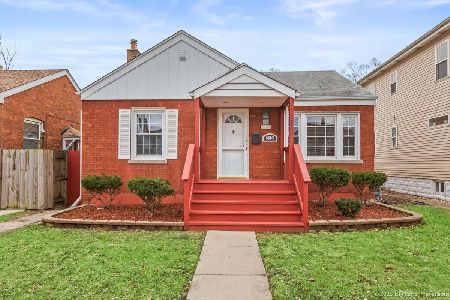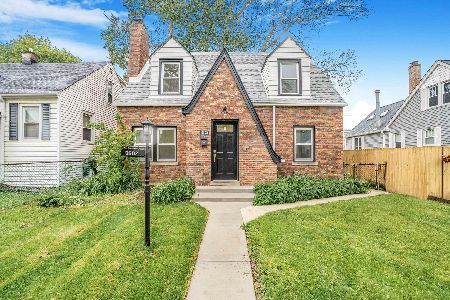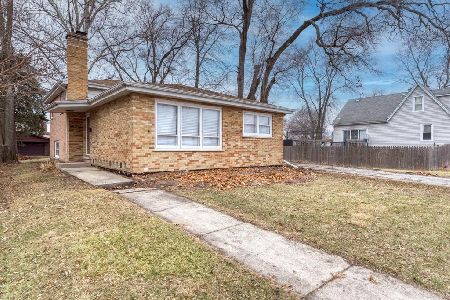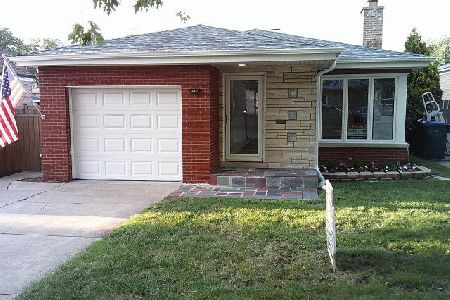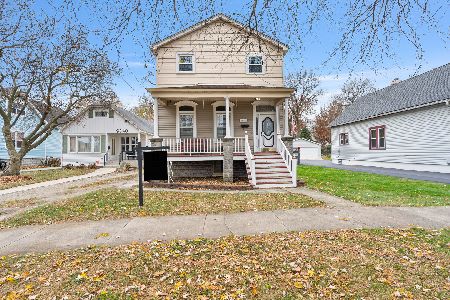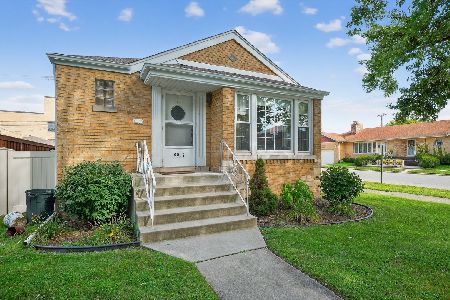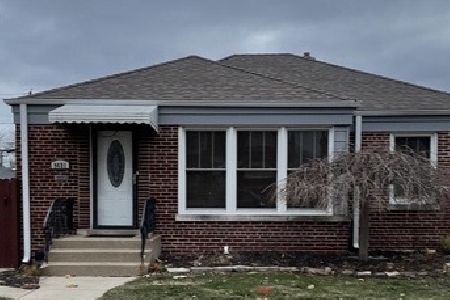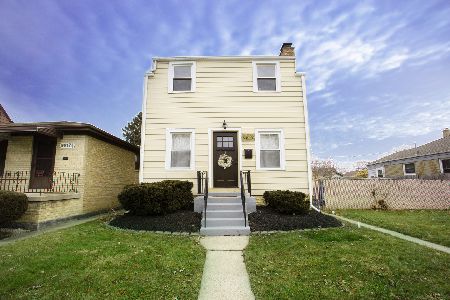9623 Albany Avenue, Evergreen Park, Illinois 60805
$230,000
|
Sold
|
|
| Status: | Closed |
| Sqft: | 1,000 |
| Cost/Sqft: | $240 |
| Beds: | 2 |
| Baths: | 1 |
| Year Built: | 1949 |
| Property Taxes: | $3,111 |
| Days On Market: | 1222 |
| Lot Size: | 0,00 |
Description
Welcome to Your New Home in a *QUIET* Pocket of Evergreen Park! Long Time *Meticulous* Owners Are Ready to Sell Their *SOLID* Brick Ranch w/FULL Basement w/Exterior Access to Enlarged Concrete Patio, Fenced Yard w/4 Gates, Garden, 8x8 Shed w/Concrete Floor & Garage w/Service Door, Natural Light & Alley Access! Aluminum Awnings Retract w/Front Windows - Vinyl Replacements That Pull Out for Ease of Cleaning Throughout the Main Level - Most w/Custom White Wood Blinds! Ceramic Tile Foyer w/Coat Closet w/Organizers! Ogee Archway Leads You to Gleaming Hardwood Floors in the Living Room w/2 Directions of Windows & Dining Room w/Double Windows, Ceiling Fan & Framed w/White Trim! Light & Bright Kitchen w/White Cabinets, Ceramic Floor, Dishwasher, Newer Stainless Steel Sink & Pull Down Faucet w/Eat-In Table Area & Wainscoting! Kitchen Opens to Insulated & Drywalled Enclosed Porch - Used as a Four Season Room w/Beautiful View of the Backyard, Ceiling Fan & Exterior Access! Bedroom Hallway has Enormous Built-In PLUS Linen Closet! Master Bedroom has Chair Rail, Ceiling Fan, Carpet (Hardwood Under Carpet), Two Directions of Windows & Attic Access in Closet. 2nd Bedroom has Ceiling Fan, Two Directions of Windows, w/Newer Carpet !(Hardwood Under Carpet) Bathroom has Tiled Walls, Can Light Above Shower/Tub, Recessed Area, Shower Doors & Amazing Natural Light! Basement is Partially Finished & Waiting for Your Finishing Touches! Plenty of Room for 3rd Bedroom! Recessed Area for Possible Bar w/Can Lights. Cedar Lined Closet! (Left of Bar Area) Glass Block Windows! Painted Floor for Clean/Fresh Feeling! Tons of Storage! Work Bench Stays! House, Garage & Shed: Tear Off/Architectural Shingles 17' w/Transferable Warranty! Schools, Parks, Shopping, Entertainment & Transportation: Pace, Metra Rock Island & I57/94 - All Within Minutes!
Property Specifics
| Single Family | |
| — | |
| — | |
| 1949 | |
| — | |
| RANCH W/BSMT | |
| No | |
| — |
| Cook | |
| — | |
| 0 / Not Applicable | |
| — | |
| — | |
| — | |
| 11644020 | |
| 24121120100000 |
Nearby Schools
| NAME: | DISTRICT: | DISTANCE: | |
|---|---|---|---|
|
Grade School
Southeast Elementary School |
124 | — | |
|
Middle School
Central Junior High School |
124 | Not in DB | |
|
High School
Evergreen Park High School |
231 | Not in DB | |
Property History
| DATE: | EVENT: | PRICE: | SOURCE: |
|---|---|---|---|
| 16 Dec, 2022 | Sold | $230,000 | MRED MLS |
| 11 Nov, 2022 | Under contract | $240,000 | MRED MLS |
| — | Last price change | $245,000 | MRED MLS |
| 1 Oct, 2022 | Listed for sale | $245,000 | MRED MLS |
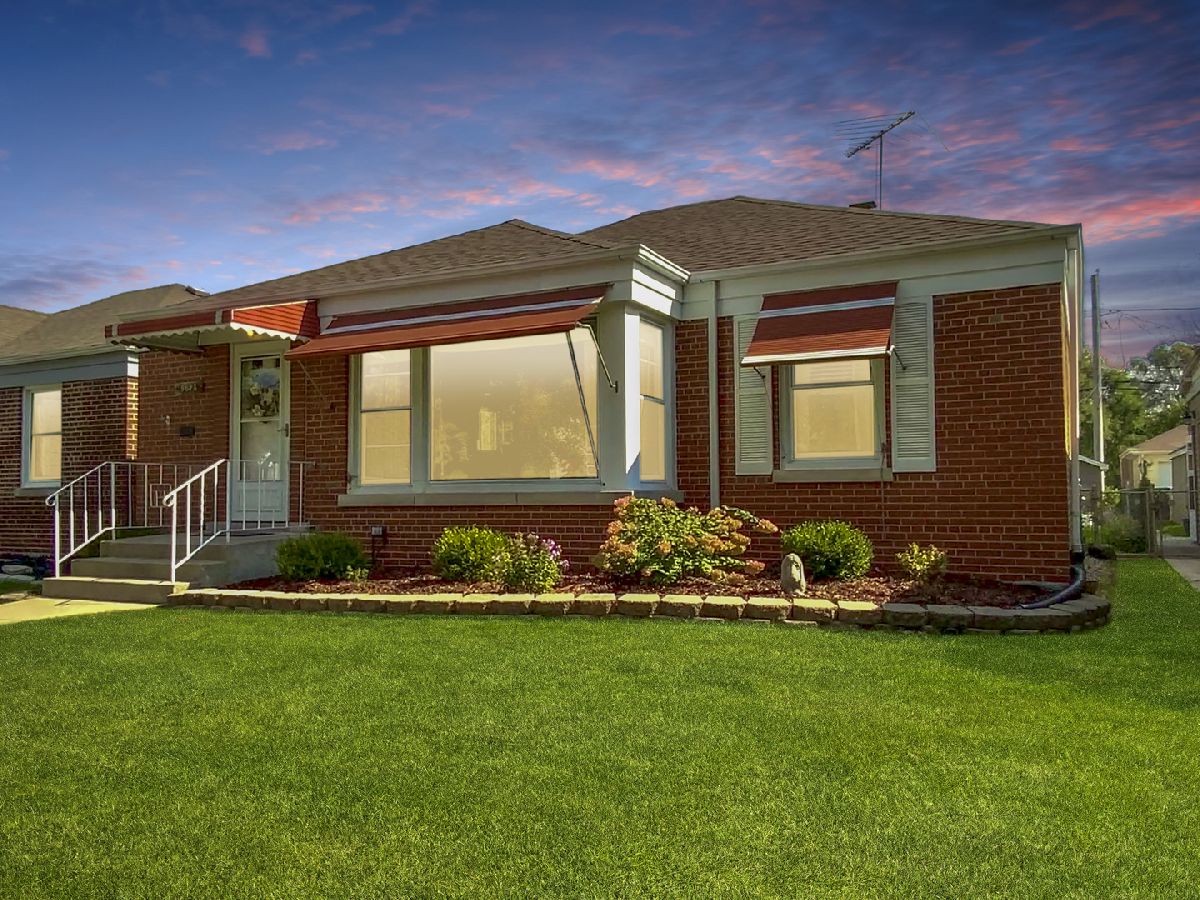
Room Specifics
Total Bedrooms: 2
Bedrooms Above Ground: 2
Bedrooms Below Ground: 0
Dimensions: —
Floor Type: —
Full Bathrooms: 1
Bathroom Amenities: Soaking Tub
Bathroom in Basement: 0
Rooms: —
Basement Description: Partially Finished,Exterior Access,Rec/Family Area,Storage Space
Other Specifics
| — | |
| — | |
| — | |
| — | |
| — | |
| 39.5X125.8 | |
| Unfinished | |
| — | |
| — | |
| — | |
| Not in DB | |
| — | |
| — | |
| — | |
| — |
Tax History
| Year | Property Taxes |
|---|---|
| 2022 | $3,111 |
Contact Agent
Nearby Similar Homes
Nearby Sold Comparables
Contact Agent
Listing Provided By
RE/MAX 10

