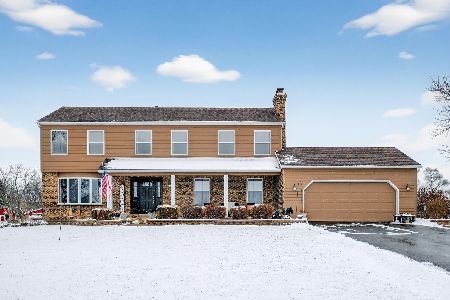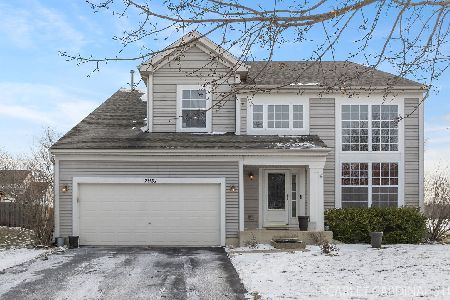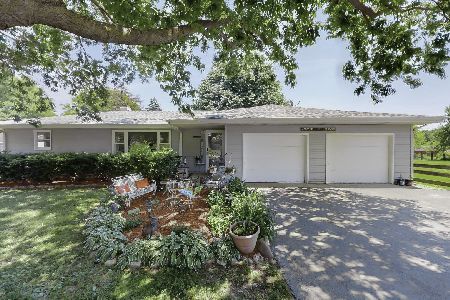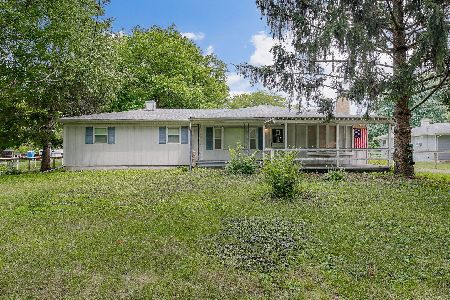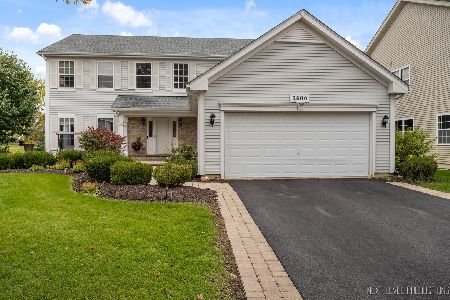9623 Carls Drive, Plainfield, Illinois 60585
$299,900
|
Sold
|
|
| Status: | Closed |
| Sqft: | 2,800 |
| Cost/Sqft: | $107 |
| Beds: | 4 |
| Baths: | 3 |
| Year Built: | 1979 |
| Property Taxes: | $7,946 |
| Days On Market: | 4183 |
| Lot Size: | 1,14 |
Description
1.1 Acre country estate, full finished walk out basement, 4 car garage, glowing hardwood floors, 4 bedrooms, eat in kitchen. Enjoy bonfires, horses and country comforts while being close to town. Home is in move in condition. It also features dual staircases, first floor laundry, many built-ins. Additional workshop and 2 car detached garage in rear yard. Regular sale, fast close available.
Property Specifics
| Single Family | |
| — | |
| Colonial | |
| 1979 | |
| Full,Walkout | |
| — | |
| No | |
| 1.14 |
| Will | |
| — | |
| 0 / Not Applicable | |
| None | |
| Private Well | |
| Septic-Private | |
| 08699103 | |
| 0701081000420000 |
Nearby Schools
| NAME: | DISTRICT: | DISTANCE: | |
|---|---|---|---|
|
Grade School
Wolfs Crossing Elementary School |
308 | — | |
|
Middle School
Bednarcik Junior High School |
308 | Not in DB | |
|
High School
Oswego East High School |
308 | Not in DB | |
Property History
| DATE: | EVENT: | PRICE: | SOURCE: |
|---|---|---|---|
| 3 Mar, 2015 | Sold | $299,900 | MRED MLS |
| 20 Oct, 2014 | Under contract | $299,900 | MRED MLS |
| 12 Aug, 2014 | Listed for sale | $299,900 | MRED MLS |
| 16 Jan, 2026 | Listed for sale | $525,000 | MRED MLS |
Room Specifics
Total Bedrooms: 4
Bedrooms Above Ground: 4
Bedrooms Below Ground: 0
Dimensions: —
Floor Type: Carpet
Dimensions: —
Floor Type: Hardwood
Dimensions: —
Floor Type: Hardwood
Full Bathrooms: 3
Bathroom Amenities: —
Bathroom in Basement: 0
Rooms: Den,Play Room,Recreation Room
Basement Description: Finished
Other Specifics
| 4 | |
| — | |
| Asphalt,Concrete | |
| — | |
| — | |
| 49,658 | |
| — | |
| Full | |
| Hardwood Floors, First Floor Laundry | |
| Range, Microwave, Dishwasher, Refrigerator | |
| Not in DB | |
| — | |
| — | |
| — | |
| Gas Starter |
Tax History
| Year | Property Taxes |
|---|---|
| 2015 | $7,946 |
| 2026 | $8,787 |
Contact Agent
Nearby Similar Homes
Nearby Sold Comparables
Contact Agent
Listing Provided By
john greene, Realtor

