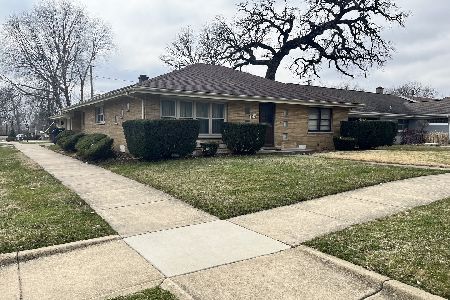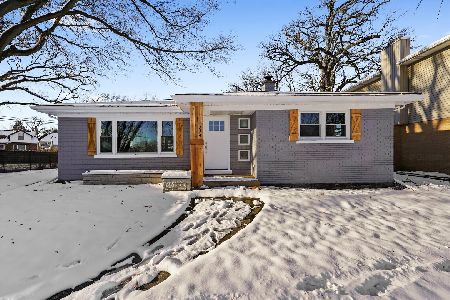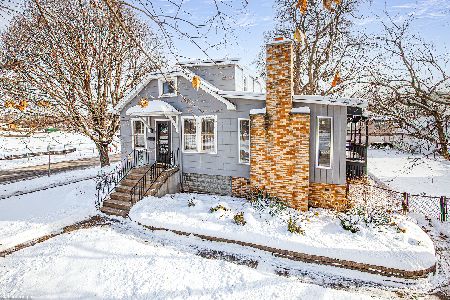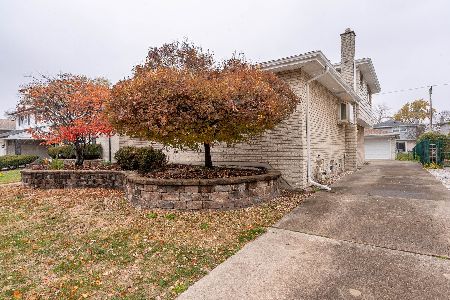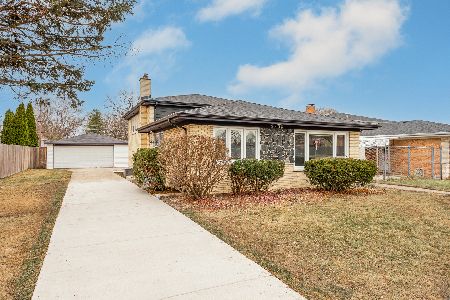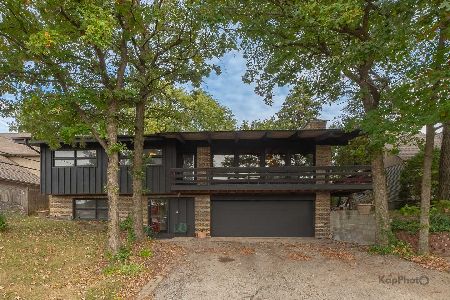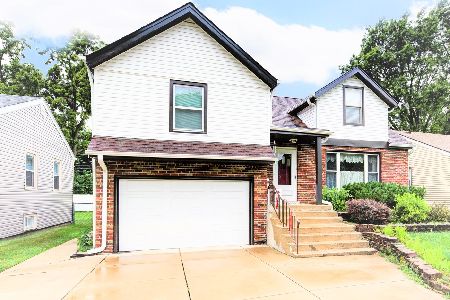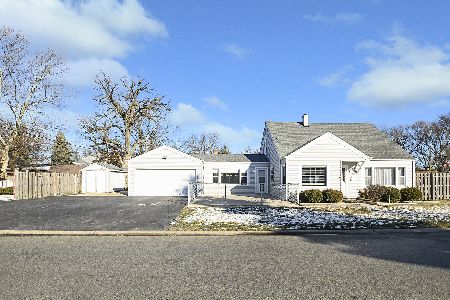9625 Parkside Avenue, Oak Lawn, Illinois 60453
$595,000
|
Sold
|
|
| Status: | Closed |
| Sqft: | 4,500 |
| Cost/Sqft: | $130 |
| Beds: | 6 |
| Baths: | 4 |
| Year Built: | 1995 |
| Property Taxes: | $13,151 |
| Days On Market: | 1632 |
| Lot Size: | 0,19 |
Description
Enjoy this beautiful 6 bedroom custom home on a quiet tree lined street. Terrific open plan layout with many updated features makes this home a great option. As you enter, there's an impressive double height foyer which allows the house to be flooded with natural light. With almost 4500sqft, there's ample space for everyone - The main level comprises a formal living room, office (optional 6th bedroom), dining room, family room and full bathroom. On the second level, all the bedrooms are sizable with great closet space and several of the rooms have vaulted ceilings. Some of the recent updates include refinished oak hardwood floors, freshly painted, new countertops and a renovated kitchen. The wood burning fireplace in the family room is a notable focal point and serves for a cozy space in the Winter. The lower level is an excellent opportunity to add another 2000+ square feet of livable space. Desirable 3 car garage has tons of storage and conveniently leads you to a dedicated mudroom. Generous backyard area with large deck allowing for plenty of entertainment space. Walking distance to downtown Oak Lawn, the Metra station and several parks close by. Quick commute to Christ hospital and easy access to the I294.
Property Specifics
| Single Family | |
| — | |
| — | |
| 1995 | |
| Full | |
| — | |
| No | |
| 0.19 |
| Cook | |
| — | |
| — / Not Applicable | |
| None | |
| Public | |
| Public Sewer | |
| 11169668 | |
| 24082120250000 |
Nearby Schools
| NAME: | DISTRICT: | DISTANCE: | |
|---|---|---|---|
|
High School
Oak Lawn Comm High School |
229 | Not in DB | |
Property History
| DATE: | EVENT: | PRICE: | SOURCE: |
|---|---|---|---|
| 23 Sep, 2021 | Sold | $595,000 | MRED MLS |
| 31 Jul, 2021 | Under contract | $585,000 | MRED MLS |
| 27 Jul, 2021 | Listed for sale | $585,000 | MRED MLS |
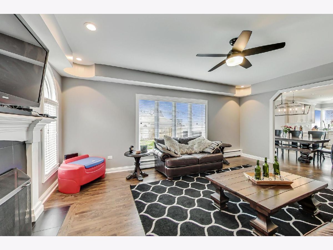
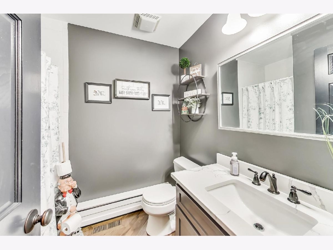
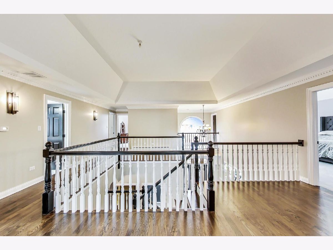
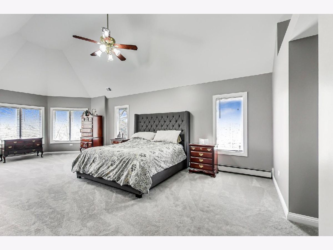
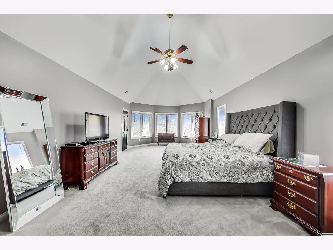
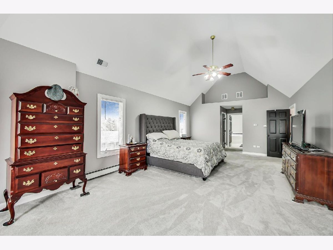
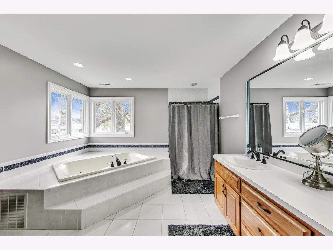
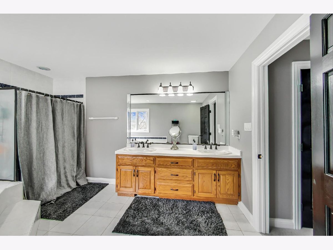
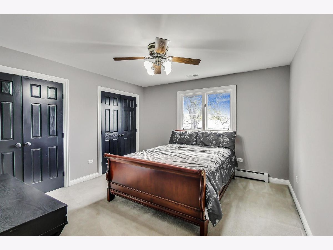
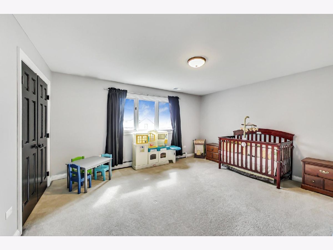
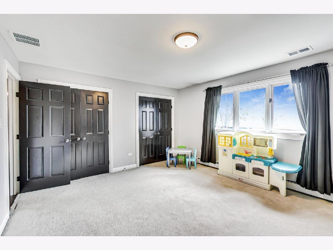
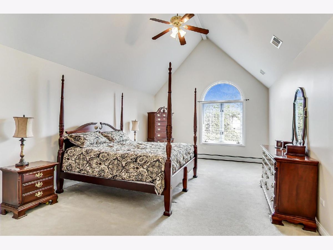
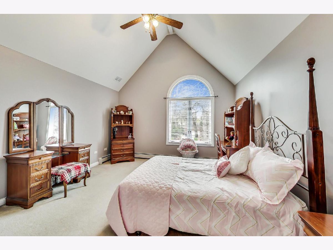
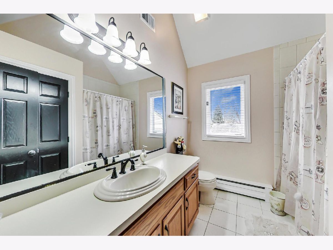
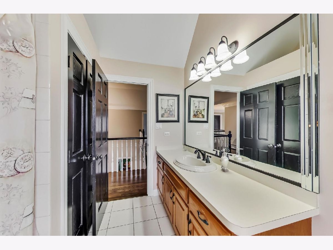
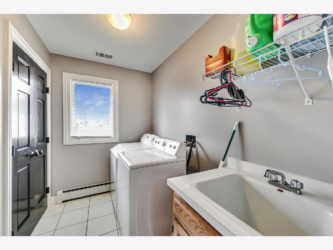
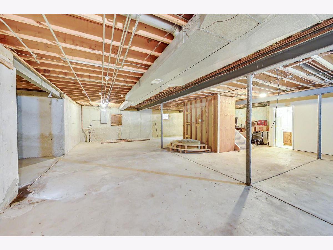
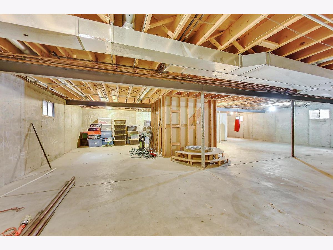
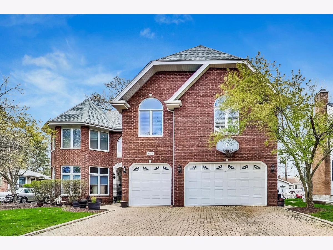
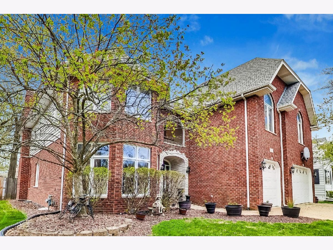
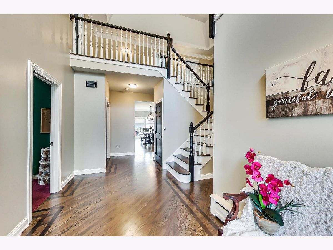
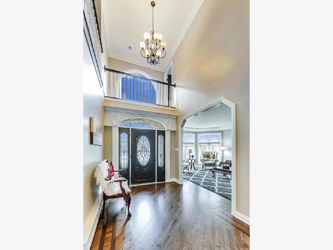
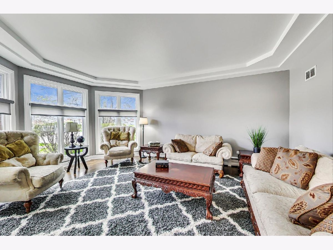
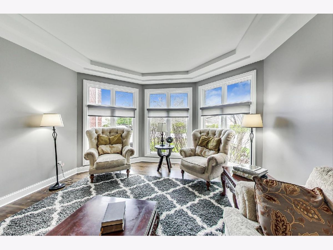
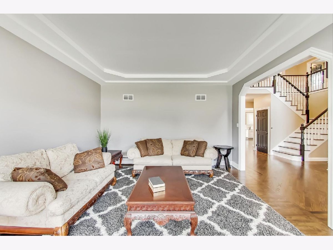
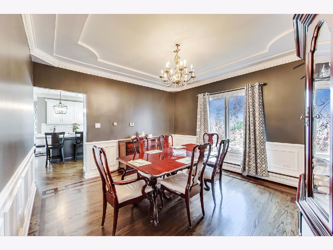
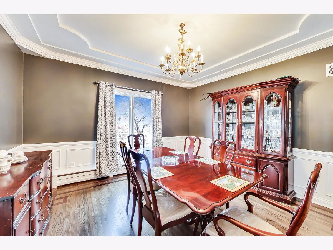
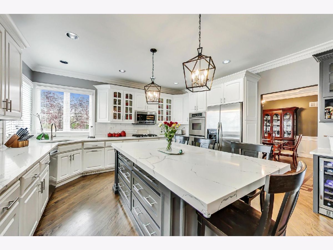
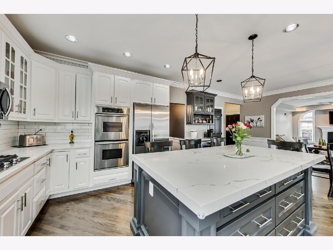
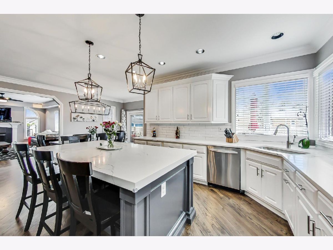
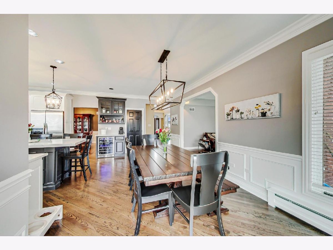
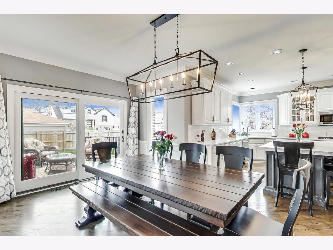
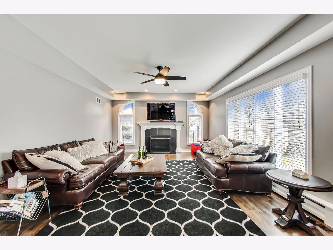
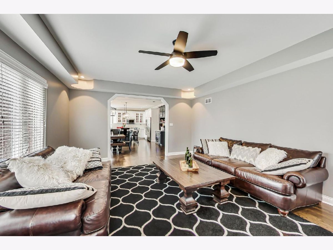
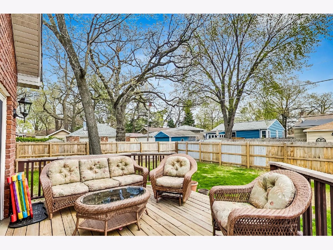
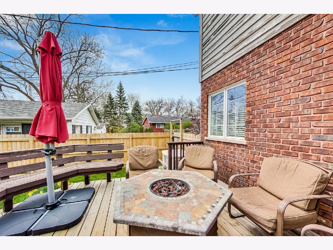
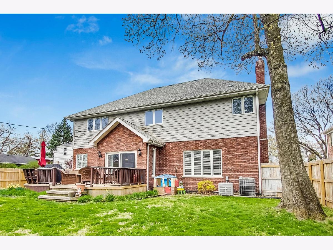
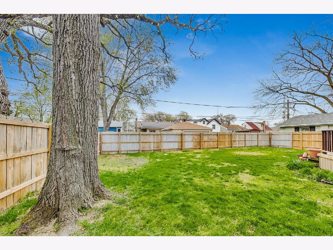
Room Specifics
Total Bedrooms: 6
Bedrooms Above Ground: 6
Bedrooms Below Ground: 0
Dimensions: —
Floor Type: Carpet
Dimensions: —
Floor Type: Carpet
Dimensions: —
Floor Type: Carpet
Dimensions: —
Floor Type: —
Dimensions: —
Floor Type: —
Full Bathrooms: 4
Bathroom Amenities: Whirlpool,Separate Shower,Double Sink,Soaking Tub
Bathroom in Basement: 1
Rooms: Bedroom 5,Bedroom 6,Foyer,Mud Room,Deck
Basement Description: Unfinished
Other Specifics
| 3 | |
| — | |
| Brick | |
| Deck | |
| — | |
| 64X125 | |
| — | |
| Full | |
| Vaulted/Cathedral Ceilings, Bar-Dry, Hardwood Floors, First Floor Bedroom, Second Floor Laundry, First Floor Full Bath, Built-in Features, Walk-In Closet(s), Ceiling - 10 Foot, Open Floorplan, Special Millwork, Separate Dining Room | |
| — | |
| Not in DB | |
| — | |
| — | |
| — | |
| Wood Burning |
Tax History
| Year | Property Taxes |
|---|---|
| 2021 | $13,151 |
Contact Agent
Nearby Similar Homes
Nearby Sold Comparables
Contact Agent
Listing Provided By
Fulton Grace Realty

