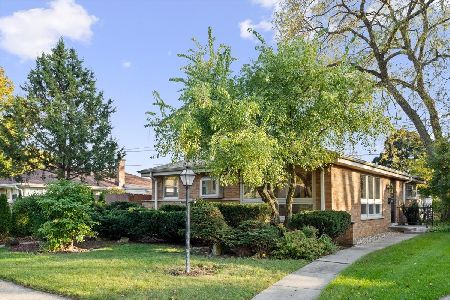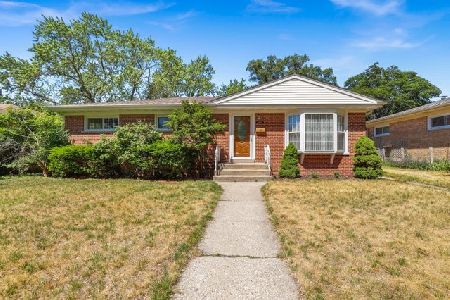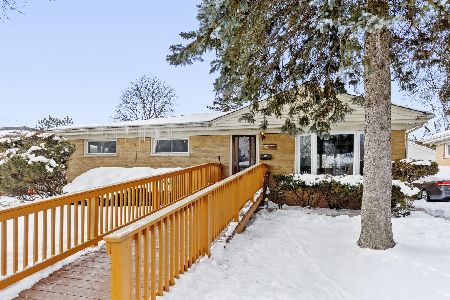9627 Kostner Avenue, Skokie, Illinois 60076
$348,000
|
Sold
|
|
| Status: | Closed |
| Sqft: | 1,272 |
| Cost/Sqft: | $275 |
| Beds: | 3 |
| Baths: | 3 |
| Year Built: | 1956 |
| Property Taxes: | $5,979 |
| Days On Market: | 2522 |
| Lot Size: | 0,17 |
Description
Nothing to do here, but MOVE IN!!! Beautiful Updated Eat in Kitchen! Hardwood Floors! Freshly painted walls, ceilings and trim! BRAND NEW WINDOWS! Both full bathrooms have been freshly remodeled! Features updated in the past 2 years include: Top of the line Furnace, Humidifier, Copper Pipes, Garbage Disposal and Shed. NEW Skybell Door Video and Ecobee Smart Thermostat. Enjoy your summer nights in your HUGE, fully fenced and beautifully landscaped yard. The serenity back there you will have to experience yourself! If the weather doesn't cooperate, move your party to your oversized basement, complete with BRAND NEW carpeting, a full,gorgeous built in bar, a half bath (easily converted to full), and 2 extra bedrooms. Walking distance to all 3 wonderful schools, Old Orchard Mall, amazing restaurants, hospital and so much more! The perfect suburban home near the city!
Property Specifics
| Single Family | |
| — | |
| Ranch | |
| 1956 | |
| Full | |
| — | |
| No | |
| 0.17 |
| Cook | |
| Devonshire Highlands | |
| 0 / Not Applicable | |
| None | |
| Lake Michigan | |
| Public Sewer | |
| 10330024 | |
| 10104200400000 |
Nearby Schools
| NAME: | DISTRICT: | DISTANCE: | |
|---|---|---|---|
|
Grade School
Highland Elementary School |
68 | — | |
|
Middle School
Old Orchard Junior High School |
68 | Not in DB | |
|
High School
Niles North High School |
219 | Not in DB | |
Property History
| DATE: | EVENT: | PRICE: | SOURCE: |
|---|---|---|---|
| 28 May, 2010 | Sold | $280,000 | MRED MLS |
| 13 Apr, 2010 | Under contract | $325,000 | MRED MLS |
| 9 Mar, 2010 | Listed for sale | $325,000 | MRED MLS |
| 31 May, 2019 | Sold | $348,000 | MRED MLS |
| 21 Apr, 2019 | Under contract | $350,000 | MRED MLS |
| 5 Apr, 2019 | Listed for sale | $350,000 | MRED MLS |
Room Specifics
Total Bedrooms: 4
Bedrooms Above Ground: 3
Bedrooms Below Ground: 1
Dimensions: —
Floor Type: Hardwood
Dimensions: —
Floor Type: Hardwood
Dimensions: —
Floor Type: Carpet
Full Bathrooms: 3
Bathroom Amenities: —
Bathroom in Basement: 1
Rooms: Recreation Room,Office
Basement Description: Finished
Other Specifics
| — | |
| Concrete Perimeter | |
| — | |
| Patio | |
| — | |
| 60 X 125 | |
| — | |
| Full | |
| — | |
| Range, Microwave, Dishwasher, Refrigerator, Washer, Dryer, Disposal | |
| Not in DB | |
| Sidewalks, Street Lights, Street Paved | |
| — | |
| — | |
| — |
Tax History
| Year | Property Taxes |
|---|---|
| 2010 | $4,166 |
| 2019 | $5,979 |
Contact Agent
Nearby Similar Homes
Nearby Sold Comparables
Contact Agent
Listing Provided By
Berkshire Hathaway HomeServices Starck Real Estate








