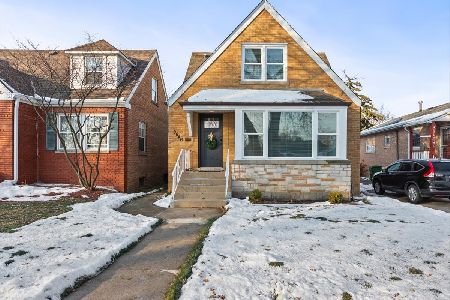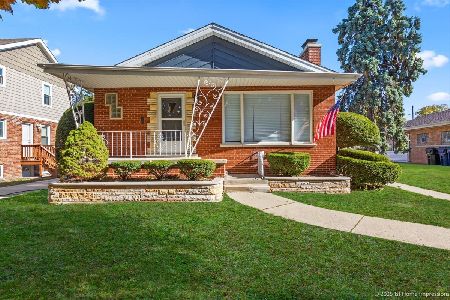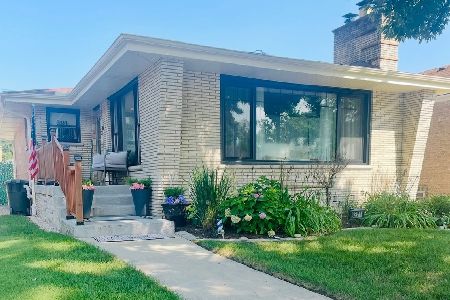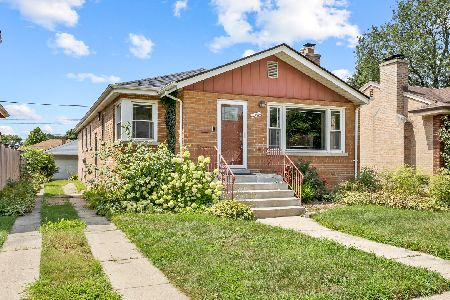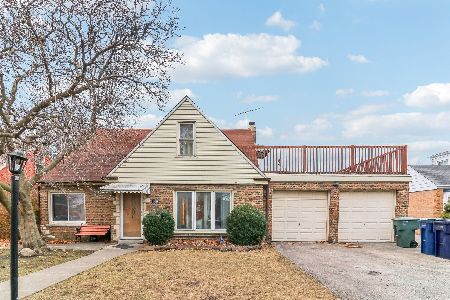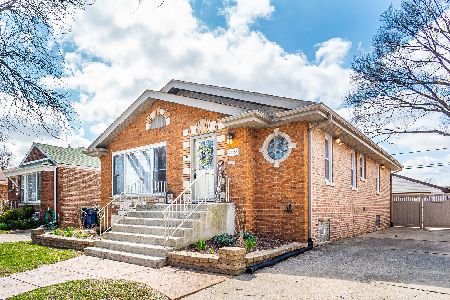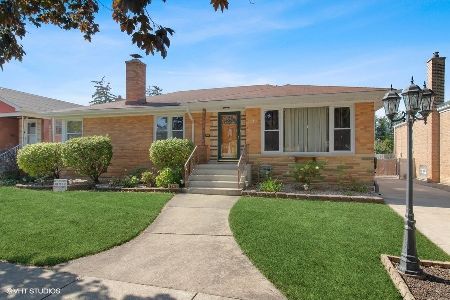9628 Harding Avenue, Evergreen Park, Illinois 60805
$249,900
|
Sold
|
|
| Status: | Closed |
| Sqft: | 1,386 |
| Cost/Sqft: | $180 |
| Beds: | 3 |
| Baths: | 2 |
| Year Built: | 1954 |
| Property Taxes: | $4,937 |
| Days On Market: | 3658 |
| Lot Size: | 0,11 |
Description
Move in ready 3 bedroom 2 bath Evergreen Park brick raised ranch with addition has been completely remodeled and has over 2,400 square feet of finished living space on both levels! This home features an open layout, refinished hardwood floors on the main level, bright living room with stone fireplace, formal dining room, gourmet kitchen with newer maple cabinets, granite counter-tops, stainless steel appliances, peninsula/breakfast bar & ceramic tile floor, both baths remodeled, newly refinished full basement with an office area, family room with recessed lighting, newer gas fireplace, bar, laundry room and storage! Newer: architectural roof, windows, siding, 93% efficient furnace, central air, water heater, 6 foot PVC privacy fence, updated electric, professional landscaping, and concrete side drive to 1.5 car garage with newer garage door/opener/siding and covered patio. Great location near shopping, parks and schools!
Property Specifics
| Single Family | |
| — | |
| Ranch | |
| 1954 | |
| Full | |
| — | |
| No | |
| 0.11 |
| Cook | |
| — | |
| 0 / Not Applicable | |
| None | |
| Lake Michigan | |
| Public Sewer | |
| 09118256 | |
| 24111080500000 |
Nearby Schools
| NAME: | DISTRICT: | DISTANCE: | |
|---|---|---|---|
|
Grade School
Southwest Elementary School |
124 | — | |
|
Middle School
Central Junior High School |
124 | Not in DB | |
|
High School
Evergreen Park High School |
231 | Not in DB | |
Property History
| DATE: | EVENT: | PRICE: | SOURCE: |
|---|---|---|---|
| 5 May, 2016 | Sold | $249,900 | MRED MLS |
| 7 Mar, 2016 | Under contract | $249,900 | MRED MLS |
| 17 Jan, 2016 | Listed for sale | $249,900 | MRED MLS |
| 18 May, 2020 | Sold | $283,000 | MRED MLS |
| 19 Apr, 2020 | Under contract | $289,900 | MRED MLS |
| 17 Apr, 2020 | Listed for sale | $289,900 | MRED MLS |
Room Specifics
Total Bedrooms: 3
Bedrooms Above Ground: 3
Bedrooms Below Ground: 0
Dimensions: —
Floor Type: Hardwood
Dimensions: —
Floor Type: Hardwood
Full Bathrooms: 2
Bathroom Amenities: —
Bathroom in Basement: 1
Rooms: Office
Basement Description: Finished
Other Specifics
| 1.5 | |
| Concrete Perimeter | |
| Concrete,Side Drive | |
| Patio | |
| Fenced Yard,Landscaped | |
| 40 X 115 | |
| — | |
| None | |
| Hardwood Floors, First Floor Bedroom, First Floor Full Bath | |
| Range, Dishwasher, Refrigerator, Washer, Dryer | |
| Not in DB | |
| Sidewalks, Street Lights, Street Paved | |
| — | |
| — | |
| Wood Burning, Gas Log, Gas Starter |
Tax History
| Year | Property Taxes |
|---|---|
| 2016 | $4,937 |
| 2020 | $6,537 |
Contact Agent
Nearby Similar Homes
Nearby Sold Comparables
Contact Agent
Listing Provided By
Coldwell Banker Residential

