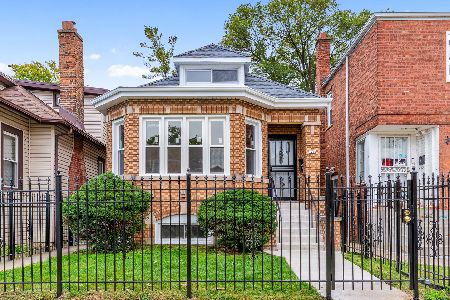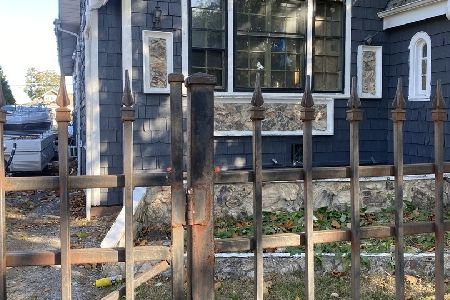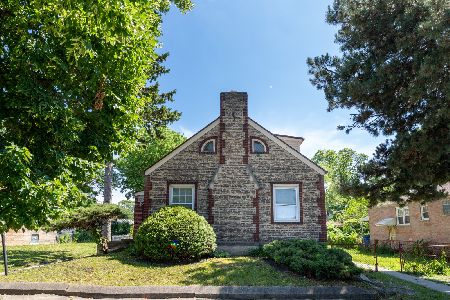9629 Racine Avenue, Washington Heights, Chicago, Illinois 60643
$199,901
|
Sold
|
|
| Status: | Closed |
| Sqft: | 2,000 |
| Cost/Sqft: | $100 |
| Beds: | 3 |
| Baths: | 2 |
| Year Built: | 1915 |
| Property Taxes: | $1,863 |
| Days On Market: | 273 |
| Lot Size: | 0,08 |
Description
This is a stunning totally remodeled frame home located in the Longwood Manor Community with a fully finished basement. The roof is new on the home and garage, electrical system new, heating/AC new, and plumbing system new. There are new granite counter tops with a large island in the kitchen with stainless steel appliances. The floor plan is open with a spacious finished basement and bedrooms. 4 Bedrooms & 2 full baths.
Property Specifics
| Single Family | |
| — | |
| — | |
| 1915 | |
| — | |
| — | |
| No | |
| 0.08 |
| Cook | |
| — | |
| 0 / Not Applicable | |
| — | |
| — | |
| — | |
| 12284096 | |
| 25082070110000 |
Nearby Schools
| NAME: | DISTRICT: | DISTANCE: | |
|---|---|---|---|
|
Grade School
Vanderpoel Elementary School Mag |
299 | — | |
|
Middle School
Wendell Green Elementary School |
299 | Not in DB | |
|
High School
Corliss High School |
299 | Not in DB | |
Property History
| DATE: | EVENT: | PRICE: | SOURCE: |
|---|---|---|---|
| 2 Mar, 2018 | Sold | $153,000 | MRED MLS |
| 13 Dec, 2017 | Under contract | $155,000 | MRED MLS |
| — | Last price change | $165,000 | MRED MLS |
| 5 Jul, 2017 | Listed for sale | $180,000 | MRED MLS |
| 28 Mar, 2025 | Sold | $199,901 | MRED MLS |
| 24 Feb, 2025 | Under contract | $199,901 | MRED MLS |
| — | Last price change | $199,900 | MRED MLS |
| 4 Feb, 2025 | Listed for sale | $249,900 | MRED MLS |
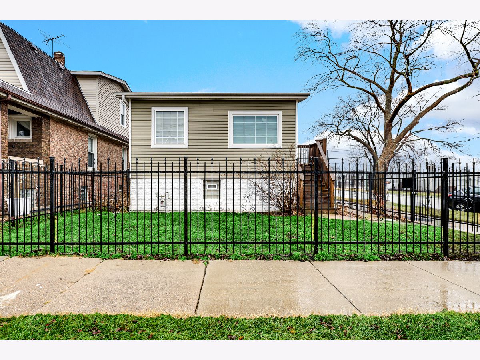
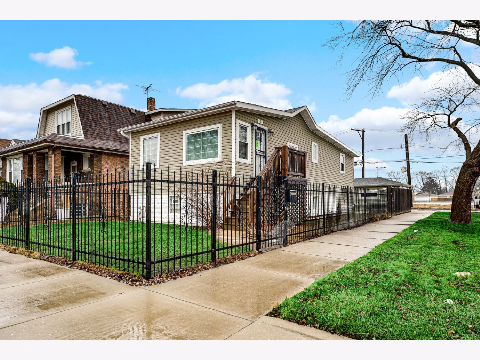
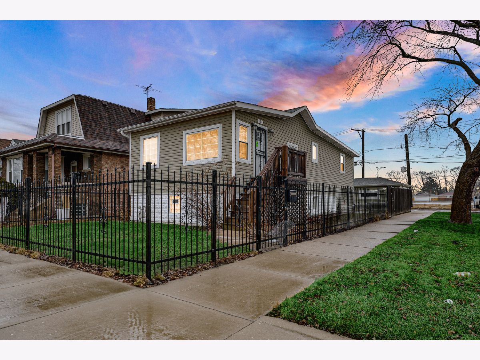
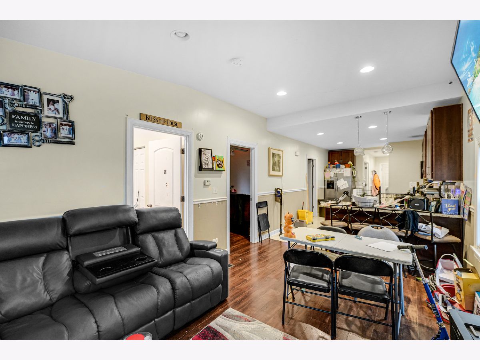
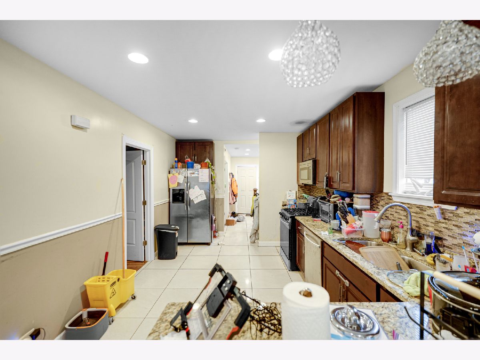
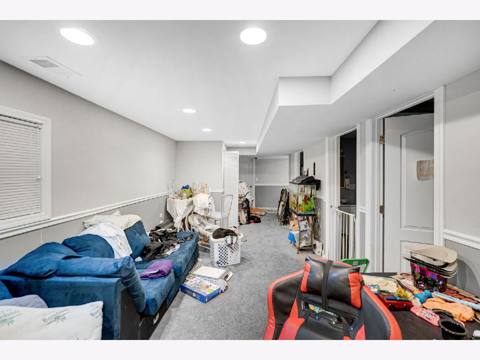
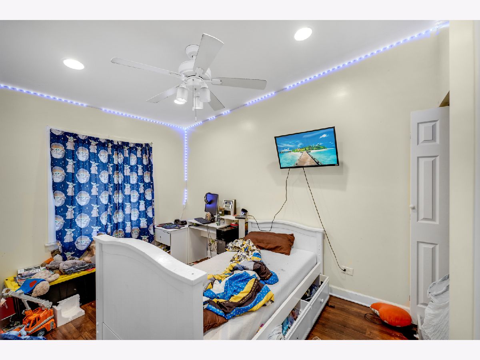
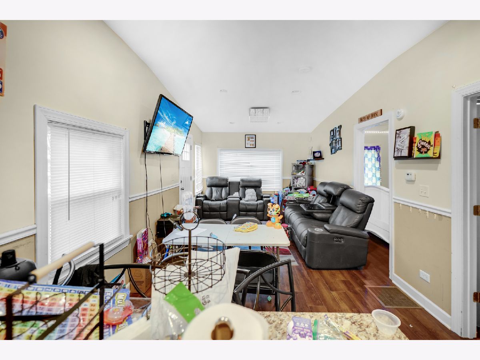
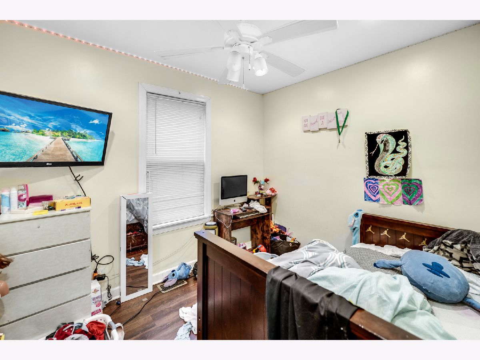
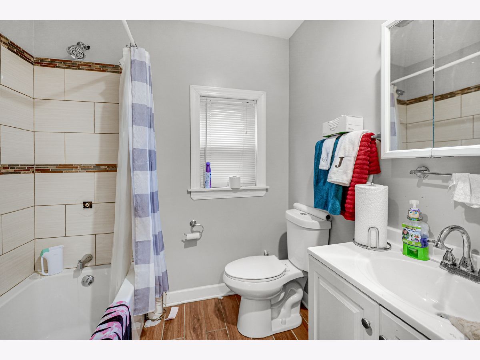
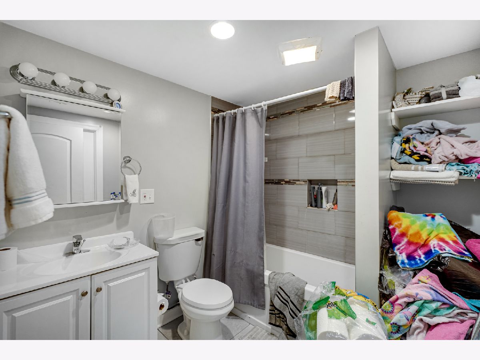
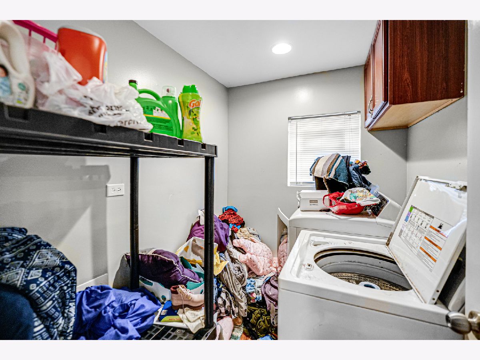
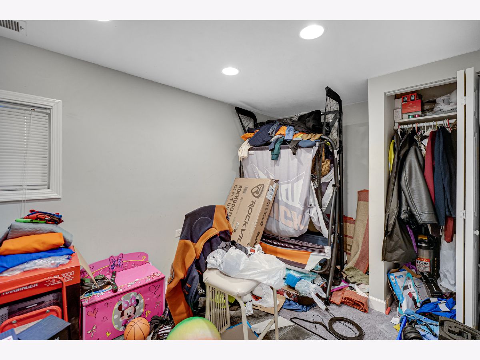
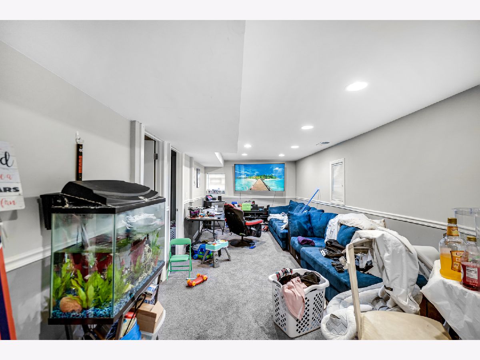
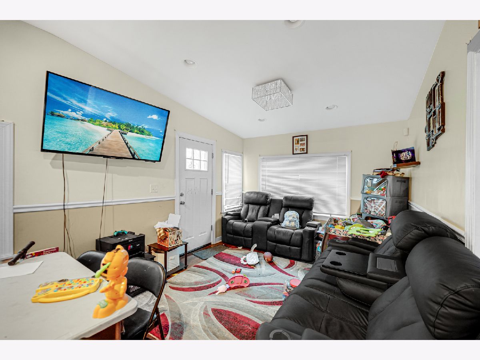
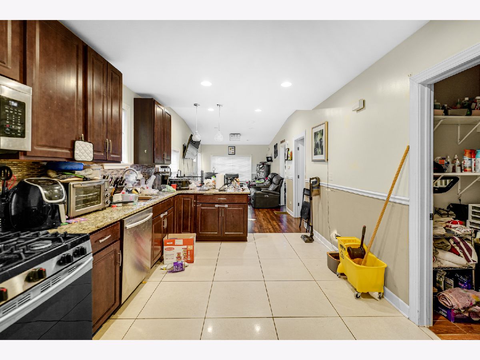
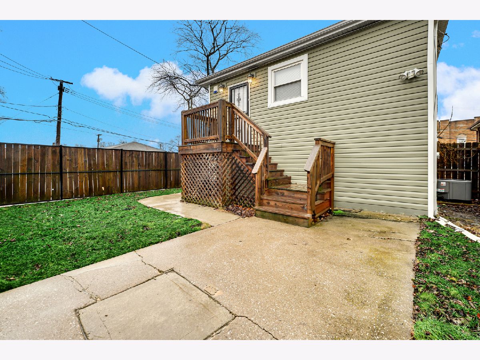
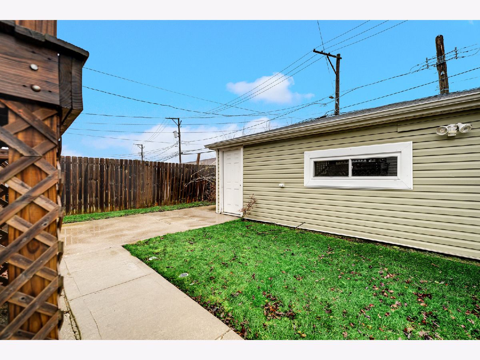
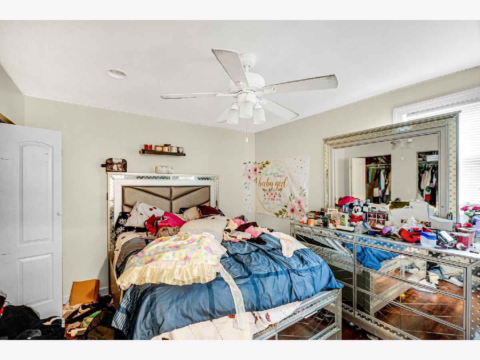
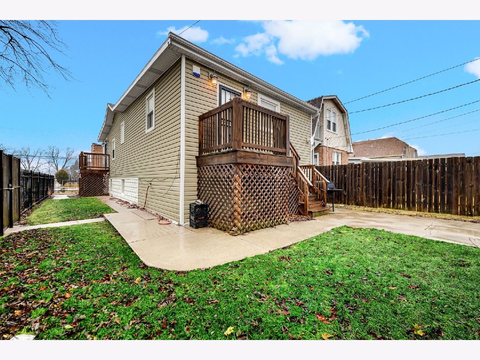
Room Specifics
Total Bedrooms: 4
Bedrooms Above Ground: 3
Bedrooms Below Ground: 1
Dimensions: —
Floor Type: —
Dimensions: —
Floor Type: —
Dimensions: —
Floor Type: —
Full Bathrooms: 2
Bathroom Amenities: —
Bathroom in Basement: 1
Rooms: —
Basement Description: Finished
Other Specifics
| 1 | |
| — | |
| Concrete | |
| — | |
| — | |
| 25X145 | |
| — | |
| — | |
| — | |
| — | |
| Not in DB | |
| — | |
| — | |
| — | |
| — |
Tax History
| Year | Property Taxes |
|---|---|
| 2018 | $2,033 |
| 2025 | $1,863 |
Contact Agent
Nearby Similar Homes
Nearby Sold Comparables
Contact Agent
Listing Provided By
Centurion Realty & Estates Inc

