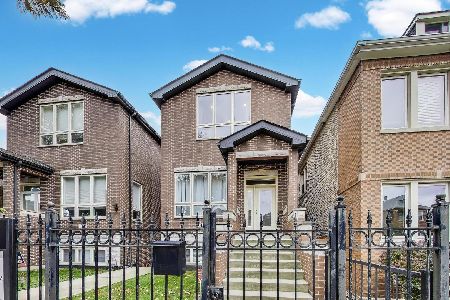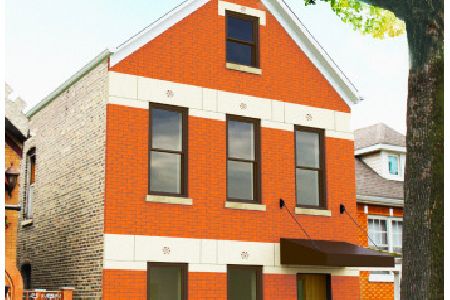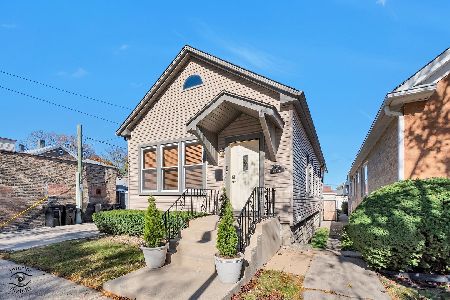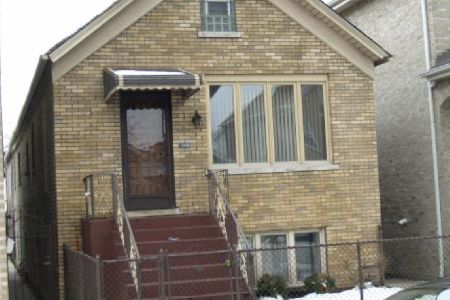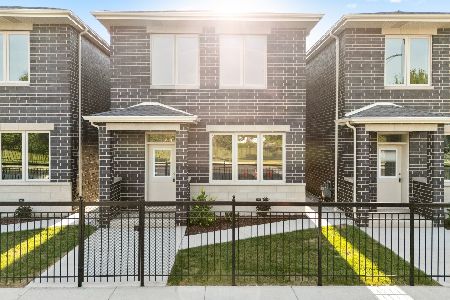963 37th Place, Bridgeport, Chicago, Illinois 60609
$680,000
|
Sold
|
|
| Status: | Closed |
| Sqft: | 3,639 |
| Cost/Sqft: | $192 |
| Beds: | 5 |
| Baths: | 4 |
| Year Built: | 2015 |
| Property Taxes: | $9,534 |
| Days On Market: | 2842 |
| Lot Size: | 0,08 |
Description
Lexington Homes award-winning community has sold the last new construction home. Now the first to be resold in phase 2 could be yours. This home lives better than a model! Impeccable selections where nothing was forgotten adorn this gorgeous residence. Pack your bags and move in!! Gracious entry foyer, 9 1/2' ceilings with crown molding, quartz kitchen, SS upgraded appliances, custom butler pantry, backsplash, solid wood floors throughout the first and second floor, separate mud room for all the dog lovers! Second-floor laundry, 4 bedrooms on one level, private MB suite with sitting area, vanity, oversize shower and double-raised bowl vanities will greet you every morning. The english basement with a large media/rec room, storage, and in-law suite has a private entrance. Big welcoming front porch and large backyard will be great for entertaining when you are not at one of the fun block parties or Halloween costume parades. The yard has a maintenance free 6' fence. A true Bridgeport Gem
Property Specifics
| Single Family | |
| — | |
| — | |
| 2015 | |
| Full,Walkout | |
| BRIDGEPORT | |
| No | |
| 0.08 |
| Cook | |
| Lexington Place 2 | |
| 30 / Monthly | |
| Snow Removal | |
| Lake Michigan | |
| Septic Shared | |
| 09924603 | |
| 17324140360000 |
Property History
| DATE: | EVENT: | PRICE: | SOURCE: |
|---|---|---|---|
| 30 Jun, 2015 | Sold | $622,135 | MRED MLS |
| 19 Mar, 2014 | Under contract | $499,990 | MRED MLS |
| 19 Mar, 2014 | Listed for sale | $499,990 | MRED MLS |
| 29 Jun, 2018 | Sold | $680,000 | MRED MLS |
| 22 May, 2018 | Under contract | $699,000 | MRED MLS |
| 22 Apr, 2018 | Listed for sale | $699,000 | MRED MLS |
Room Specifics
Total Bedrooms: 5
Bedrooms Above Ground: 5
Bedrooms Below Ground: 0
Dimensions: —
Floor Type: Hardwood
Dimensions: —
Floor Type: Hardwood
Dimensions: —
Floor Type: Hardwood
Dimensions: —
Floor Type: —
Full Bathrooms: 4
Bathroom Amenities: Double Sink,No Tub
Bathroom in Basement: 1
Rooms: Bedroom 5,Media Room,Storage
Basement Description: Finished,Exterior Access
Other Specifics
| 2 | |
| Concrete Perimeter | |
| Concrete,Off Alley | |
| Porch, Storms/Screens | |
| Fenced Yard,Landscaped | |
| 26 X 135 | |
| Dormer,Unfinished | |
| Full | |
| Bar-Dry, Hardwood Floors, In-Law Arrangement, Second Floor Laundry | |
| — | |
| Not in DB | |
| Sidewalks, Street Lights, Street Paved | |
| — | |
| — | |
| Gas Log, Gas Starter |
Tax History
| Year | Property Taxes |
|---|---|
| 2018 | $9,534 |
Contact Agent
Nearby Similar Homes
Contact Agent
Listing Provided By
@properties

