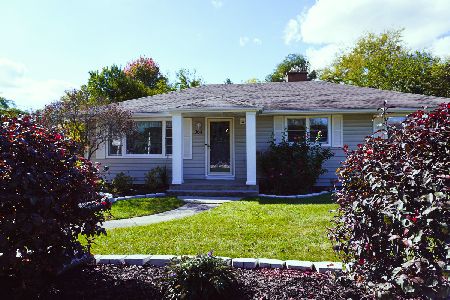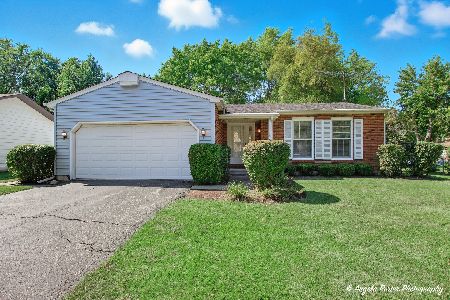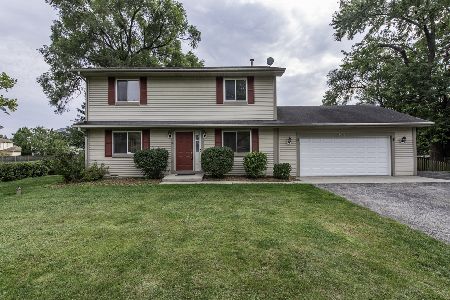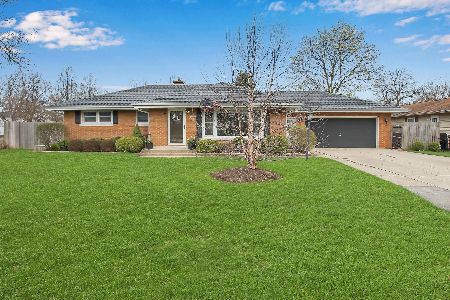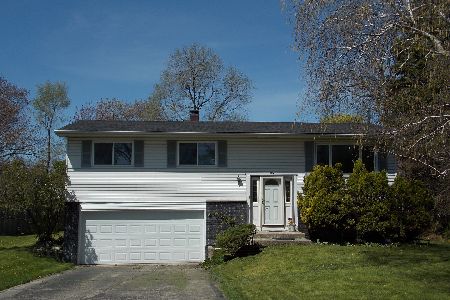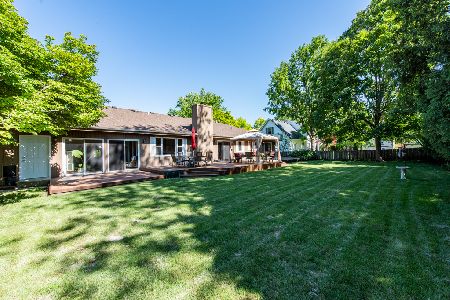963 Ferndale Street, Gurnee, Illinois 60031
$255,000
|
Sold
|
|
| Status: | Closed |
| Sqft: | 0 |
| Cost/Sqft: | — |
| Beds: | 3 |
| Baths: | 4 |
| Year Built: | 1948 |
| Property Taxes: | $6,164 |
| Days On Market: | 3535 |
| Lot Size: | 0,40 |
Description
WOW! Over 3200 sq. feet of living space! This adorable Cape Cod has a first floor master suite that leads to the backyard garden sanctuary! Updated kitchen with Corian counters, beautiful subway tile backsplash, and quality appliances. Open floor plan with hardwood floors features a dining area with bay window, gorgeous built-in bookshelves and entertainment center in the living room. and a cozy 4 season sunroom with radiant heated floors. Master suite features a jacuzzi tub, separate shower, his/her closets, vaulted ceiling and includes TV! Full finished basement complete with 4th bedroom and full bath. Neutral throughout. Custom brick paver walkway, fenced yard, storage shed and 2 1/2 car heated garage! New dishwasher (2016), water heater (2015) , furnace (2013) and washer/dryer (2011). You will be amazed at the space in this house and the large yard-great for entertaining and playing. Well maintained home is waiting for you to move on in!
Property Specifics
| Single Family | |
| — | |
| Cape Cod | |
| 1948 | |
| Full | |
| — | |
| No | |
| 0.4 |
| Lake | |
| — | |
| 0 / Not Applicable | |
| None | |
| Public | |
| Public Sewer | |
| 09157086 | |
| 07133140040000 |
Nearby Schools
| NAME: | DISTRICT: | DISTANCE: | |
|---|---|---|---|
|
Middle School
Viking Middle School |
56 | Not in DB | |
|
High School
Warren Township High School |
121 | Not in DB | |
Property History
| DATE: | EVENT: | PRICE: | SOURCE: |
|---|---|---|---|
| 20 Oct, 2016 | Sold | $255,000 | MRED MLS |
| 5 Sep, 2016 | Under contract | $264,900 | MRED MLS |
| — | Last price change | $269,000 | MRED MLS |
| 5 Mar, 2016 | Listed for sale | $279,000 | MRED MLS |
Room Specifics
Total Bedrooms: 4
Bedrooms Above Ground: 3
Bedrooms Below Ground: 1
Dimensions: —
Floor Type: Hardwood
Dimensions: —
Floor Type: Wood Laminate
Dimensions: —
Floor Type: Carpet
Full Bathrooms: 4
Bathroom Amenities: Whirlpool,Separate Shower
Bathroom in Basement: 1
Rooms: Sun Room,Utility Room-Lower Level
Basement Description: Finished
Other Specifics
| 2.5 | |
| — | |
| Asphalt | |
| Deck, Patio | |
| Fenced Yard,Landscaped | |
| 140 X 126 | |
| — | |
| Full | |
| Vaulted/Cathedral Ceilings, Hardwood Floors, Heated Floors, First Floor Bedroom, First Floor Full Bath | |
| Range, Microwave, Dishwasher, Refrigerator, Washer, Dryer, Trash Compactor | |
| Not in DB | |
| Street Paved | |
| — | |
| — | |
| — |
Tax History
| Year | Property Taxes |
|---|---|
| 2016 | $6,164 |
Contact Agent
Nearby Similar Homes
Contact Agent
Listing Provided By
@properties

