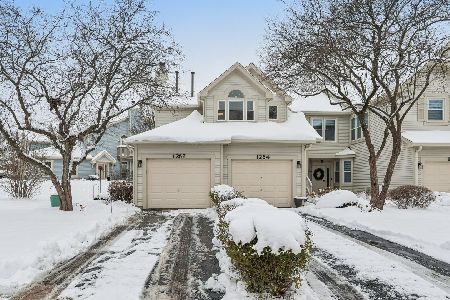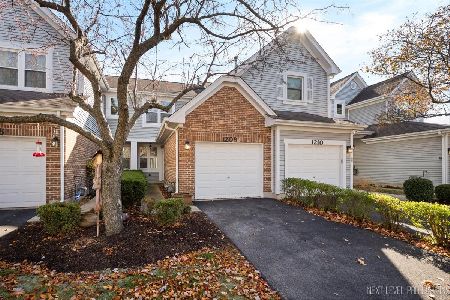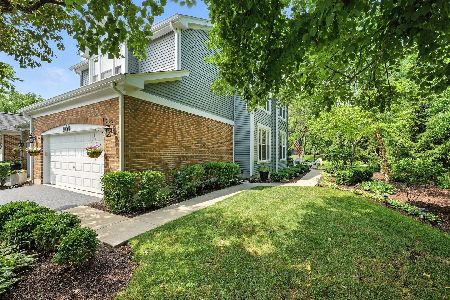963 Heathrow Lane, Naperville, Illinois 60540
$315,000
|
Sold
|
|
| Status: | Closed |
| Sqft: | 1,629 |
| Cost/Sqft: | $203 |
| Beds: | 2 |
| Baths: | 3 |
| Year Built: | 1991 |
| Property Taxes: | $4,548 |
| Days On Market: | 2906 |
| Lot Size: | 0,00 |
Description
MOVE RIGHT INTO THIS PRISTINE TOWNHOME! Many features recently updated! 2 bedrooms + 1 in finished basement. Kitchen w/hardwood floors & features all stainless steel appliances, corian countertops, under cabinet lighting, oak cabinets, pantry & lower cabinets w/roll out shelving, hardwood floors & a sliding door to concrete patio. 1st floor laundry w/washer & dryer. 2-story, vaulted ceiling family room w/fireplace, hardwood floors & loads of natural light. Expanded deck off of dining room. 1/2 bath updated last 5 yrs. 1st floor den/office. Master suite w/double door entry, vaulted ceiling, walk-in closet & bonus, built-in bench seat in dressing area. Ensuite master bath recently updated w/jetted tub, frames shower door, & double sink vanity. Finished basement has 3rd bedroom, recreation room & 2 ample unfinished storage areas. Sump pump w/battery back up, humidifier, newer hot water heater, alarm system, new motor in furnace. 2 car, attached garage w/insulated garage door & keypad.
Property Specifics
| Condos/Townhomes | |
| 2 | |
| — | |
| 1991 | |
| Full | |
| FAIRFAX | |
| No | |
| — |
| Du Page | |
| The Fields | |
| 250 / Monthly | |
| Insurance,Exterior Maintenance,Lawn Care,Snow Removal | |
| Public | |
| Public Sewer | |
| 09858920 | |
| 0726206057 |
Nearby Schools
| NAME: | DISTRICT: | DISTANCE: | |
|---|---|---|---|
|
Grade School
May Watts Elementary School |
204 | — | |
|
Middle School
Hill Middle School |
204 | Not in DB | |
|
High School
Metea Valley High School |
204 | Not in DB | |
Property History
| DATE: | EVENT: | PRICE: | SOURCE: |
|---|---|---|---|
| 15 Mar, 2018 | Sold | $315,000 | MRED MLS |
| 17 Feb, 2018 | Under contract | $329,900 | MRED MLS |
| 16 Feb, 2018 | Listed for sale | $329,900 | MRED MLS |
Room Specifics
Total Bedrooms: 3
Bedrooms Above Ground: 2
Bedrooms Below Ground: 1
Dimensions: —
Floor Type: Carpet
Dimensions: —
Floor Type: Carpet
Full Bathrooms: 3
Bathroom Amenities: Whirlpool,Separate Shower,Double Sink
Bathroom in Basement: 0
Rooms: Den,Recreation Room,Storage
Basement Description: Finished
Other Specifics
| 2 | |
| — | |
| Asphalt | |
| Deck, Brick Paver Patio, Storms/Screens | |
| — | |
| 28X121 | |
| — | |
| Full | |
| Vaulted/Cathedral Ceilings, Hardwood Floors, First Floor Laundry | |
| Range, Microwave, Dishwasher, Refrigerator, Washer, Dryer, Disposal, Stainless Steel Appliance(s) | |
| Not in DB | |
| — | |
| — | |
| — | |
| Gas Log, Gas Starter |
Tax History
| Year | Property Taxes |
|---|---|
| 2018 | $4,548 |
Contact Agent
Nearby Similar Homes
Nearby Sold Comparables
Contact Agent
Listing Provided By
RE/MAX Professionals Select






