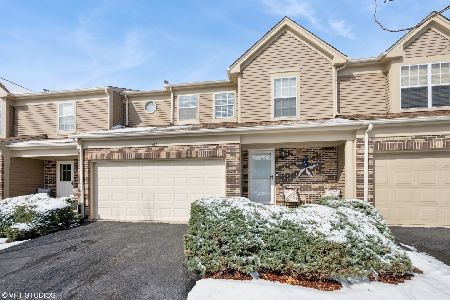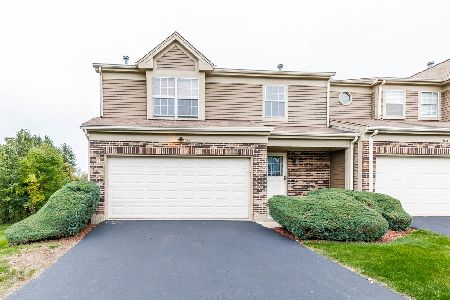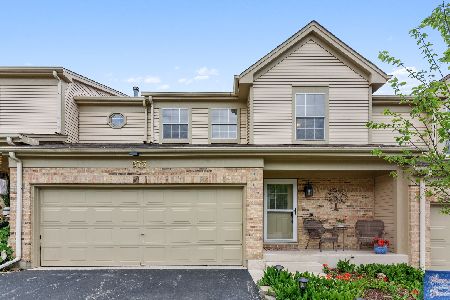963 Old Oak Circle, Algonquin, Illinois 60102
$188,000
|
Sold
|
|
| Status: | Closed |
| Sqft: | 0 |
| Cost/Sqft: | — |
| Beds: | 3 |
| Baths: | 4 |
| Year Built: | 1990 |
| Property Taxes: | $4,227 |
| Days On Market: | 6194 |
| Lot Size: | 0,00 |
Description
Gorgeous "Pottery Barn" 3 Bed, 3.1 Bath with finished Walkout Basement. Open floor plan that is great for entertaining. Lovely fireplace for winter and beautiful elevated deck for enjoying summer. Beautiful finished Lower Level with wet bar, full bath and walkout patio. Large Master Bedroom with huge Luxury Bath for quiet relaxation. Close to parks, river and town.
Property Specifics
| Condos/Townhomes | |
| — | |
| — | |
| 1990 | |
| Full,Walkout | |
| — | |
| No | |
| — |
| Mc Henry | |
| Old Oak Terrace | |
| 129 / — | |
| Parking,Insurance,Exterior Maintenance,Lawn Care | |
| Public | |
| Public Sewer | |
| 07131732 | |
| 1934280011 |
Nearby Schools
| NAME: | DISTRICT: | DISTANCE: | |
|---|---|---|---|
|
Grade School
Eastview Elementary School |
300 | — | |
|
Middle School
Algonquin Middle School |
300 | Not in DB | |
|
High School
Dundee-crown High School |
300 | Not in DB | |
Property History
| DATE: | EVENT: | PRICE: | SOURCE: |
|---|---|---|---|
| 17 Jul, 2009 | Sold | $188,000 | MRED MLS |
| 17 May, 2009 | Under contract | $196,000 | MRED MLS |
| — | Last price change | $199,900 | MRED MLS |
| 10 Feb, 2009 | Listed for sale | $199,900 | MRED MLS |
Room Specifics
Total Bedrooms: 3
Bedrooms Above Ground: 3
Bedrooms Below Ground: 0
Dimensions: —
Floor Type: Carpet
Dimensions: —
Floor Type: Carpet
Full Bathrooms: 4
Bathroom Amenities: —
Bathroom in Basement: 1
Rooms: —
Basement Description: Finished
Other Specifics
| 2 | |
| Concrete Perimeter | |
| Asphalt | |
| Deck, Patio | |
| Common Grounds | |
| COMMON | |
| — | |
| Full | |
| — | |
| Range, Dishwasher, Refrigerator, Washer, Dryer | |
| Not in DB | |
| — | |
| — | |
| — | |
| — |
Tax History
| Year | Property Taxes |
|---|---|
| 2009 | $4,227 |
Contact Agent
Nearby Sold Comparables
Contact Agent
Listing Provided By
Baird & Warner








