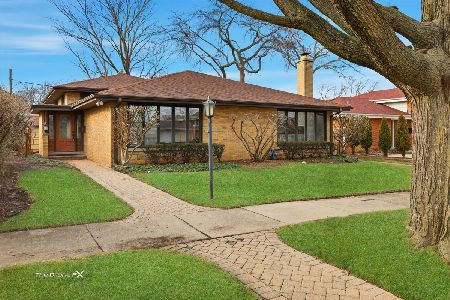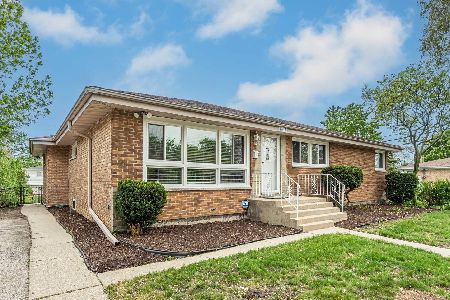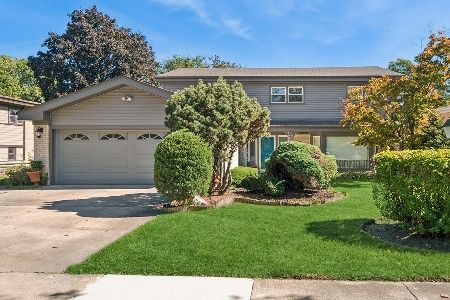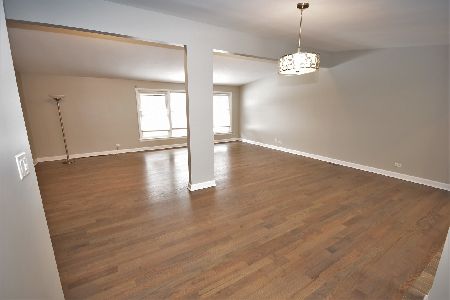9631 Tripp Avenue, Skokie, Illinois 60076
$1,140,000
|
Sold
|
|
| Status: | Closed |
| Sqft: | 5,000 |
| Cost/Sqft: | $250 |
| Beds: | 6 |
| Baths: | 5 |
| Year Built: | 2005 |
| Property Taxes: | $19,710 |
| Days On Market: | 6371 |
| Lot Size: | 0,25 |
Description
Enjoy the sanctuary in this peaceful 5000 sq ft, new construction. Thoughtfully placed windows allow you to enjoy the beauty of nature and natural light as they complement the open floor plan. Sunny, walk out lower level can accommodate a 2nd kitchen. Artistically designed staircase adds to the elegance. Relax in the haven of your master suite, complete with a whirlpool tub for two!
Property Specifics
| Single Family | |
| — | |
| Prairie | |
| 2005 | |
| Full | |
| PRAIRIE | |
| No | |
| 0.25 |
| Cook | |
| — | |
| 0 / Not Applicable | |
| None | |
| Lake Michigan | |
| Overhead Sewers | |
| 07001080 | |
| 10104230440000 |
Property History
| DATE: | EVENT: | PRICE: | SOURCE: |
|---|---|---|---|
| 9 Feb, 2009 | Sold | $1,140,000 | MRED MLS |
| 11 Jan, 2009 | Under contract | $1,249,000 | MRED MLS |
| — | Last price change | $1,299,000 | MRED MLS |
| 21 Aug, 2008 | Listed for sale | $1,299,000 | MRED MLS |
Room Specifics
Total Bedrooms: 6
Bedrooms Above Ground: 6
Bedrooms Below Ground: 0
Dimensions: —
Floor Type: —
Dimensions: —
Floor Type: —
Dimensions: —
Floor Type: —
Dimensions: —
Floor Type: —
Dimensions: —
Floor Type: —
Full Bathrooms: 5
Bathroom Amenities: Whirlpool,Separate Shower,Double Sink
Bathroom in Basement: 1
Rooms: Kitchen,Bedroom 5,Bedroom 6,Breakfast Room,Den,Enclosed Balcony,Exercise Room,Great Room,Loft,Recreation Room,Utility Room-2nd Floor
Basement Description: Finished
Other Specifics
| 2 | |
| Concrete Perimeter | |
| Concrete | |
| Balcony, Deck | |
| — | |
| 66X125 | |
| — | |
| Full | |
| First Floor Bedroom, In-Law Arrangement | |
| Double Oven, Range, Dishwasher, Refrigerator, Disposal | |
| Not in DB | |
| — | |
| — | |
| — | |
| — |
Tax History
| Year | Property Taxes |
|---|---|
| 2009 | $19,710 |
Contact Agent
Nearby Similar Homes
Nearby Sold Comparables
Contact Agent
Listing Provided By
Solfire Realty LLC













