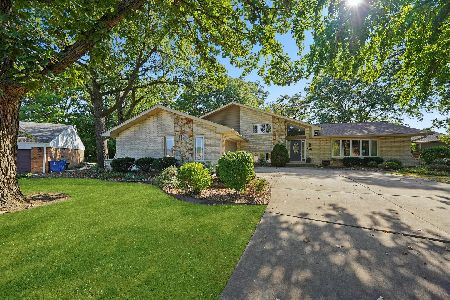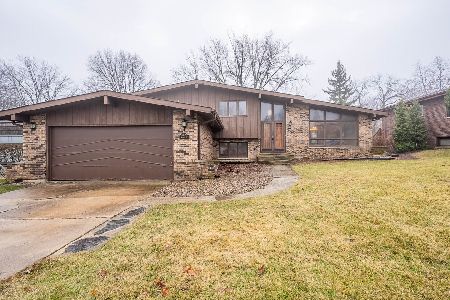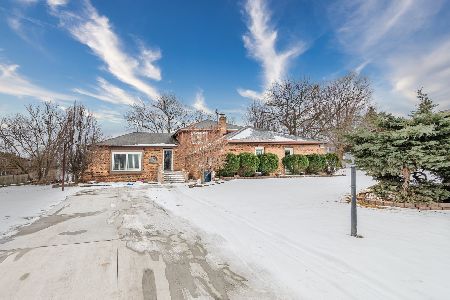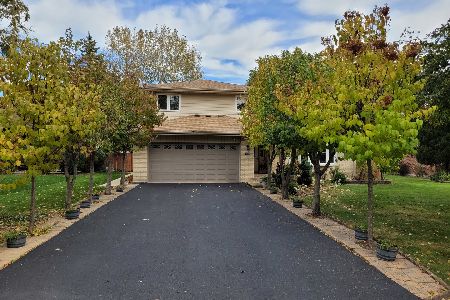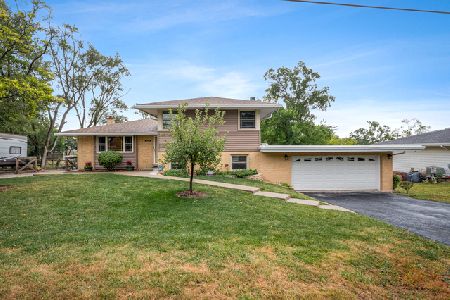9633 Los Palos Lane, Palos Hills, Illinois 60465
$550,000
|
Sold
|
|
| Status: | Closed |
| Sqft: | 3,200 |
| Cost/Sqft: | $184 |
| Beds: | 3 |
| Baths: | 4 |
| Year Built: | 1980 |
| Property Taxes: | $6,981 |
| Days On Market: | 1785 |
| Lot Size: | 0,00 |
Description
Beautifully remodeled home in one of the most sought after neighborhoods in Palos with outstanding schools and walking distance to forest preserve. Meticulously crafted home boasts superior attention to detail and choice finishes. The main level features light-filled open concept living/dining with wood burning fireplace and hardwood floors throughout. Chef-quality kitchen equipped with professional-grade Wolf range and paneled 54" Thermador refrigerator, Tajmahal quartzite covered island with bar seating, custom cabinetry, hood and huge pull-out pantry. Main level master suite features walk-in closet, sitting area and luxurious bath. Second floor has 2 large bedrooms with marble bath and custom built in storage cabinets. Lower level features another bedroom/office, beautiful wet bar with beverage fridge, family room with 120" projector screen, exercise room and a stunning bath with steam shower and heated floor. Two new furnaces/ac's, new roof, new Andersen windows, stucco. Professionally landscaped yard with brick paver patio, driveway, garden beds and sprinkler system. Heated garage, quiet neighborhood, low taxes. A must see home!
Property Specifics
| Single Family | |
| — | |
| Traditional | |
| 1980 | |
| Full | |
| — | |
| No | |
| — |
| Cook | |
| Hills Of Palos | |
| 240 / Annual | |
| Other | |
| Lake Michigan | |
| Public Sewer, Overhead Sewers | |
| 11005238 | |
| 23102060230000 |
Nearby Schools
| NAME: | DISTRICT: | DISTANCE: | |
|---|---|---|---|
|
Grade School
Oak Ridge Elementary School |
117 | — | |
|
Middle School
H H Conrady Junior High School |
117 | Not in DB | |
|
High School
Amos Alonzo Stagg High School |
230 | Not in DB | |
Property History
| DATE: | EVENT: | PRICE: | SOURCE: |
|---|---|---|---|
| 6 Mar, 2009 | Sold | $341,000 | MRED MLS |
| 9 Nov, 2008 | Under contract | $359,900 | MRED MLS |
| — | Last price change | $374,900 | MRED MLS |
| 3 Jun, 2008 | Listed for sale | $389,950 | MRED MLS |
| 23 Apr, 2021 | Sold | $550,000 | MRED MLS |
| 27 Feb, 2021 | Under contract | $589,000 | MRED MLS |
| 25 Feb, 2021 | Listed for sale | $589,000 | MRED MLS |
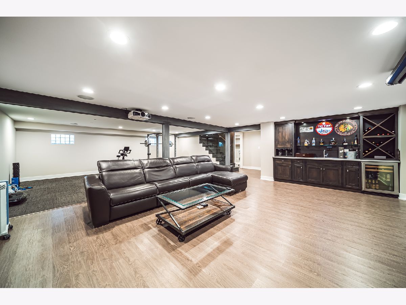
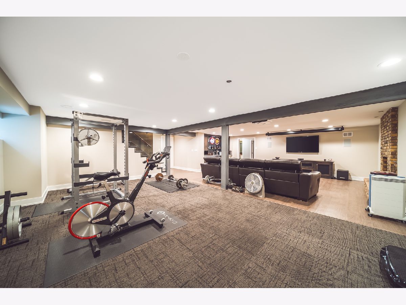
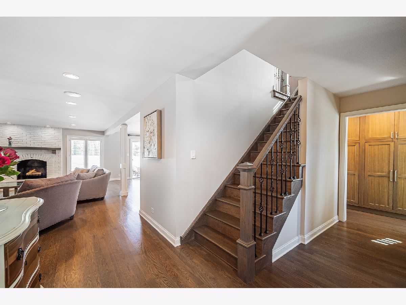
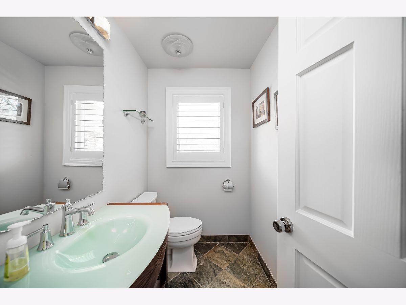
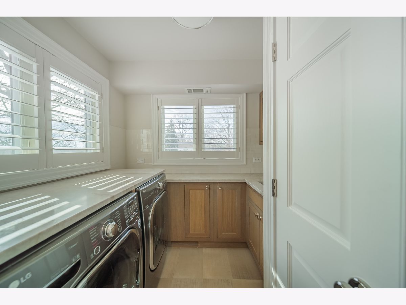
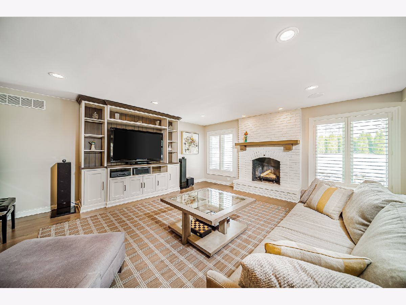
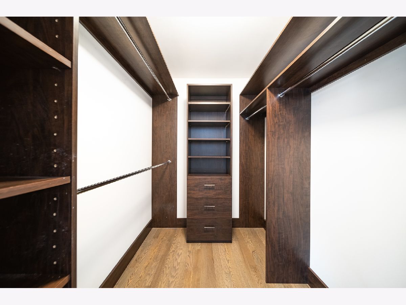
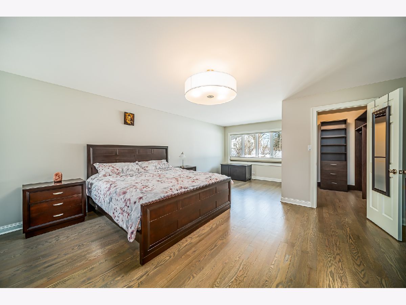
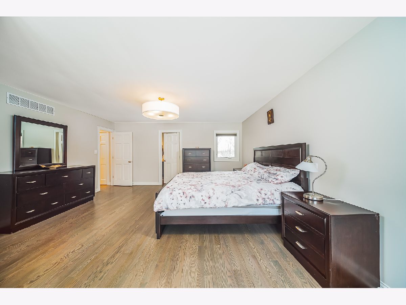
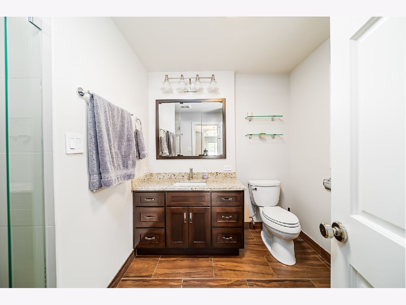
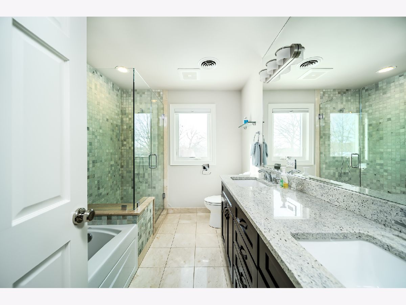
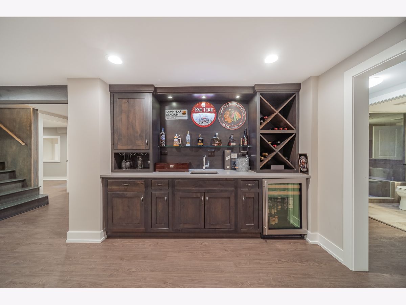
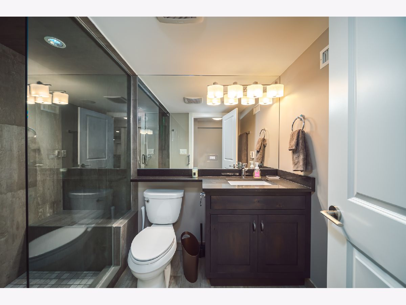
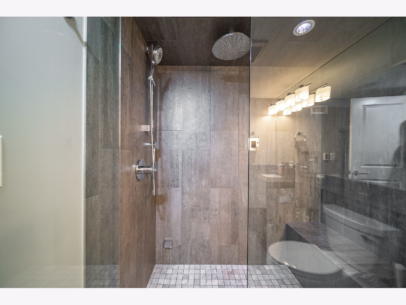
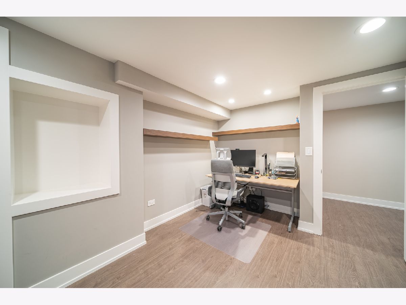
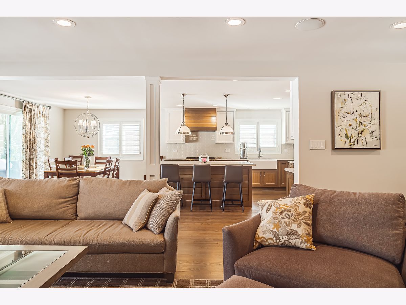
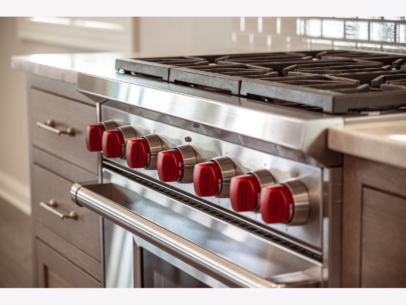
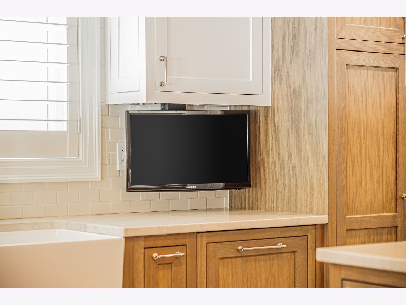
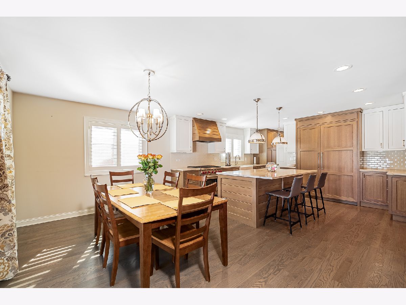
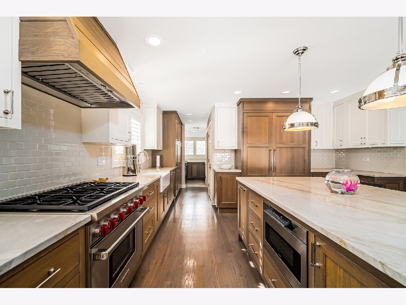
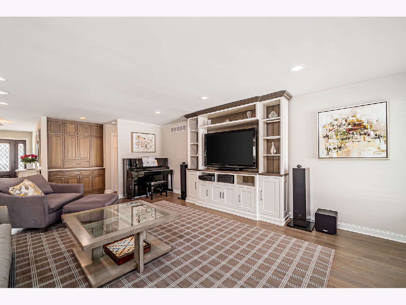
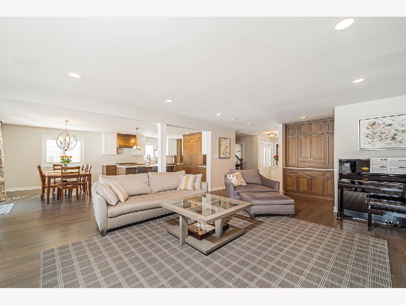
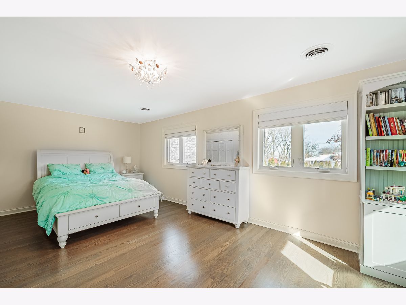
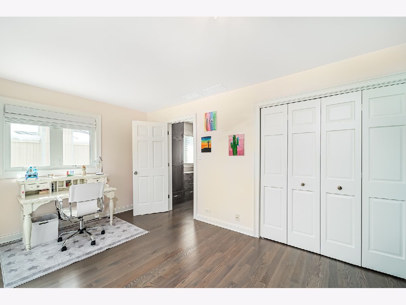
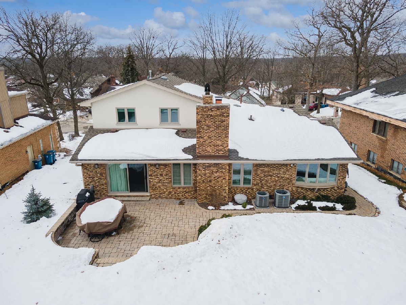
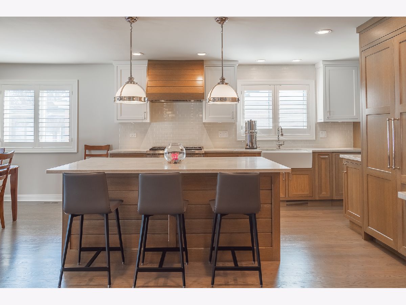
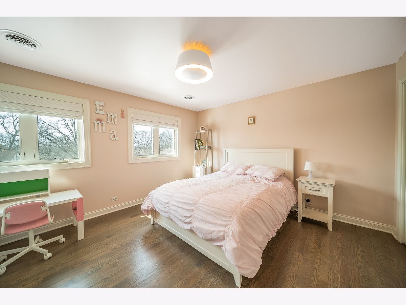
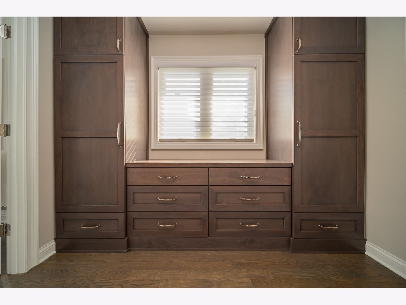
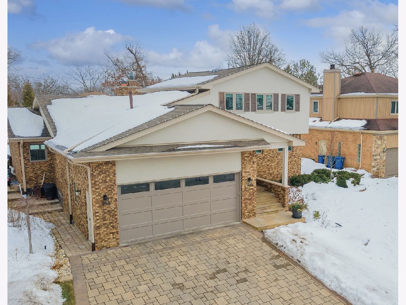
Room Specifics
Total Bedrooms: 4
Bedrooms Above Ground: 3
Bedrooms Below Ground: 1
Dimensions: —
Floor Type: Hardwood
Dimensions: —
Floor Type: Hardwood
Dimensions: —
Floor Type: Vinyl
Full Bathrooms: 4
Bathroom Amenities: Separate Shower,Steam Shower,Double Sink,European Shower,Soaking Tub
Bathroom in Basement: 1
Rooms: Exercise Room,Utility Room-Lower Level
Basement Description: Finished,Exterior Access,Rec/Family Area,Storage Space
Other Specifics
| 2.5 | |
| Concrete Perimeter | |
| Brick | |
| Patio, Brick Paver Patio | |
| Landscaped,Wooded,Outdoor Lighting,Sidewalks | |
| 70X120X70X124 | |
| Unfinished | |
| Full | |
| Bar-Wet, First Floor Bedroom, In-Law Arrangement | |
| Range, Microwave, Dishwasher, High End Refrigerator, Washer, Dryer, Disposal, Wine Refrigerator, Range Hood | |
| Not in DB | |
| Horse-Riding Area, Horse-Riding Trails, Lake, Curbs, Sidewalks, Street Lights, Street Paved | |
| — | |
| — | |
| Wood Burning, Gas Starter |
Tax History
| Year | Property Taxes |
|---|---|
| 2009 | $5,881 |
| 2021 | $6,981 |
Contact Agent
Nearby Similar Homes
Nearby Sold Comparables
Contact Agent
Listing Provided By
Felmar Realty, Inc.

