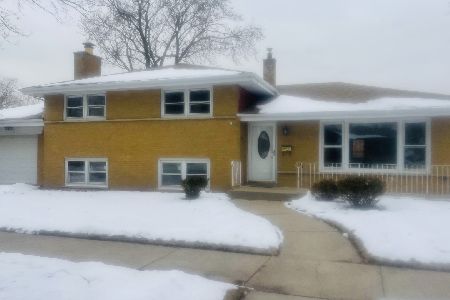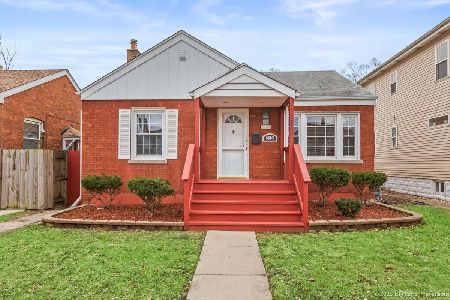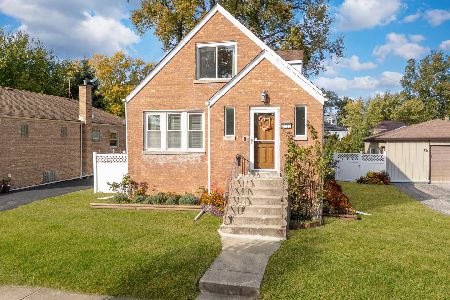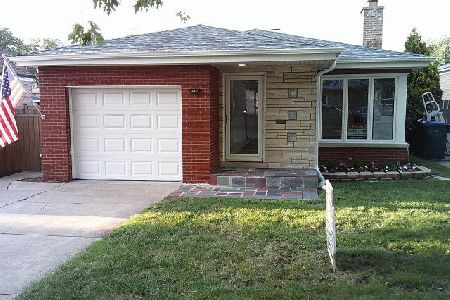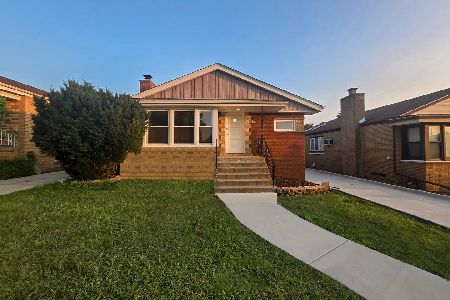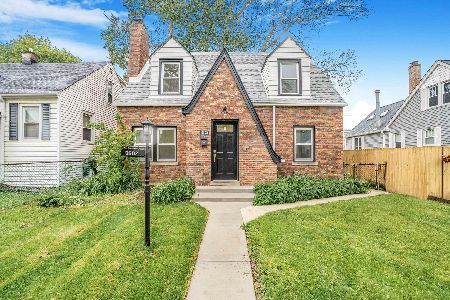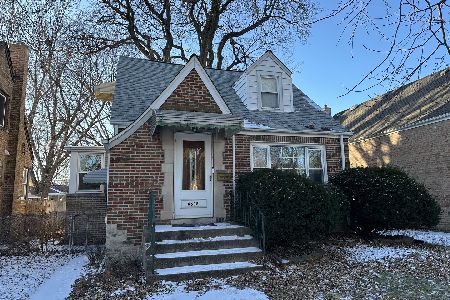9634 Francisco Avenue, Evergreen Park, Illinois 60805
$265,000
|
Sold
|
|
| Status: | Closed |
| Sqft: | 1,600 |
| Cost/Sqft: | $169 |
| Beds: | 3 |
| Baths: | 3 |
| Year Built: | 1951 |
| Property Taxes: | $4,546 |
| Days On Market: | 2383 |
| Lot Size: | 0,11 |
Description
Gorgeous single-family home in Evergreen Park recently rehabbed! Close to everything the town has to offer including schools, shopping on 95th Street, and public transportation. The home is a masterpiece with 3 full finished levels of living space and hardwood floors throughout. You will find 4 very ample size bedrooms including the master with vaulted ceilings and built-in shelving. 3 full bathrooms with amazing craftsmanship, and a huge finished basement. The kitchen features all SS appliances, granite countertops, and an island, perfect for the chef in the family. The beautiful dining room has a decorative ceiling and patio doors that lead to your oversized deck and 20' pool for all your summer entertainment! The large fenced yard preserves your privacy. The mechanicals in the home are updated with a newer 72 galloon hot water tank and HVAC. The basement is secured with a dual sump pump system with warranty. Enjoy the huge 2 car garage and much more!
Property Specifics
| Single Family | |
| — | |
| — | |
| 1951 | |
| Full | |
| — | |
| No | |
| 0.11 |
| Cook | |
| — | |
| 0 / Not Applicable | |
| None | |
| Lake Michigan,Public | |
| Public Sewer | |
| 10466610 | |
| 24121150280000 |
Property History
| DATE: | EVENT: | PRICE: | SOURCE: |
|---|---|---|---|
| 10 Dec, 2010 | Sold | $107,500 | MRED MLS |
| 7 Nov, 2010 | Under contract | $134,900 | MRED MLS |
| — | Last price change | $139,900 | MRED MLS |
| 1 Oct, 2010 | Listed for sale | $139,900 | MRED MLS |
| 30 Jun, 2011 | Sold | $240,000 | MRED MLS |
| 23 May, 2011 | Under contract | $249,900 | MRED MLS |
| 13 May, 2011 | Listed for sale | $249,900 | MRED MLS |
| 26 Sep, 2019 | Sold | $265,000 | MRED MLS |
| 8 Aug, 2019 | Under contract | $269,900 | MRED MLS |
| 29 Jul, 2019 | Listed for sale | $269,900 | MRED MLS |
Room Specifics
Total Bedrooms: 4
Bedrooms Above Ground: 3
Bedrooms Below Ground: 1
Dimensions: —
Floor Type: Hardwood
Dimensions: —
Floor Type: Hardwood
Dimensions: —
Floor Type: Ceramic Tile
Full Bathrooms: 3
Bathroom Amenities: —
Bathroom in Basement: 1
Rooms: No additional rooms
Basement Description: Finished
Other Specifics
| 2 | |
| — | |
| — | |
| — | |
| — | |
| 37.5 X 125 | |
| Dormer,Finished,Full,Interior Stair | |
| None | |
| Vaulted/Cathedral Ceilings, Hardwood Floors, First Floor Bedroom, Built-in Features | |
| Range, Microwave, Dishwasher, Refrigerator | |
| Not in DB | |
| Sidewalks, Street Lights | |
| — | |
| — | |
| — |
Tax History
| Year | Property Taxes |
|---|---|
| 2010 | $987 |
| 2011 | $942 |
| 2019 | $4,546 |
Contact Agent
Nearby Similar Homes
Nearby Sold Comparables
Contact Agent
Listing Provided By
RE/MAX MI CASA

