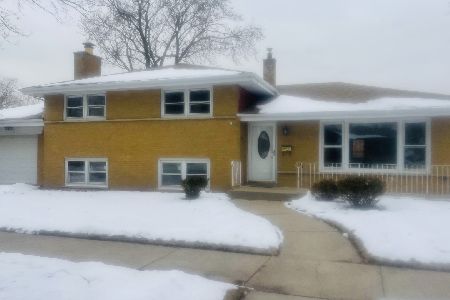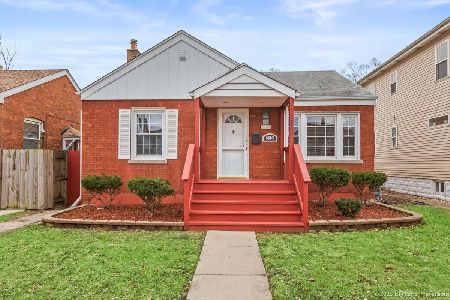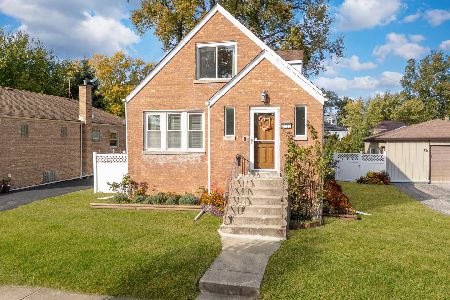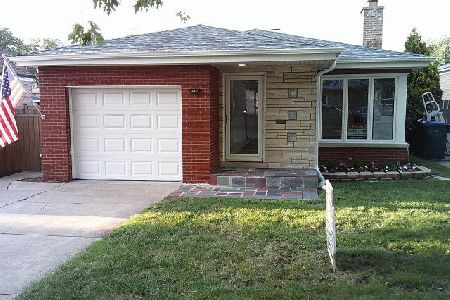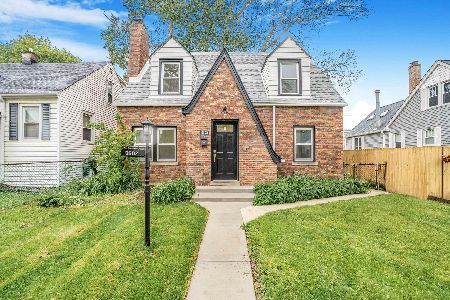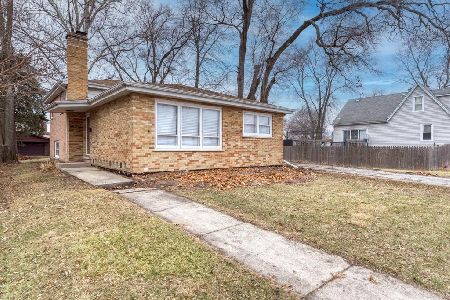9637 Richmond Avenue, Evergreen Park, Illinois 60805
$205,000
|
Sold
|
|
| Status: | Closed |
| Sqft: | 1,500 |
| Cost/Sqft: | $132 |
| Beds: | 3 |
| Baths: | 1 |
| Year Built: | 1952 |
| Property Taxes: | $5,097 |
| Days On Market: | 1986 |
| Lot Size: | 0,10 |
Description
Beautiful Brick Ranch With Nothing To Do. From The Moment You Walk In You Will Be Wowed! Living Room With Corner Windows. Sun Drentched Kitchen Has Custom Maple Cabinets, Granite Counter Tops, High End SS Appls, Wine Rack, Ceramic Back Splash & Floor. Side Door Exterior. Updated Bath W/Whirlpool Tub, New Ceramic, Vanity & Fixtures. Newer Carpet & Fresh Paint Through-Out. Huge Bright Family Room With Tray Ceiling, Perfect For Entertaining With Access To Yard. Huge Rec Room In Walk Out~Basement. Third Bedroom. Laundry Room & Tons Of Storage Too! Need Space For Virtual Learning, Home Office Or Fitness Area, This Home Has It. New Electric, Plumbing, Water Heater & Garage Roof. Fenced Yard!
Property Specifics
| Single Family | |
| — | |
| Ranch | |
| 1952 | |
| Full | |
| RAISED RANCH | |
| No | |
| 0.1 |
| Cook | |
| — | |
| 0 / Not Applicable | |
| None | |
| Lake Michigan | |
| Public Sewer | |
| 10839332 | |
| 24121150540000 |
Nearby Schools
| NAME: | DISTRICT: | DISTANCE: | |
|---|---|---|---|
|
Grade School
Southeast Elementary School |
124 | — | |
|
Middle School
Central Junior High School |
124 | Not in DB | |
|
High School
Evergreen Park High School |
231 | Not in DB | |
Property History
| DATE: | EVENT: | PRICE: | SOURCE: |
|---|---|---|---|
| 25 Nov, 2014 | Sold | $70,500 | MRED MLS |
| 14 Nov, 2014 | Under contract | $69,900 | MRED MLS |
| 8 Oct, 2014 | Listed for sale | $69,900 | MRED MLS |
| 26 Jun, 2015 | Sold | $149,900 | MRED MLS |
| 6 May, 2015 | Under contract | $149,900 | MRED MLS |
| 2 May, 2015 | Listed for sale | $149,900 | MRED MLS |
| 19 Oct, 2020 | Sold | $205,000 | MRED MLS |
| 1 Sep, 2020 | Under contract | $197,900 | MRED MLS |
| 29 Aug, 2020 | Listed for sale | $197,900 | MRED MLS |
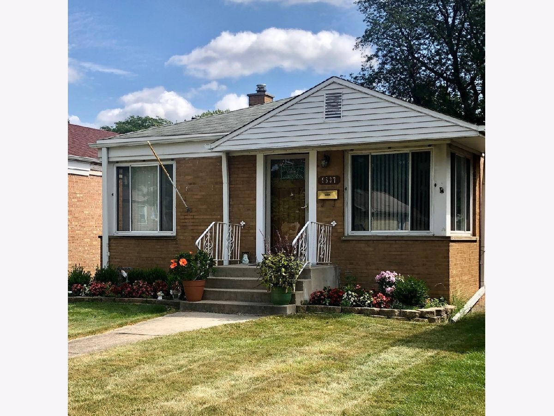
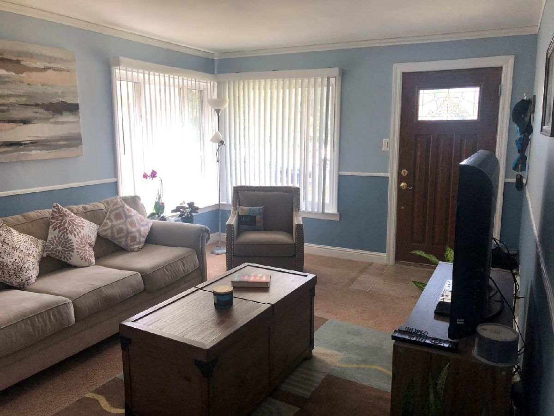
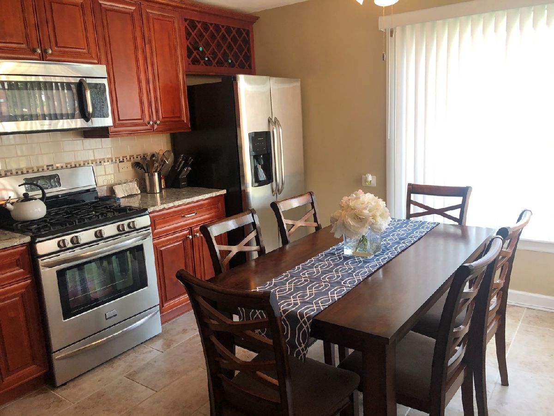
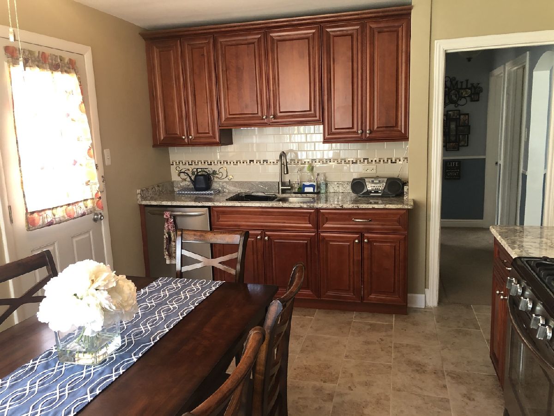
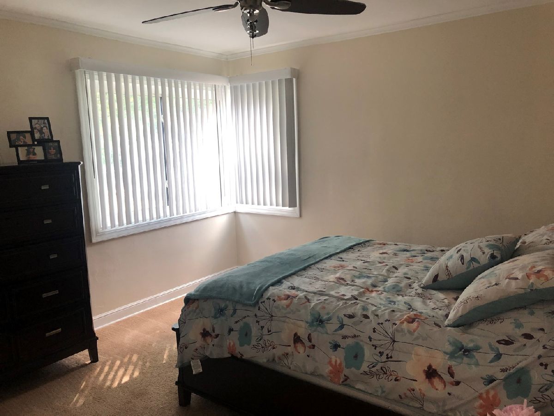
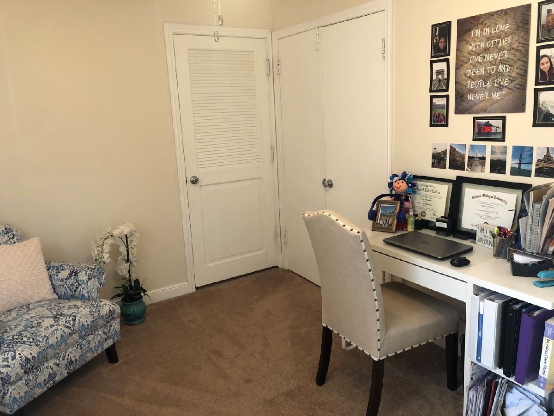
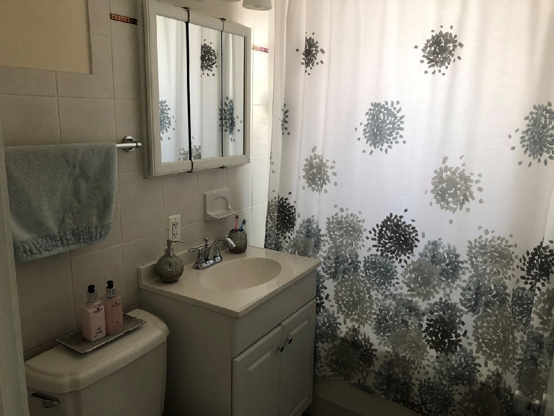
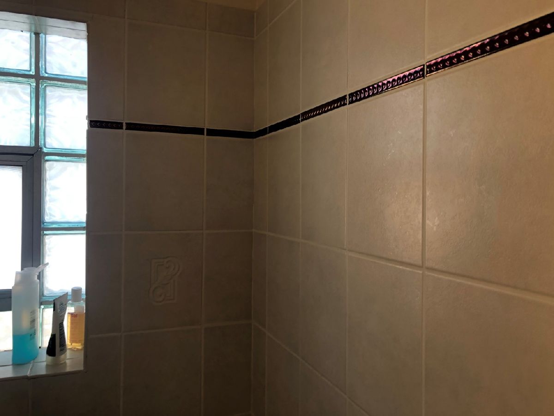
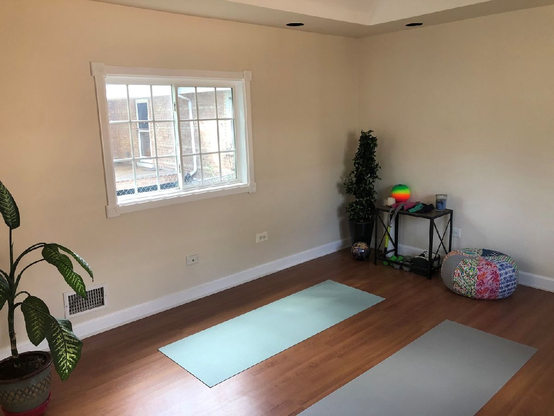
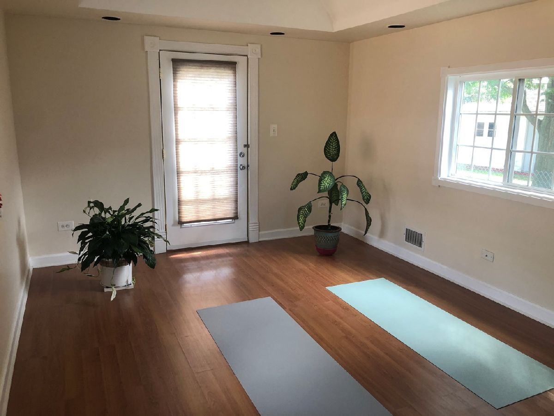
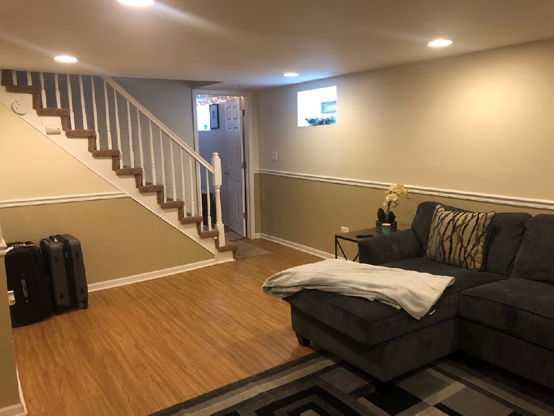
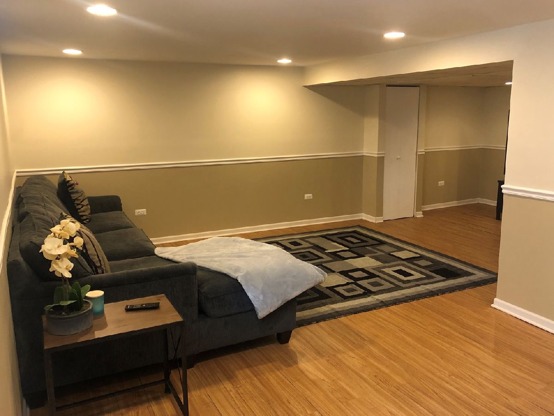
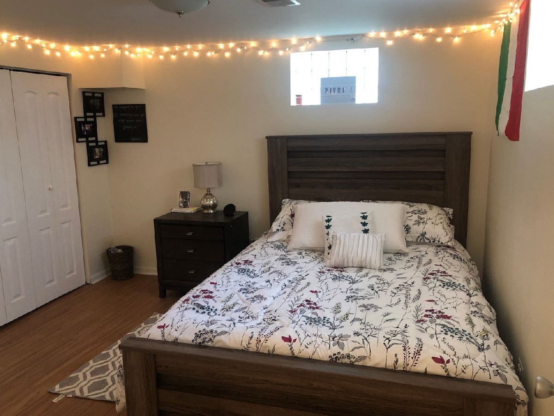
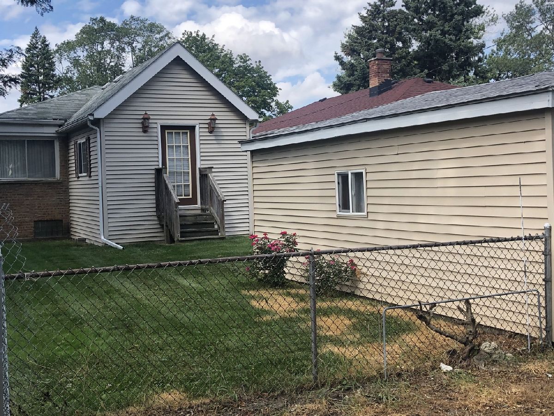
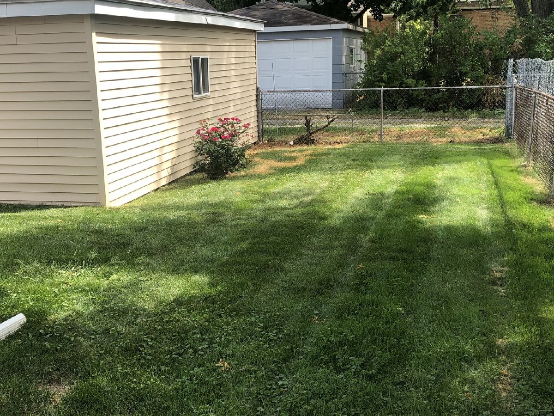
Room Specifics
Total Bedrooms: 3
Bedrooms Above Ground: 3
Bedrooms Below Ground: 0
Dimensions: —
Floor Type: Wood Laminate
Dimensions: —
Floor Type: Carpet
Full Bathrooms: 1
Bathroom Amenities: Whirlpool
Bathroom in Basement: 0
Rooms: Great Room
Basement Description: Finished
Other Specifics
| 1 | |
| Concrete Perimeter | |
| — | |
| Storms/Screens | |
| Fenced Yard,Landscaped | |
| 33 X 128 | |
| — | |
| None | |
| Wood Laminate Floors, First Floor Bedroom, First Floor Full Bath | |
| Range, Microwave, Dishwasher, High End Refrigerator, Stainless Steel Appliance(s) | |
| Not in DB | |
| — | |
| — | |
| — | |
| — |
Tax History
| Year | Property Taxes |
|---|---|
| 2014 | $4,948 |
| 2015 | $5,097 |
Contact Agent
Nearby Similar Homes
Nearby Sold Comparables
Contact Agent
Listing Provided By
Exit Real Estate Partners

