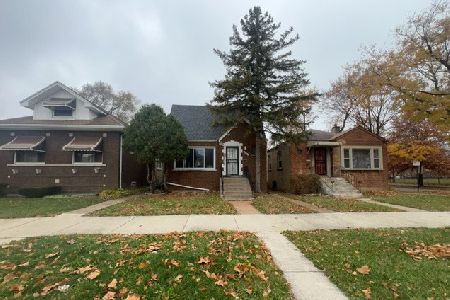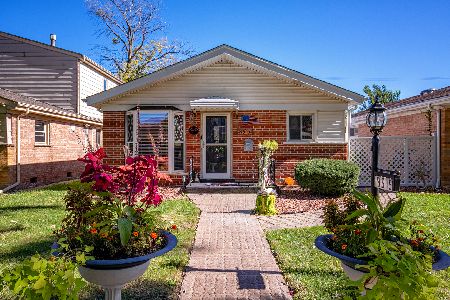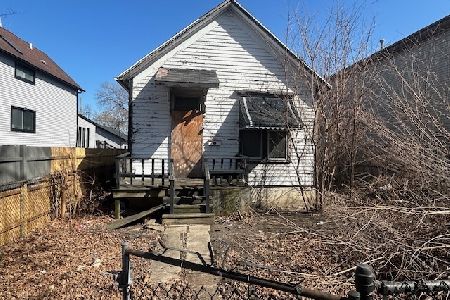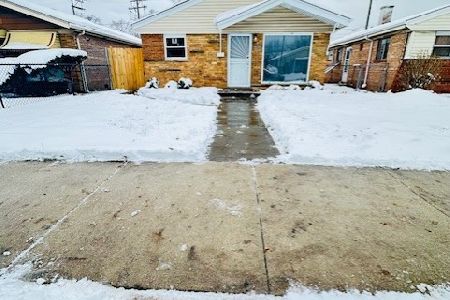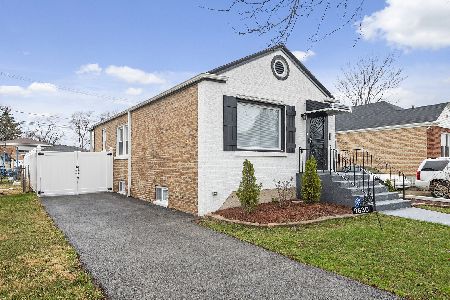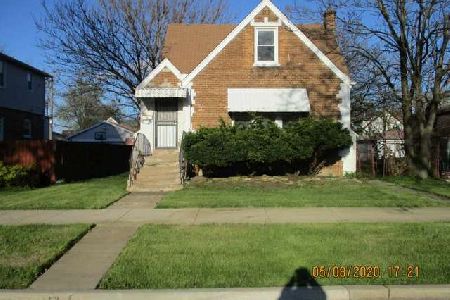9638 Sangamon Street, Washington Heights, Chicago, Illinois 60643
$235,000
|
Sold
|
|
| Status: | Closed |
| Sqft: | 975 |
| Cost/Sqft: | $246 |
| Beds: | 2 |
| Baths: | 2 |
| Year Built: | 1938 |
| Property Taxes: | $0 |
| Days On Market: | 689 |
| Lot Size: | 0,00 |
Description
BEAUTIFUL brick ranch home in the Washington Heights neighborhood. 3 bed 2 bath home with all the modern finishes. Gorgeous refinished hardwood flooring throughout the main level, wainscoting in the living/dining rooms, freshly painted walls, recessed lighting, and modern light fixtures. 2 nice sized bedrooms with a full bath with meticulous tilework and fixtures on main level. Kitchen boasts white shaker cabinetry, granite countertops, glass subway tile backsplash and brand new stainless steel appliances. Head down to the basement and find a huge family room with brand new vinyl flooring, recessed lighting, neutral color painted walls, the 3rd bedroom and a full bath with all the modern finishes as well. Separate office and laundry room with washer/dryer hookups and plenty of storage. Nice backyard with side drive, no garage. Schedule your showing today! TRULY A MUST SEE!
Property Specifics
| Single Family | |
| — | |
| — | |
| 1938 | |
| — | |
| — | |
| No | |
| — |
| Cook | |
| — | |
| — / Not Applicable | |
| — | |
| — | |
| — | |
| 11987554 | |
| 25082120330000 |
Property History
| DATE: | EVENT: | PRICE: | SOURCE: |
|---|---|---|---|
| 5 Apr, 2024 | Sold | $235,000 | MRED MLS |
| 4 Mar, 2024 | Under contract | $239,900 | MRED MLS |
| 23 Feb, 2024 | Listed for sale | $239,900 | MRED MLS |
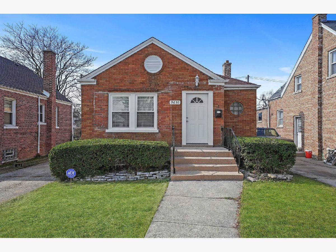
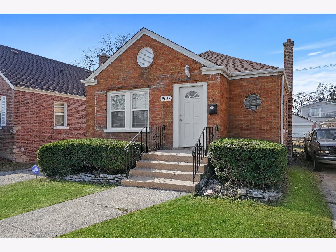
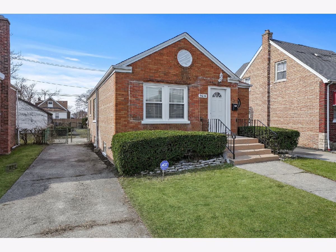
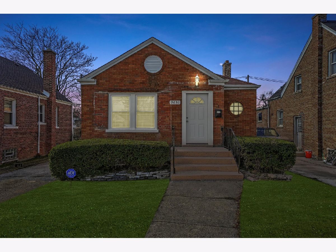
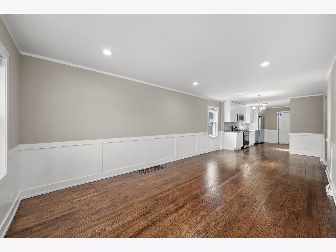
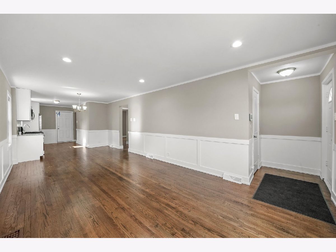
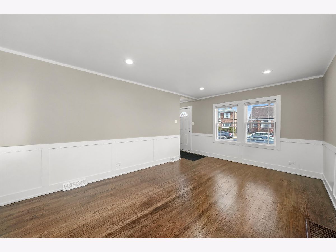
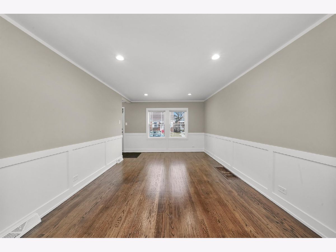
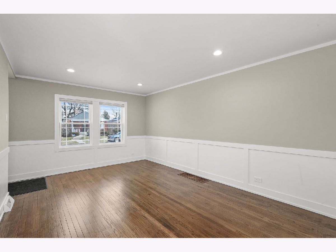
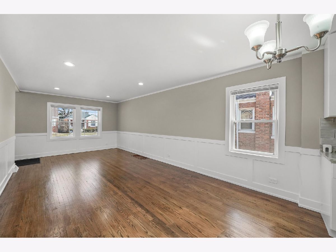
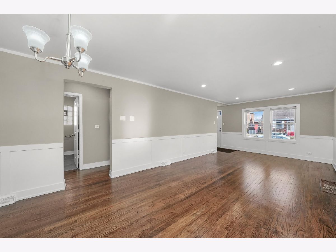
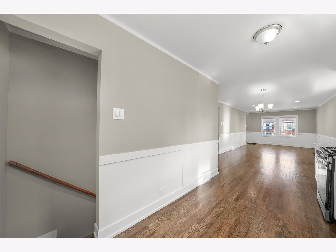
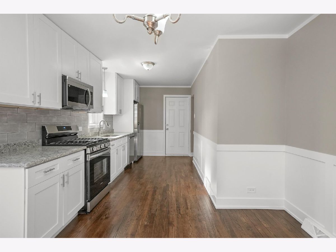
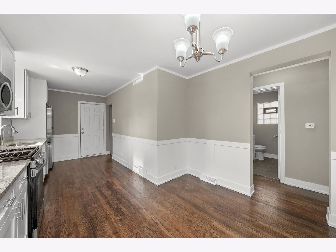
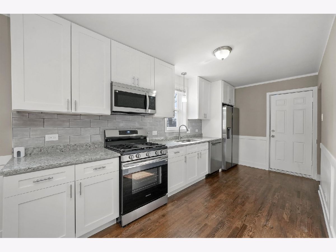
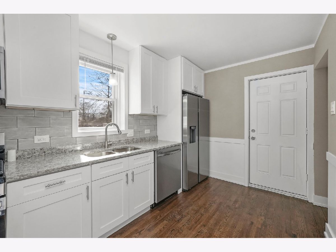
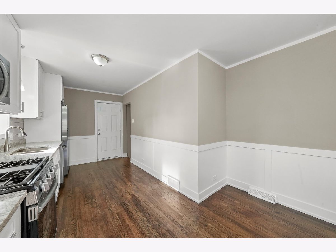
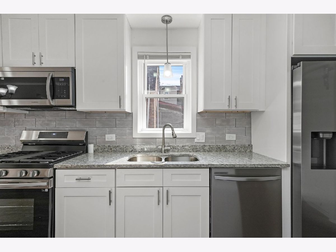
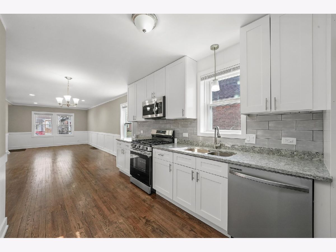
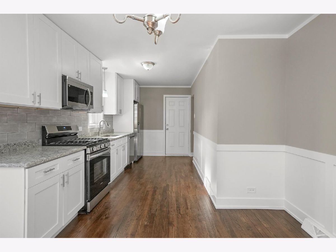
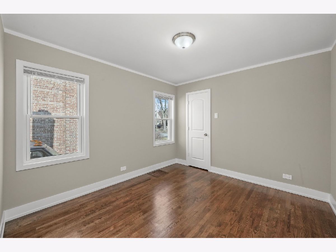
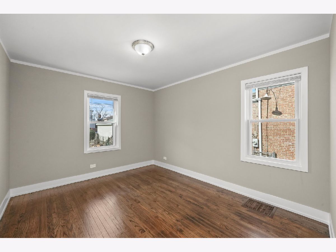
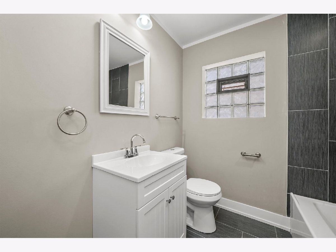
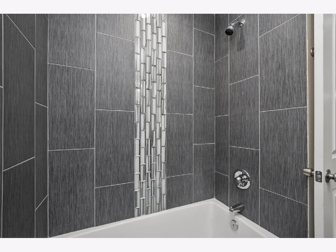
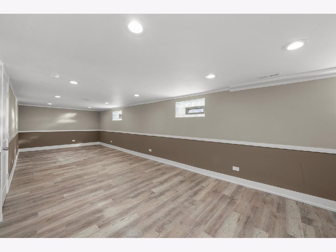
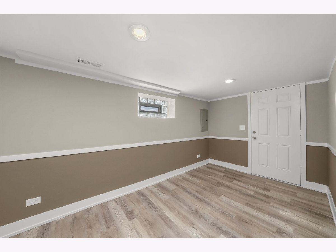
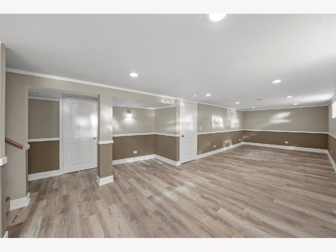
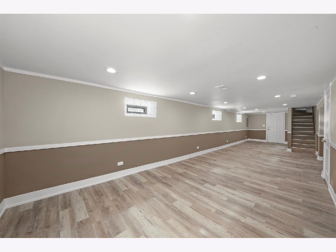
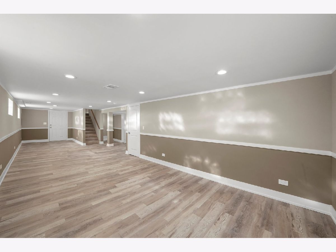
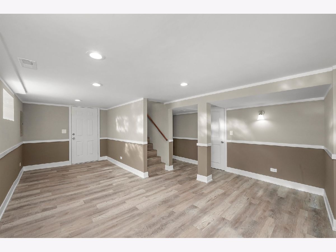
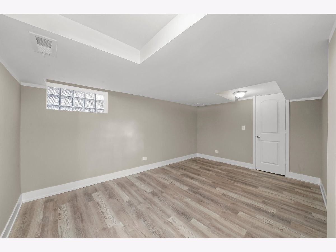
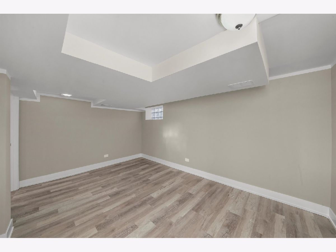
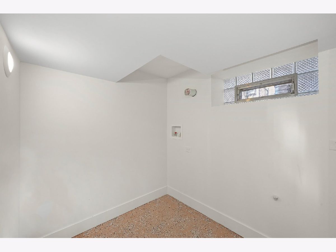
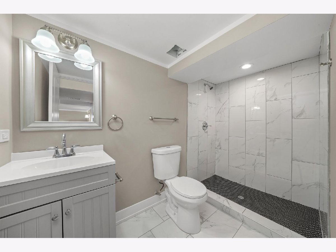
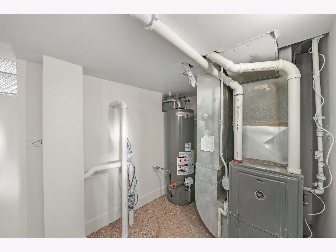
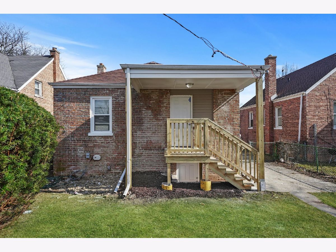
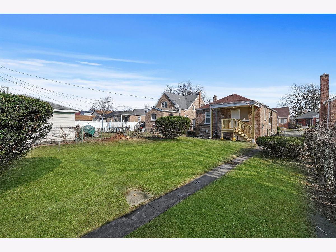
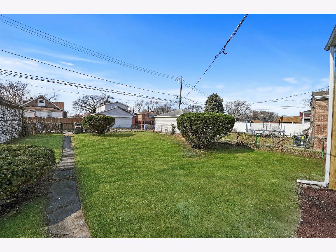
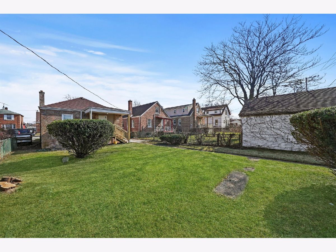
Room Specifics
Total Bedrooms: 3
Bedrooms Above Ground: 2
Bedrooms Below Ground: 1
Dimensions: —
Floor Type: —
Dimensions: —
Floor Type: —
Full Bathrooms: 2
Bathroom Amenities: —
Bathroom in Basement: 1
Rooms: —
Basement Description: Finished
Other Specifics
| — | |
| — | |
| Side Drive | |
| — | |
| — | |
| 25X125 | |
| — | |
| — | |
| — | |
| — | |
| Not in DB | |
| — | |
| — | |
| — | |
| — |
Tax History
| Year | Property Taxes |
|---|
Contact Agent
Nearby Similar Homes
Nearby Sold Comparables
Contact Agent
Listing Provided By
Keller Williams Preferred Rlty

