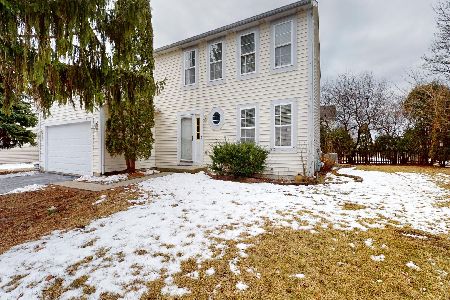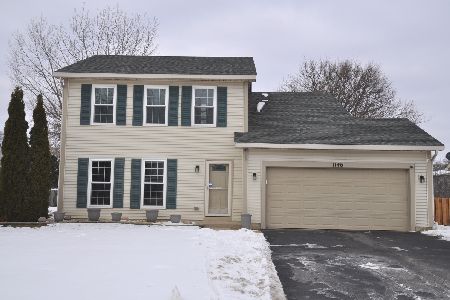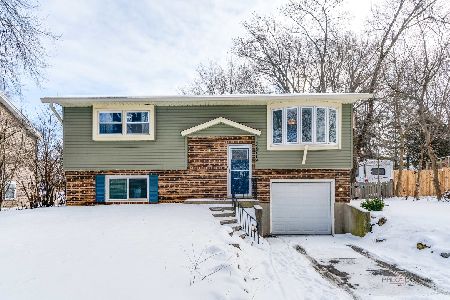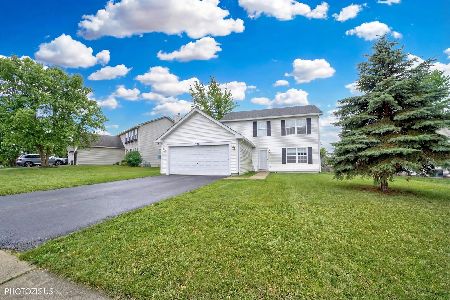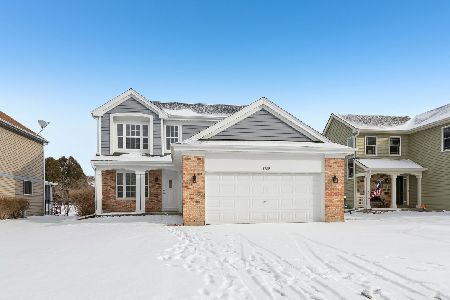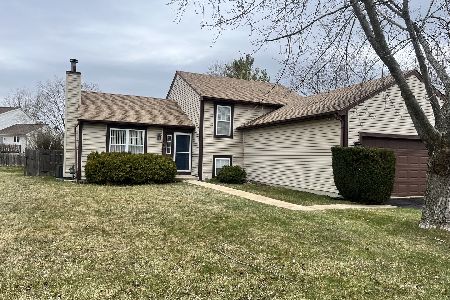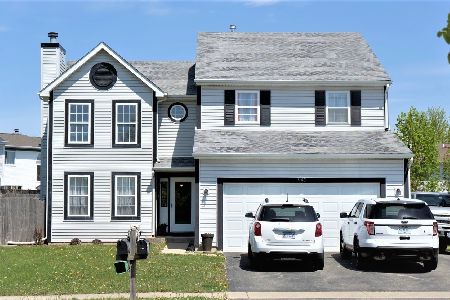964 Millstone Drive, Lake Villa, Illinois 60046
$183,000
|
Sold
|
|
| Status: | Closed |
| Sqft: | 1,776 |
| Cost/Sqft: | $101 |
| Beds: | 3 |
| Baths: | 2 |
| Year Built: | 1993 |
| Property Taxes: | $6,105 |
| Days On Market: | 4175 |
| Lot Size: | 0,17 |
Description
Amazing transformed quad level home in mint condition. Spacious entry welcomes you w/hrdwd flrs,vaulted ceilings,fireplace & open floor plan into kitchen.Updated kitchen w/all SS applainces,eating area & sliders 2 private deck & fenced landscaped yard.LL features cozy FR, 4th bdrm & full bath.Garage entrance thru laundry room.Rare fin.bsmnt features 3 rooms & storage.2nd level has master bdrm w/WIC & 2 other bdrms
Property Specifics
| Single Family | |
| — | |
| Quad Level | |
| 1993 | |
| Partial | |
| HONEYSUCKLE | |
| No | |
| 0.17 |
| Lake | |
| Sweetwater Mills | |
| 0 / Not Applicable | |
| None | |
| Lake Michigan | |
| Public Sewer | |
| 08723221 | |
| 06103060620000 |
Nearby Schools
| NAME: | DISTRICT: | DISTANCE: | |
|---|---|---|---|
|
Grade School
B J Hooper Elementary School |
41 | — | |
|
Middle School
Peter J Palombi School |
41 | Not in DB | |
|
High School
Grayslake North High School |
127 | Not in DB | |
Property History
| DATE: | EVENT: | PRICE: | SOURCE: |
|---|---|---|---|
| 6 Jul, 2011 | Sold | $144,500 | MRED MLS |
| 13 Jun, 2011 | Under contract | $149,900 | MRED MLS |
| — | Last price change | $159,900 | MRED MLS |
| 11 May, 2011 | Listed for sale | $159,900 | MRED MLS |
| 7 Nov, 2014 | Sold | $183,000 | MRED MLS |
| 13 Sep, 2014 | Under contract | $179,000 | MRED MLS |
| 9 Sep, 2014 | Listed for sale | $179,000 | MRED MLS |
| 30 Apr, 2024 | Sold | $303,000 | MRED MLS |
| 2 Apr, 2024 | Under contract | $294,900 | MRED MLS |
| 26 Mar, 2024 | Listed for sale | $294,900 | MRED MLS |
Room Specifics
Total Bedrooms: 4
Bedrooms Above Ground: 3
Bedrooms Below Ground: 1
Dimensions: —
Floor Type: Carpet
Dimensions: —
Floor Type: Carpet
Dimensions: —
Floor Type: Carpet
Full Bathrooms: 2
Bathroom Amenities: —
Bathroom in Basement: 0
Rooms: Den,Office
Basement Description: Finished,Sub-Basement
Other Specifics
| 2 | |
| Concrete Perimeter | |
| Asphalt | |
| Deck | |
| Fenced Yard | |
| 71X124X67X102 | |
| Full,Unfinished | |
| — | |
| Vaulted/Cathedral Ceilings, Hardwood Floors | |
| Range, Microwave, Dishwasher, Refrigerator, Stainless Steel Appliance(s) | |
| Not in DB | |
| Sidewalks, Street Lights, Street Paved | |
| — | |
| — | |
| Wood Burning, Attached Fireplace Doors/Screen |
Tax History
| Year | Property Taxes |
|---|---|
| 2011 | $6,316 |
| 2014 | $6,105 |
| 2024 | $7,709 |
Contact Agent
Nearby Similar Homes
Nearby Sold Comparables
Contact Agent
Listing Provided By
Coldwell Banker Residential Brokerage

