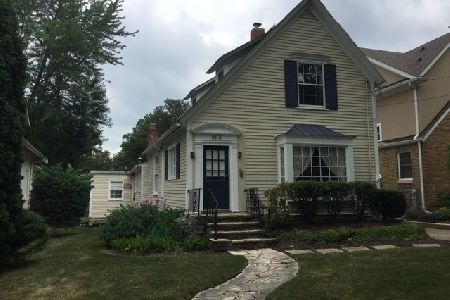964 Spruce Street, Winnetka, Illinois 60093
$915,000
|
Sold
|
|
| Status: | Closed |
| Sqft: | 2,900 |
| Cost/Sqft: | $320 |
| Beds: | 4 |
| Baths: | 3 |
| Year Built: | 1921 |
| Property Taxes: | $13,441 |
| Days On Market: | 2014 |
| Lot Size: | 0,00 |
Description
Picture perfect in-town living. 4BR x 3BA with deep yard and perfect location - close to everything. Spacious formal rooms and many separate family spaces on all 3 levels. First floor office AND first floor bedroom / full bath provide remarkable flexibility and functionality. Newer eat-in kitchen with island. Master suite with private sitting room. All baths have been renovated. The closets are all organized and generous in scale. Lower level includes more storage, laundry room, exercise area and finished rec room. Grow into this home as your family life expands and contracts. Deep, landscaped yard with patio for entertaining. Extra large 2 car detached garage with bonus storage above.
Property Specifics
| Single Family | |
| — | |
| Bungalow | |
| 1921 | |
| Full,Walkout | |
| — | |
| No | |
| — |
| Cook | |
| — | |
| 0 / Not Applicable | |
| None | |
| Lake Michigan,Public | |
| Public Sewer | |
| 10775400 | |
| 05202050070000 |
Nearby Schools
| NAME: | DISTRICT: | DISTANCE: | |
|---|---|---|---|
|
Grade School
Crow Island Elementary School |
36 | — | |
|
Middle School
The Skokie School |
36 | Not in DB | |
|
High School
New Trier Twp H.s. Northfield/wi |
203 | Not in DB | |
|
Alternate Junior High School
Carleton W Washburne School |
— | Not in DB | |
Property History
| DATE: | EVENT: | PRICE: | SOURCE: |
|---|---|---|---|
| 30 Jan, 2008 | Sold | $870,000 | MRED MLS |
| 17 Dec, 2007 | Under contract | $936,000 | MRED MLS |
| — | Last price change | $965,000 | MRED MLS |
| 31 Aug, 2007 | Listed for sale | $965,000 | MRED MLS |
| 14 Sep, 2020 | Sold | $915,000 | MRED MLS |
| 7 Aug, 2020 | Under contract | $929,000 | MRED MLS |
| 13 Jul, 2020 | Listed for sale | $929,000 | MRED MLS |
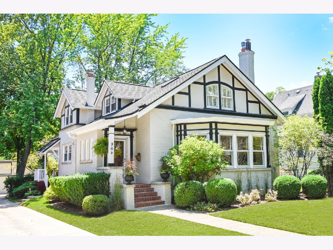
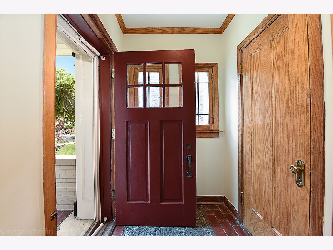
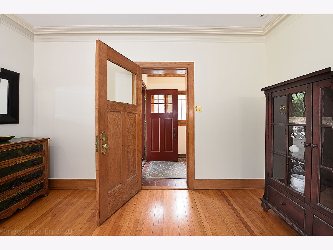
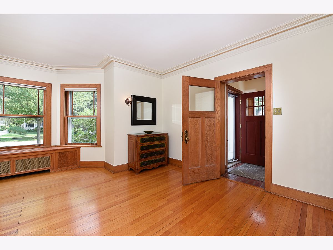
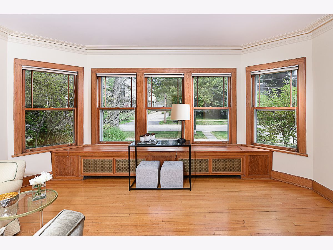
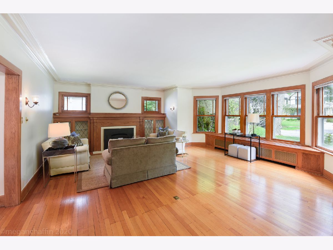
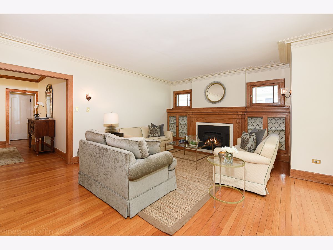
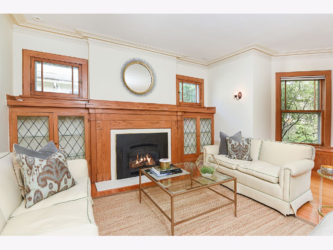
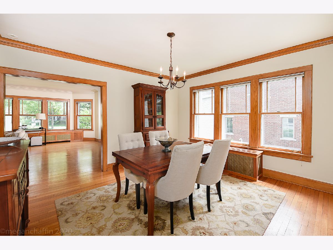
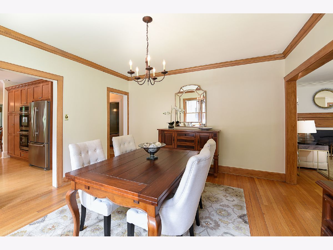
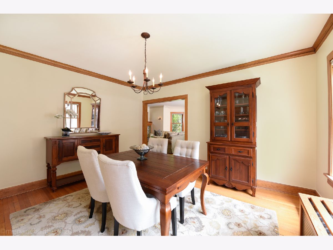
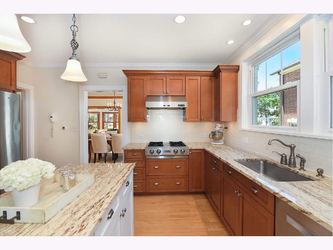
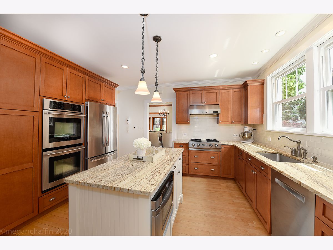
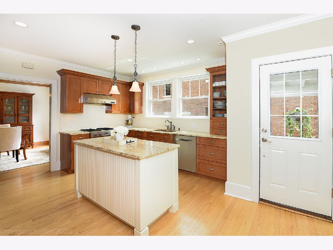
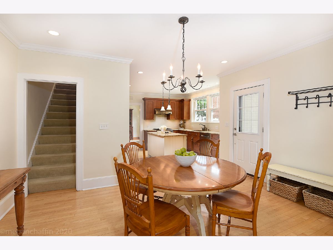
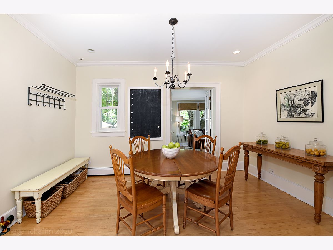
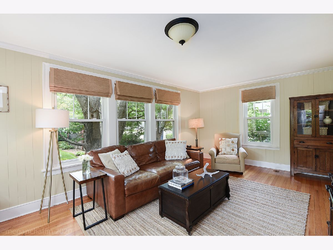
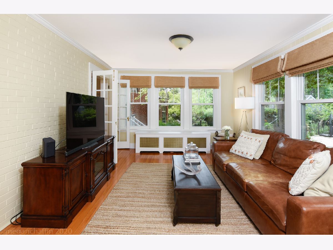
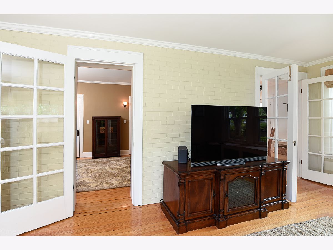
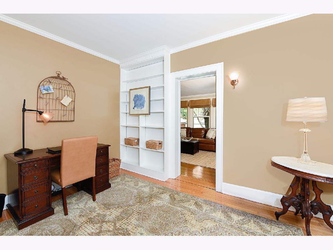
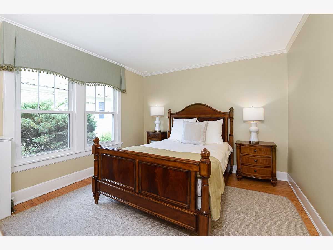
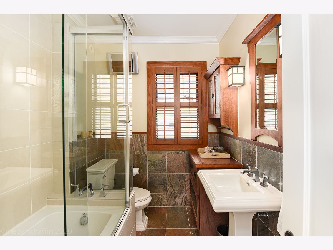
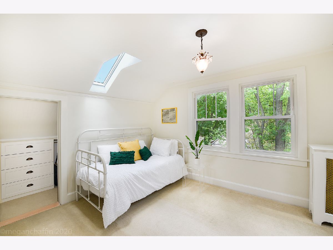
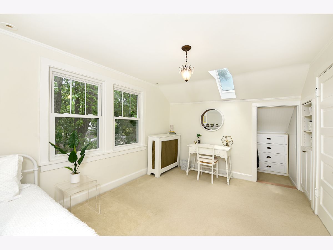
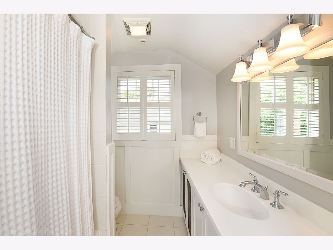
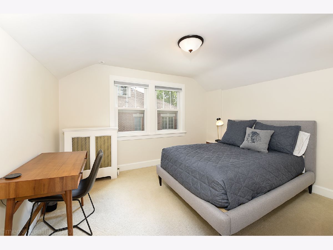
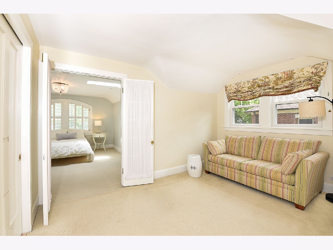
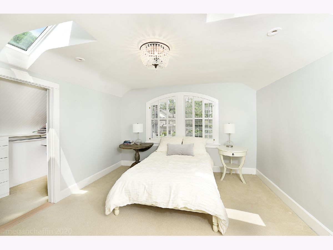
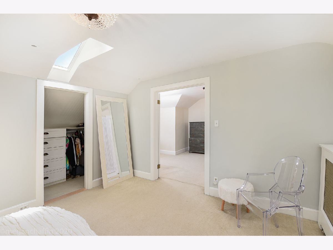
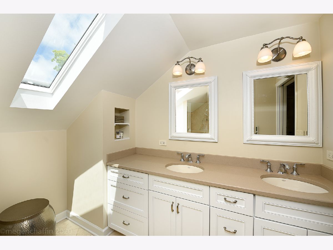
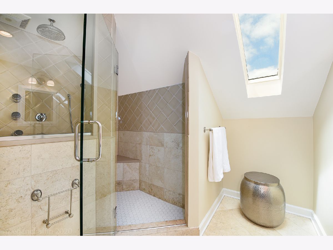
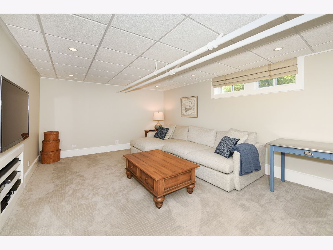
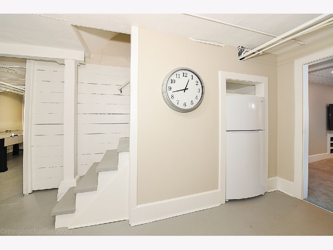
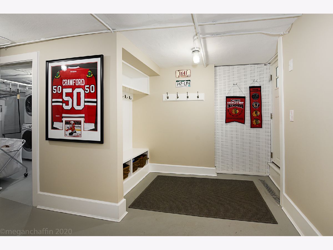
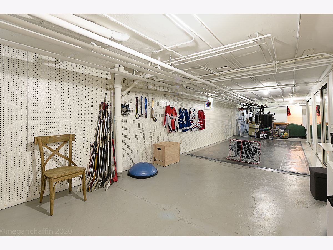
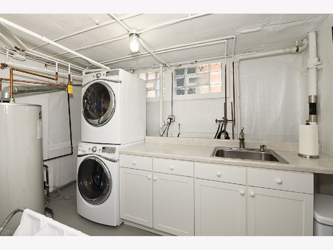
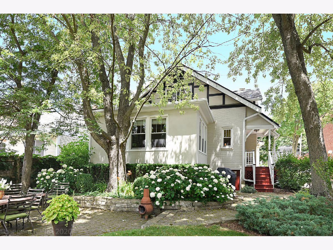
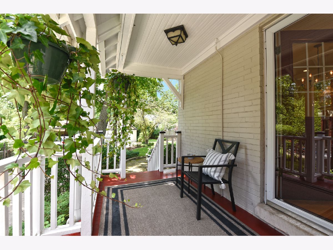
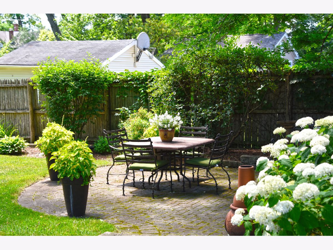
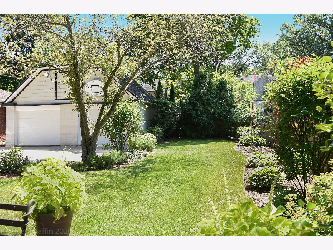
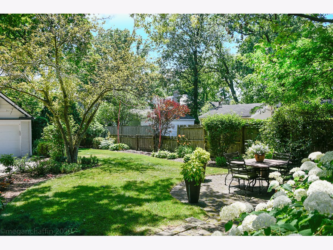
Room Specifics
Total Bedrooms: 4
Bedrooms Above Ground: 4
Bedrooms Below Ground: 0
Dimensions: —
Floor Type: Carpet
Dimensions: —
Floor Type: Carpet
Dimensions: —
Floor Type: Hardwood
Full Bathrooms: 3
Bathroom Amenities: Double Sink
Bathroom in Basement: 0
Rooms: Eating Area,Office,Suite
Basement Description: Finished,Unfinished,Exterior Access
Other Specifics
| 2 | |
| Block,Concrete Perimeter | |
| Concrete,Shared | |
| — | |
| Fenced Yard,Landscaped | |
| 50X187 | |
| Full | |
| Full | |
| Skylight(s), Hardwood Floors, First Floor Bedroom, First Floor Full Bath, Built-in Features, Walk-In Closet(s) | |
| Range, Microwave, Dishwasher, Refrigerator, Washer, Dryer, Disposal | |
| Not in DB | |
| Park, Curbs, Sidewalks, Street Lights, Street Paved | |
| — | |
| — | |
| Attached Fireplace Doors/Screen, Gas Log |
Tax History
| Year | Property Taxes |
|---|---|
| 2008 | $11,281 |
| 2020 | $13,441 |
Contact Agent
Nearby Similar Homes
Nearby Sold Comparables
Contact Agent
Listing Provided By
Compass







