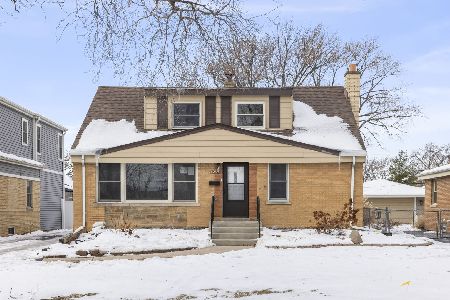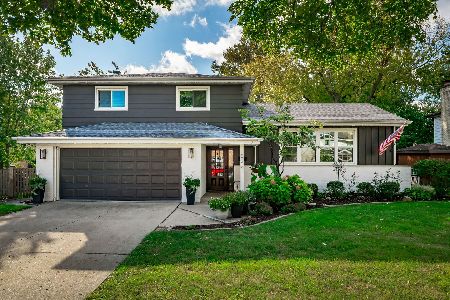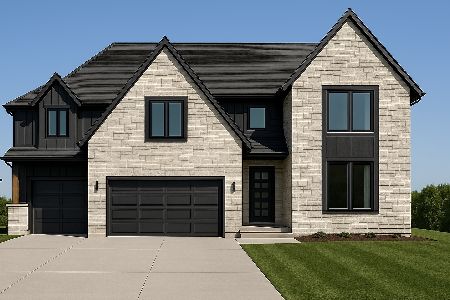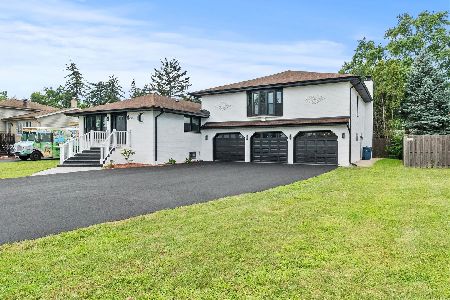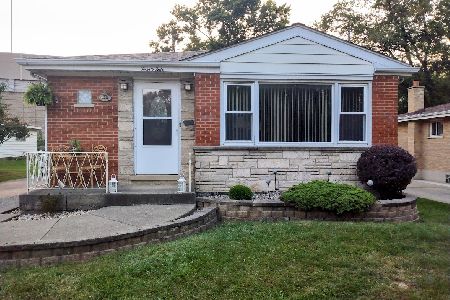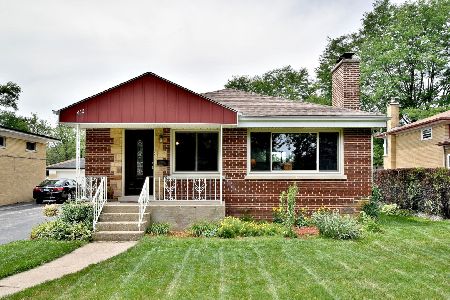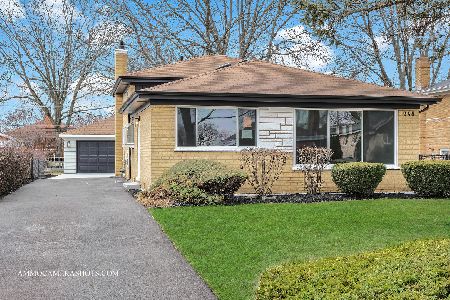964 Stratford Avenue, Elmhurst, Illinois 60126
$295,000
|
Sold
|
|
| Status: | Closed |
| Sqft: | 1,195 |
| Cost/Sqft: | $259 |
| Beds: | 3 |
| Baths: | 2 |
| Year Built: | 1956 |
| Property Taxes: | $6,331 |
| Days On Market: | 2625 |
| Lot Size: | 0,19 |
Description
BRAND NEW CENTRAL AIR CONDITIONING and a GREAT PRICE on this spacious move-in ready brick home located within Elmhurst city limits. Take advantage of award-winning Elmhurst 205 school district, park district, and library. Everything is finished with over 1700 square feet of living space. Hardwood floors in living room, Solid recessed panel interior doors, oak trim throughout. 3 bedrooms on upper level with hardwood flooring under carpeting, 1-1/2 bathrooms, eat-in kitchen with granite counter tops, stainless steel appliances, and new tile floor. Spacious family room with quarry tile floor. Large laundry room with access to fenced backyard with patio and garden containing perennial fruit and herb plants. Newer roof. Detached over-size 2-1/2 car garage. This fabulous tree-lined neighborhood is close to shopping and parks. LOWER LEVEL PROFESSIONALLY WATERPROOFED WITH TRANSFERABLE WARRANTY!
Property Specifics
| Single Family | |
| — | |
| Bi-Level | |
| 1956 | |
| English | |
| — | |
| No | |
| 0.19 |
| Du Page | |
| — | |
| 0 / Not Applicable | |
| None | |
| Lake Michigan | |
| Public Sewer | |
| 10133201 | |
| 0613221022 |
Nearby Schools
| NAME: | DISTRICT: | DISTANCE: | |
|---|---|---|---|
|
Grade School
Jackson Elementary School |
205 | — | |
|
Middle School
Bryan Middle School |
205 | Not in DB | |
|
High School
York Community High School |
205 | Not in DB | |
Property History
| DATE: | EVENT: | PRICE: | SOURCE: |
|---|---|---|---|
| 11 Jan, 2019 | Sold | $295,000 | MRED MLS |
| 21 Nov, 2018 | Under contract | $309,900 | MRED MLS |
| 8 Nov, 2018 | Listed for sale | $309,900 | MRED MLS |
| 21 Jul, 2022 | Under contract | $0 | MRED MLS |
| 18 Jul, 2022 | Listed for sale | $0 | MRED MLS |
| 25 Jun, 2023 | Under contract | $0 | MRED MLS |
| 10 Jun, 2023 | Listed for sale | $0 | MRED MLS |
Room Specifics
Total Bedrooms: 3
Bedrooms Above Ground: 3
Bedrooms Below Ground: 0
Dimensions: —
Floor Type: Carpet
Dimensions: —
Floor Type: Carpet
Full Bathrooms: 2
Bathroom Amenities: —
Bathroom in Basement: 1
Rooms: Eating Area
Basement Description: Finished,Exterior Access
Other Specifics
| 2 | |
| Concrete Perimeter | |
| Concrete | |
| Patio, Storms/Screens | |
| Fenced Yard | |
| 50 X 165 | |
| — | |
| None | |
| Hardwood Floors | |
| Range, Microwave, Dishwasher, Refrigerator, Washer, Dryer, Disposal | |
| Not in DB | |
| Sidewalks, Street Lights, Street Paved | |
| — | |
| — | |
| — |
Tax History
| Year | Property Taxes |
|---|---|
| 2019 | $6,331 |
Contact Agent
Nearby Similar Homes
Nearby Sold Comparables
Contact Agent
Listing Provided By
Berkshire Hathaway HomeServices Prairie Path REALT

