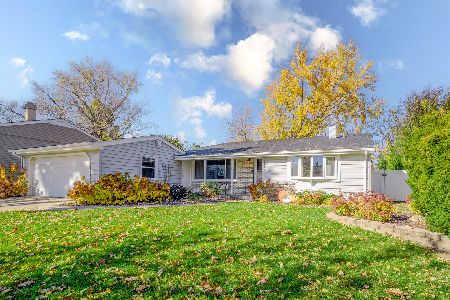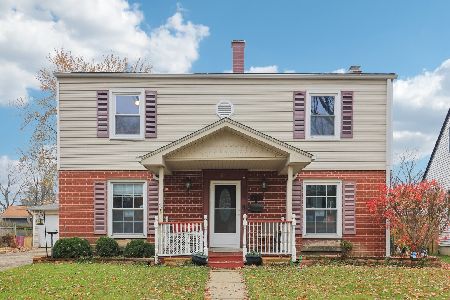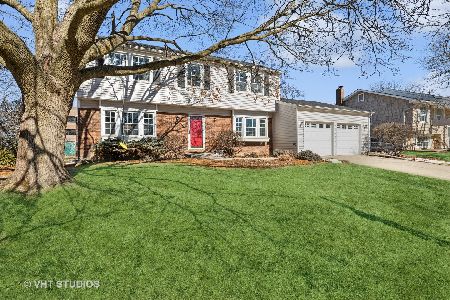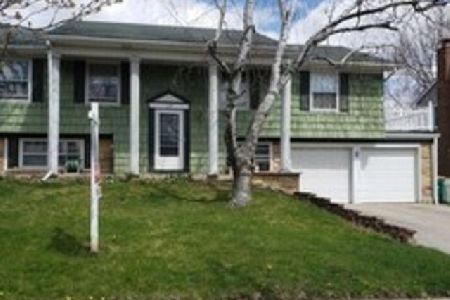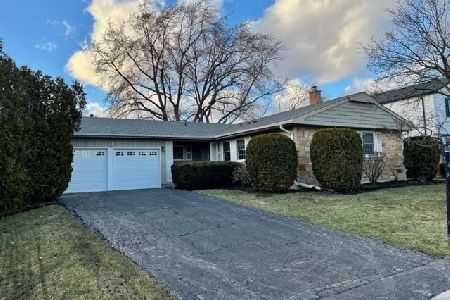964 Whitehall Drive, Buffalo Grove, Illinois 60089
$370,000
|
Sold
|
|
| Status: | Closed |
| Sqft: | 2,086 |
| Cost/Sqft: | $180 |
| Beds: | 4 |
| Baths: | 3 |
| Year Built: | 1969 |
| Property Taxes: | $8,336 |
| Days On Market: | 3642 |
| Lot Size: | 0,23 |
Description
Welcome to this lovely Roxbury in Strathmore of Buffalo Grove. Beautifully updated, the exterior features a stunning brick paver driveway and patio with an outdoor kitchen and gas grill; professional landscaping. The paver walkway leads to a lovely foyer opening to a freshly painted interior with hardwood floors throughout the main level. The eat-in kitchen is spacious, with an abundance of cabinets and solid surface counters, stone/tile backsplash, garden window,and new stainless appliances. Large living room and separate dining room; and family room adjacent to the kitchen w/a wood burning fireplace. Bathrooms have been remodeled to today's style and taste. There are new windows throughout. A solid oak staircase leads to the second floor; featuring 4 bedrooms and 2 full baths. The bedrooms are substantial, with good closet space and ceiling fans. Finally, the full, finished basement offers a large rec room, and tons of storage. Close to shopping, highways, and public transportation!
Property Specifics
| Single Family | |
| — | |
| — | |
| 1969 | |
| Full | |
| ROXBURY | |
| No | |
| 0.23 |
| Cook | |
| Strathmore | |
| 0 / Not Applicable | |
| None | |
| Lake Michigan | |
| Public Sewer | |
| 09098140 | |
| 03051220060000 |
Nearby Schools
| NAME: | DISTRICT: | DISTANCE: | |
|---|---|---|---|
|
Grade School
Henry W Longfellow Elementary Sc |
21 | — | |
|
Middle School
Cooper Middle School |
21 | Not in DB | |
|
High School
Buffalo Grove High School |
214 | Not in DB | |
Property History
| DATE: | EVENT: | PRICE: | SOURCE: |
|---|---|---|---|
| 11 Feb, 2016 | Sold | $370,000 | MRED MLS |
| 17 Dec, 2015 | Under contract | $375,000 | MRED MLS |
| 7 Dec, 2015 | Listed for sale | $375,000 | MRED MLS |
Room Specifics
Total Bedrooms: 5
Bedrooms Above Ground: 4
Bedrooms Below Ground: 1
Dimensions: —
Floor Type: Carpet
Dimensions: —
Floor Type: Carpet
Dimensions: —
Floor Type: Carpet
Dimensions: —
Floor Type: —
Full Bathrooms: 3
Bathroom Amenities: Separate Shower
Bathroom in Basement: 0
Rooms: Bedroom 5,Foyer,Office,Recreation Room
Basement Description: Finished
Other Specifics
| 2 | |
| Concrete Perimeter | |
| Brick | |
| Patio, Storms/Screens | |
| Corner Lot | |
| 108X135X87X72 | |
| Unfinished | |
| Full | |
| Hardwood Floors, First Floor Laundry | |
| Range, Dishwasher, Washer, Dryer | |
| Not in DB | |
| Sidewalks, Street Lights, Street Paved | |
| — | |
| — | |
| Gas Starter |
Tax History
| Year | Property Taxes |
|---|---|
| 2016 | $8,336 |
Contact Agent
Nearby Similar Homes
Nearby Sold Comparables
Contact Agent
Listing Provided By
@properties

